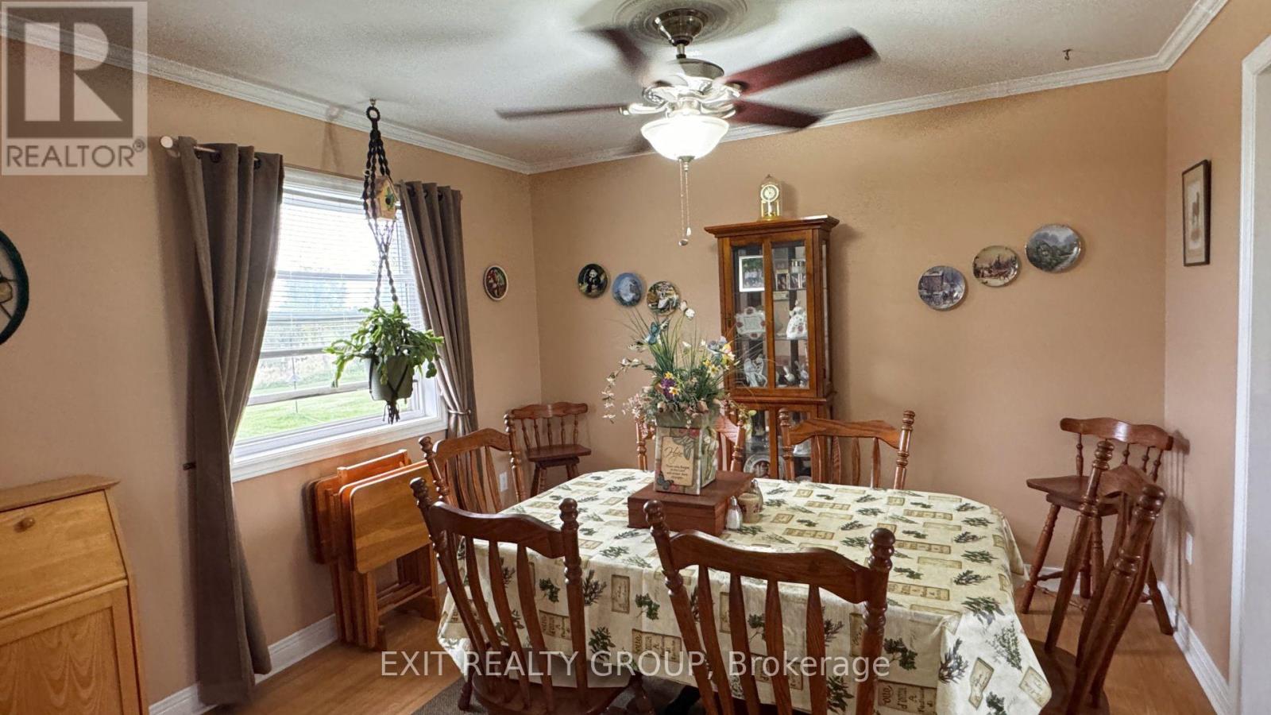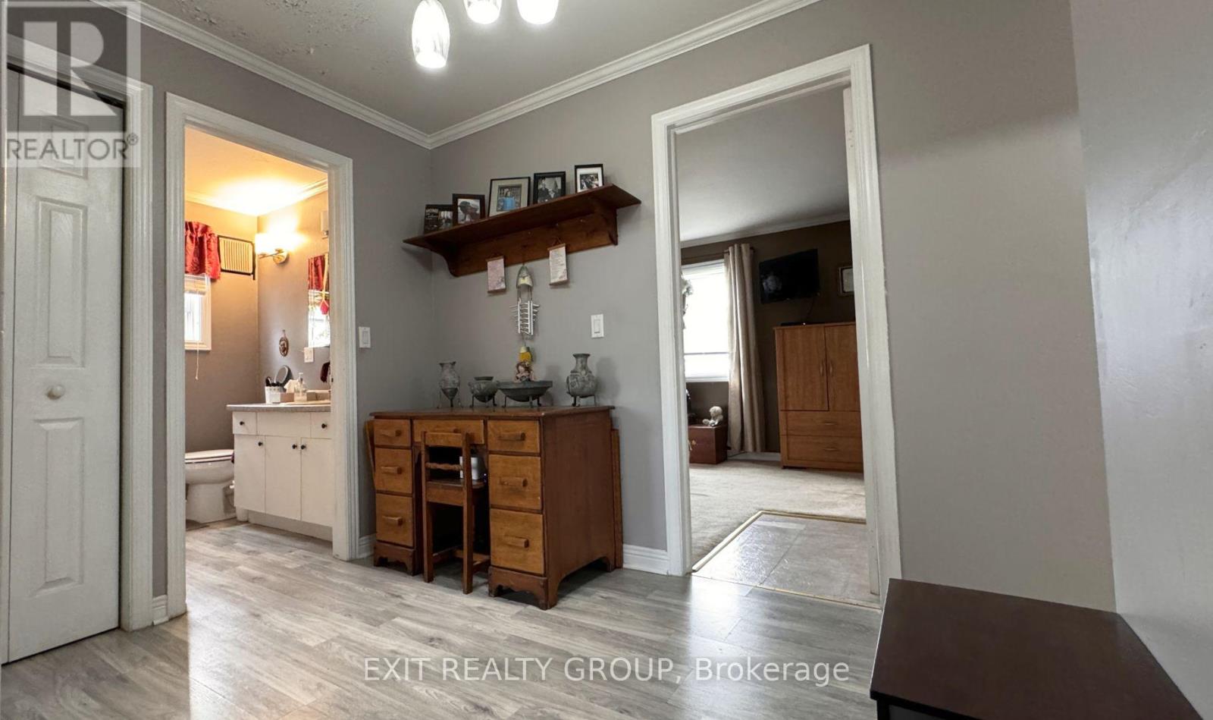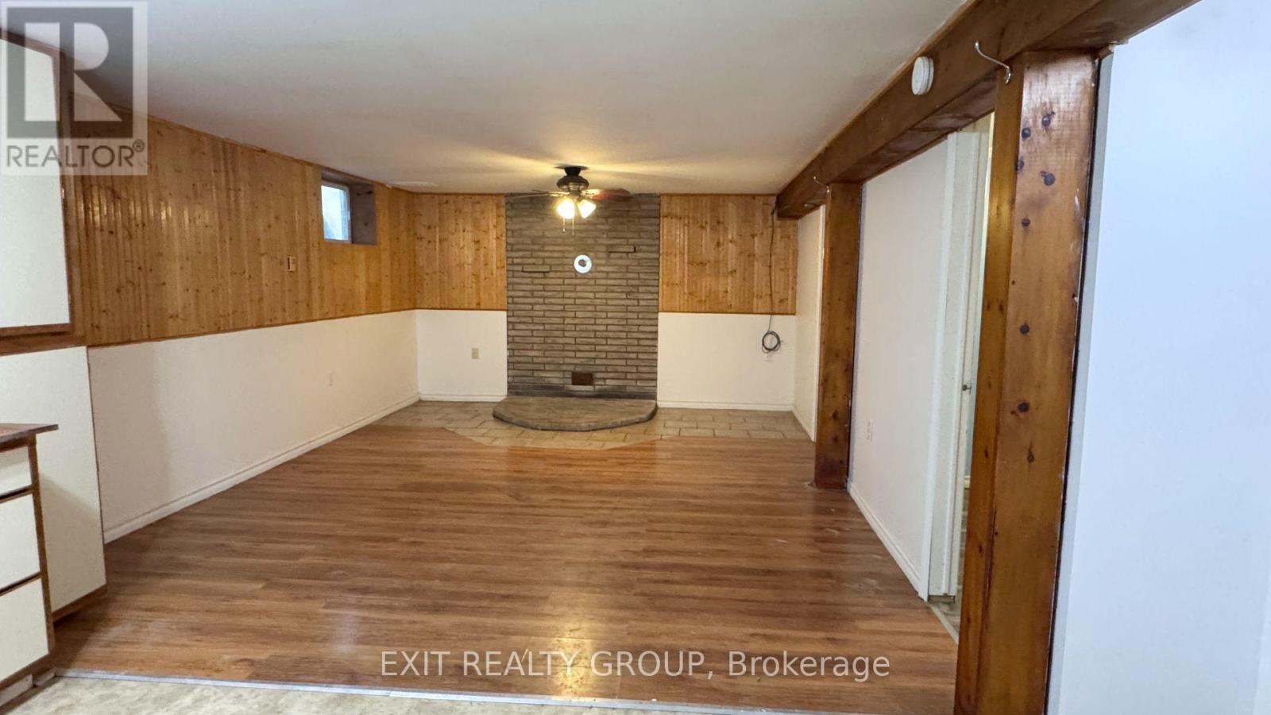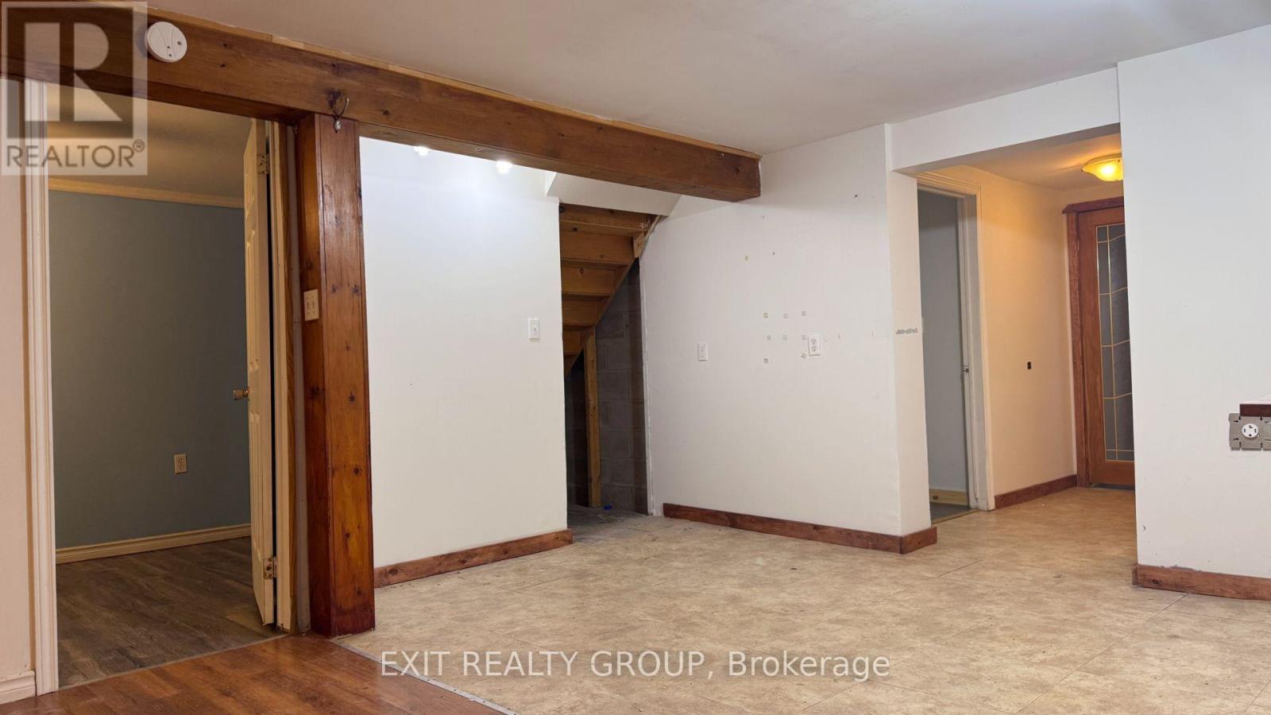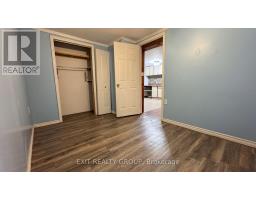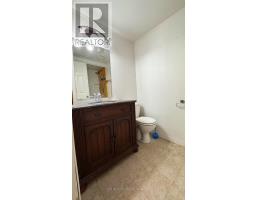3 Bedroom
3 Bathroom
Bungalow
$539,900
Nestled on a picturesque 1.38-acre lot, this solid brick bungalow is the ideal blend of rural tranquility and modern convenience. Boasting 3 bedrooms, including a primary suite with its own ensuite, and a 4-piece main bath, this home is designed with both comfort and functionality in mind. The finished lower level is a standout feature, offering its own kitchen, bathroom, storage space, and a separate entrance - perfect for an in-law suite or rental potential. Thoughtful updates, such as a new front door and windows (approximately 7 years old), add to the home's appeal, while main floor laundry ensures everyday convenience. Outside, a 2.5-car garage and expansive driveway provide ample parking, making this property ideal for hosting family and friends. Located just minutes from Napanee, Kingston, and Belleville, you'll enjoy easy access to all the amenities you need, all while savoring the peace of country living. Don't miss the opportunity to make this charming property your own. Schedule your private viewing today! (id:47351)
Property Details
|
MLS® Number
|
X11902875 |
|
Property Type
|
Single Family |
|
Features
|
Level Lot, Sump Pump |
|
ParkingSpaceTotal
|
7 |
Building
|
BathroomTotal
|
3 |
|
BedroomsAboveGround
|
3 |
|
BedroomsTotal
|
3 |
|
Appliances
|
Garage Door Opener Remote(s) |
|
ArchitecturalStyle
|
Bungalow |
|
BasementDevelopment
|
Finished |
|
BasementFeatures
|
Walk Out |
|
BasementType
|
N/a (finished) |
|
ConstructionStyleAttachment
|
Detached |
|
ExteriorFinish
|
Brick |
|
FoundationType
|
Block |
|
HalfBathTotal
|
1 |
|
StoriesTotal
|
1 |
|
Type
|
House |
Parking
Land
|
Acreage
|
No |
|
Sewer
|
Septic System |
|
SizeDepth
|
200 Ft |
|
SizeFrontage
|
300 Ft |
|
SizeIrregular
|
300 X 200 Ft |
|
SizeTotalText
|
300 X 200 Ft|1/2 - 1.99 Acres |
|
ZoningDescription
|
Ru |
Rooms
| Level |
Type |
Length |
Width |
Dimensions |
|
Basement |
Other |
5.11 m |
3.39 m |
5.11 m x 3.39 m |
|
Basement |
Other |
4.05 m |
2.74 m |
4.05 m x 2.74 m |
|
Basement |
Kitchen |
4.31 m |
2.63 m |
4.31 m x 2.63 m |
|
Basement |
Living Room |
4.66 m |
4.02 m |
4.66 m x 4.02 m |
|
Basement |
Other |
3.45 m |
2.5 m |
3.45 m x 2.5 m |
|
Ground Level |
Foyer |
4.64 m |
2.28 m |
4.64 m x 2.28 m |
|
Ground Level |
Living Room |
5.66 m |
4.66 m |
5.66 m x 4.66 m |
|
Ground Level |
Dining Room |
3.48 m |
3.38 m |
3.48 m x 3.38 m |
|
Ground Level |
Kitchen |
4.84 m |
3.39 m |
4.84 m x 3.39 m |
|
Ground Level |
Primary Bedroom |
4.76 m |
3.39 m |
4.76 m x 3.39 m |
|
Ground Level |
Bedroom 2 |
3.55 m |
3.02 m |
3.55 m x 3.02 m |
|
Ground Level |
Bedroom 3 |
3.54 m |
2.95 m |
3.54 m x 2.95 m |
https://www.realtor.ca/real-estate/27758210/105-county-road-12-greater-napanee




