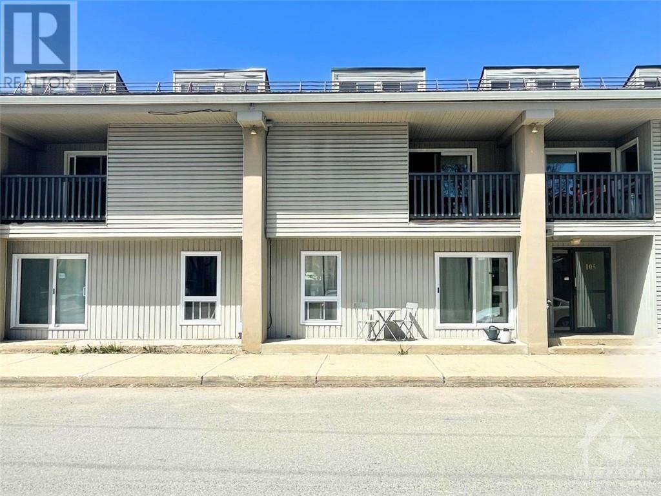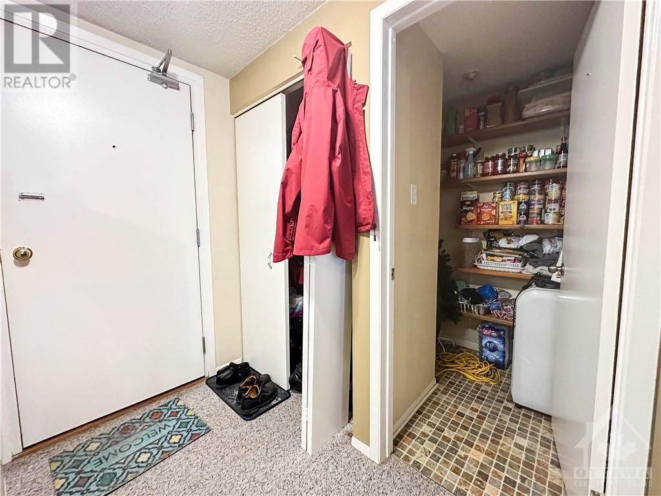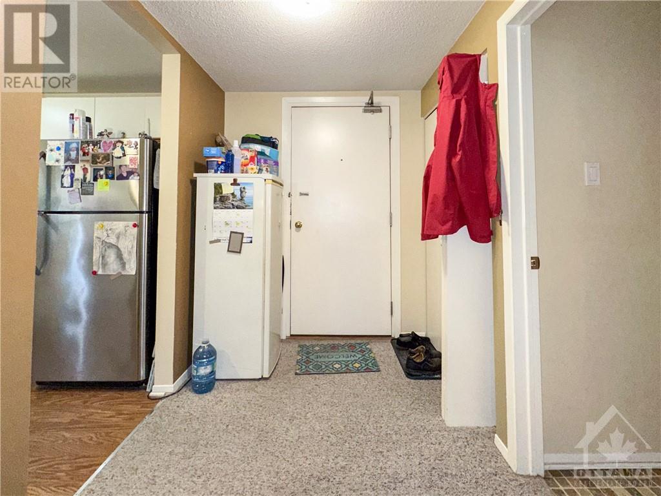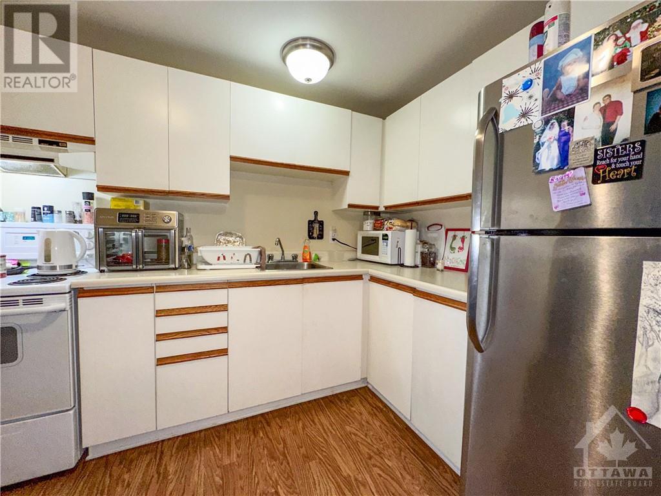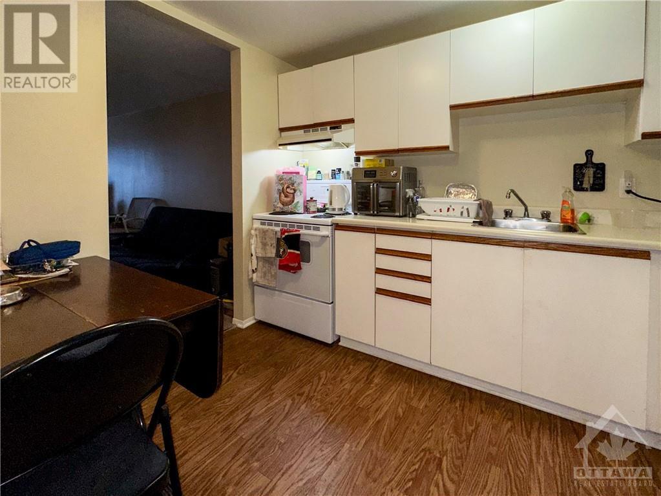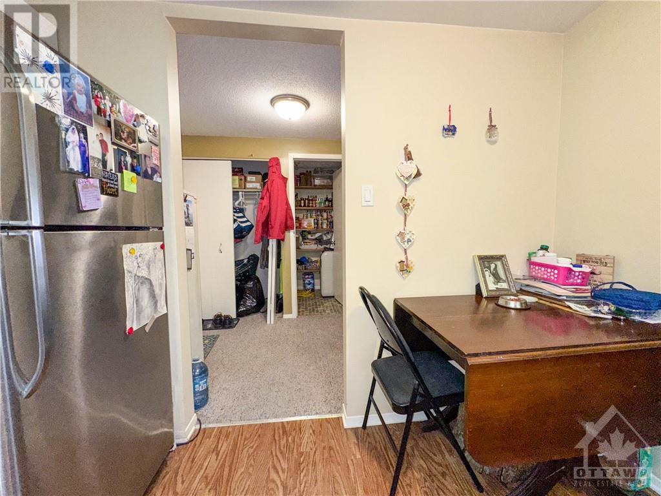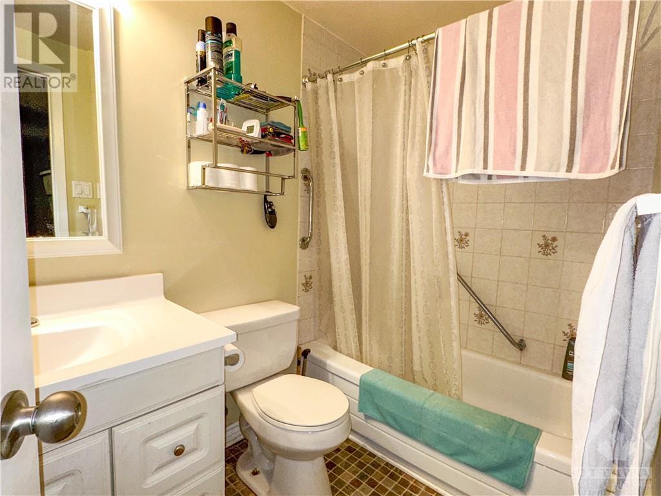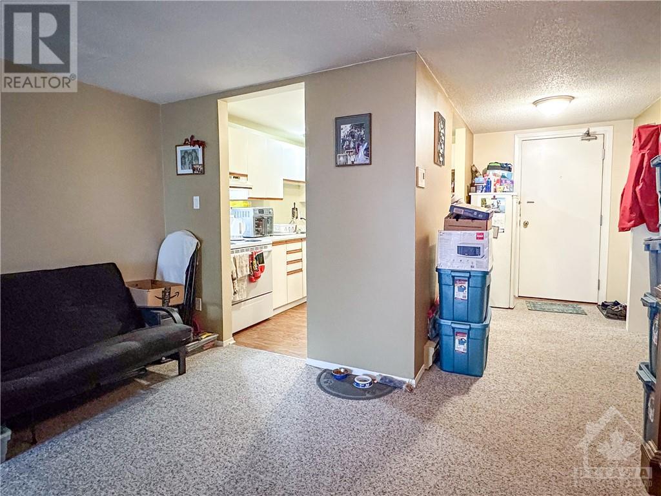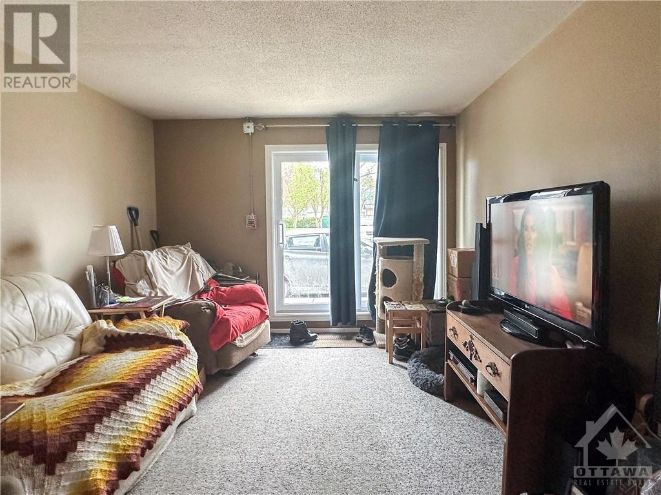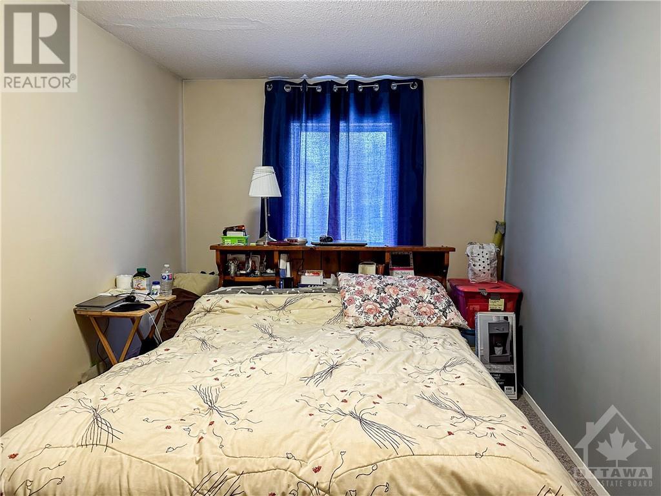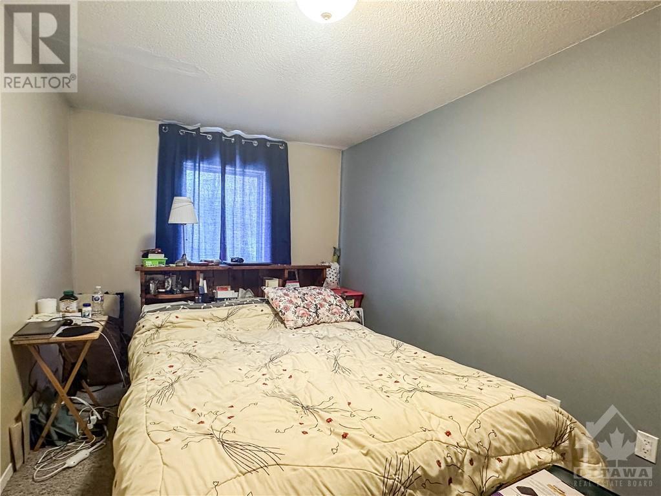$205,000Maintenance, Caretaker, Other, See Remarks
$347 Monthly
Maintenance, Caretaker, Other, See Remarks
$347 MonthlySeize the opportunity to enter the real estate market with this affordable ground floor condo in downtown Kemptville! This unit offers direct sidewalk access, bypassing the common areas for added convenience. Step into a cozy entryway that leads to a thoughtfully laid-out one-bedroom space. The living room, with its street-facing windows, fills the space with natural light. The kitchen provides ample storage and is adjacent to a flexible area perfect for dining, work, or hobbies. You'll appreciate the ease of having an outdoor parking spot just steps from your front door. Enjoy the benefits of a shared laundry room and a community entertainment space for hosting guests. All of this, within walking distance to grocery stores, clinics, restaurants, and coffee shops—making it an excellent choice for first-time homebuyers and investors! 24h irrevocable on all offers as per 244. (id:47351)
Property Details
| MLS® Number | 1409803 |
| Property Type | Single Family |
| Neigbourhood | Kemptville |
| AmenitiesNearBy | Recreation Nearby, Shopping, Water Nearby |
| CommunityFeatures | Adult Oriented, Pets Allowed With Restrictions |
| Features | Balcony, Recreational |
| ParkingSpaceTotal | 1 |
| Structure | Patio(s) |
Building
| BathroomTotal | 1 |
| BedroomsAboveGround | 1 |
| BedroomsTotal | 1 |
| Amenities | Party Room, Laundry Facility |
| Appliances | Refrigerator, Hood Fan, Stove |
| BasementDevelopment | Not Applicable |
| BasementType | None (not Applicable) |
| ConstructedDate | 1985 |
| CoolingType | None |
| ExteriorFinish | Stucco, Concrete |
| FlooringType | Wall-to-wall Carpet, Mixed Flooring |
| FoundationType | Poured Concrete |
| HeatingFuel | Electric |
| HeatingType | Baseboard Heaters |
| StoriesTotal | 3 |
| Type | Apartment |
| UtilityWater | Municipal Water |
Parking
| Surfaced |
Land
| Acreage | No |
| LandAmenities | Recreation Nearby, Shopping, Water Nearby |
| Sewer | Municipal Sewage System |
| ZoningDescription | Rm |
Rooms
| Level | Type | Length | Width | Dimensions |
|---|---|---|---|---|
| Main Level | Living Room | 10'6" x 14'6" | ||
| Main Level | Dining Room | 12'9" x 9'11" | ||
| Main Level | Kitchen | 7'10" x 9'11" | ||
| Main Level | Foyer | 6'1" x 10'0" | ||
| Main Level | 4pc Bathroom | 4'11" x 8'0" | ||
| Main Level | Storage | 2'8" x 7'2" | ||
| Main Level | Primary Bedroom | 14'7" x 8'9" |
Utilities
| Fully serviced | Available |
| Electricity | Available |
https://www.realtor.ca/real-estate/27361539/105-asa-street-unit108-kemptville-kemptville
