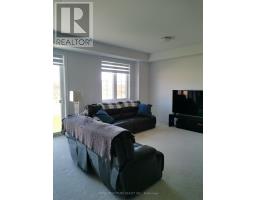3 Bedroom
3 Bathroom
Central Air Conditioning
Forced Air
$2,900 Monthly
A year old 3 +1 Bedroom Town house in the desirable neighborhood. Office room in the Main Floor, Open concept Kitchen with Top of the line Stainless Steel Appliance, Spot lights and break fast bar. Huge open concept Living and Dining area. Upstairs' features Master bedroom with walk in Closet, Double sink Washroom with standing shower. 2nd Floor Laundry. 3rd Bedroom with W/I Closet. Close To All Amenities, Shopping Mall, Restaurants, Public Transit, Schools, Etc. Minute To Hwy 407, Public Transportation & Schools. (id:47351)
Property Details
|
MLS® Number
|
E10417929 |
|
Property Type
|
Single Family |
|
Community Name
|
Kedron |
|
ParkingSpaceTotal
|
2 |
Building
|
BathroomTotal
|
3 |
|
BedroomsAboveGround
|
3 |
|
BedroomsTotal
|
3 |
|
Appliances
|
Water Heater, Dishwasher, Dryer, Refrigerator, Stove, Washer |
|
BasementType
|
Full |
|
ConstructionStyleAttachment
|
Attached |
|
CoolingType
|
Central Air Conditioning |
|
ExteriorFinish
|
Brick |
|
FlooringType
|
Ceramic, Hardwood, Carpeted |
|
FoundationType
|
Concrete |
|
HalfBathTotal
|
1 |
|
HeatingFuel
|
Natural Gas |
|
HeatingType
|
Forced Air |
|
StoriesTotal
|
2 |
|
Type
|
Row / Townhouse |
|
UtilityWater
|
Municipal Water |
Parking
Land
|
Acreage
|
No |
|
Sewer
|
Sanitary Sewer |
Rooms
| Level |
Type |
Length |
Width |
Dimensions |
|
Second Level |
Primary Bedroom |
3.69 m |
4.3 m |
3.69 m x 4.3 m |
|
Second Level |
Bedroom 2 |
3.69 m |
3.01 m |
3.69 m x 3.01 m |
|
Second Level |
Bedroom 3 |
2.77 m |
3.5 m |
2.77 m x 3.5 m |
|
Ground Level |
Office |
2.74 m |
3.35 m |
2.74 m x 3.35 m |
|
Ground Level |
Kitchen |
4.02 m |
3.78 m |
4.02 m x 3.78 m |
|
Ground Level |
Living Room |
3.96 m |
5.85 m |
3.96 m x 5.85 m |
|
Ground Level |
Dining Room |
3.96 m |
5.85 m |
3.96 m x 5.85 m |
https://www.realtor.ca/real-estate/27638972/1044-lockie-drive-oshawa-kedron-kedron
































