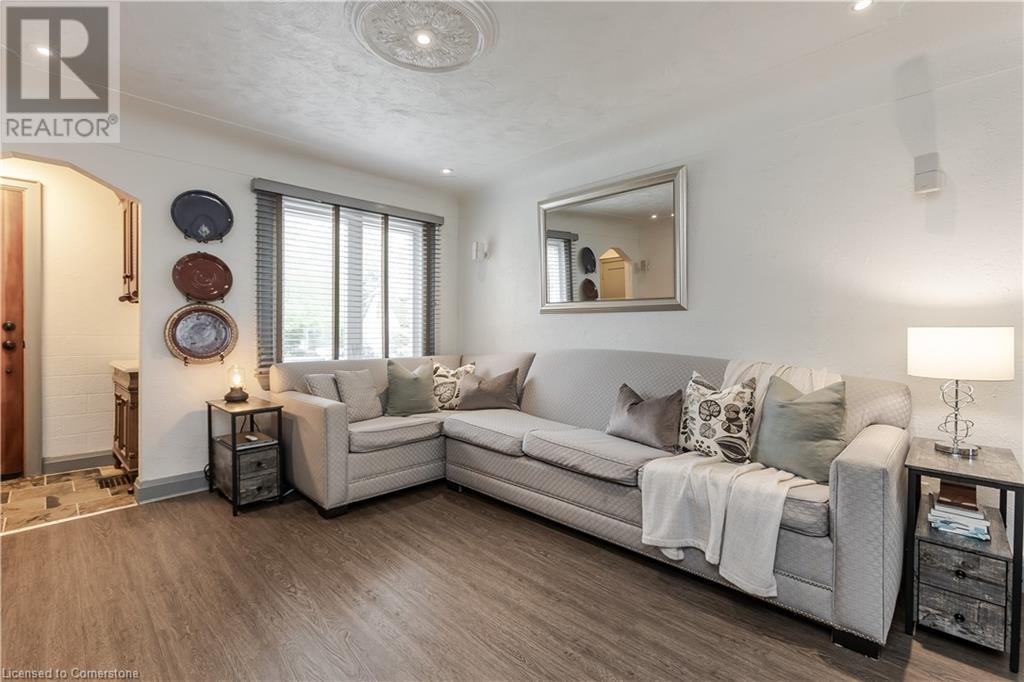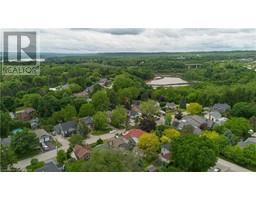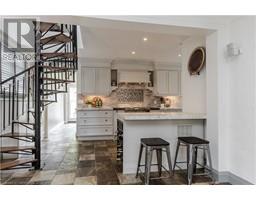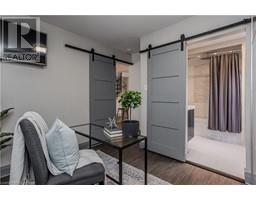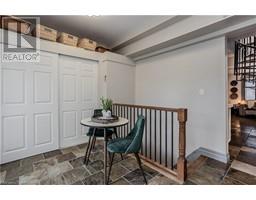3 Bedroom
2 Bathroom
1627 sqft
Central Air Conditioning
Forced Air
$899,000
The lifestyle you've been dreaming of in West Aldershot! This charming home sits on a generous 40' X 120' pool sized lot in a family-friendly neighborhood, just a short walk to Royal Botanical Gardens, parks, trails & lake. Easy access to GO Station, amenities & highways. Boasting wonderful curb appeal, with a lovely wood front porch and solid cherry front door. With parking for 5 cars & separate garage. The 1627 SF of total finished living space includes a bright living room with a fireplace and remote-control blinds, flowing into an updated designer kitchen. The kitchen is a chef's dream with white cabinets, a gas range, farmhouse sink, breakfast bar, quartz counters & newer SS appliances. The main floor bedroom (currently fitness room) includes a renovated 4PC bathroom with heated floors and a barn door. Use the charming wrought iron staircase to the primary bedroom offering 4 skylights, wood floors, an electric fireplace, and a 3PC ensuite with heated floors. The basement is perfect for guests, with a 3rd bedroom and office. Step outside from a lovely mudroom with loads of storage and 4 garden doors, to a large private rear yard with a hot tub, composite decking, patio, and ample grass space. UPDATES: Roof (‘21), Skylights (‘20), Upgraded spray foam insulation, hot tub Heater (‘22), hot tub pump (‘24) Plus, remotes for fireplaces, main floor blinds, lotus lights in sunroom. This home is a perfect blend of comfort and luxury in a prime location. Don't miss out! (id:47351)
Property Details
|
MLS® Number
|
40671807 |
|
Property Type
|
Single Family |
|
AmenitiesNearBy
|
Beach, Golf Nearby, Marina, Park, Place Of Worship, Public Transit |
|
EquipmentType
|
Water Heater |
|
ParkingSpaceTotal
|
4 |
|
RentalEquipmentType
|
Water Heater |
Building
|
BathroomTotal
|
2 |
|
BedroomsAboveGround
|
2 |
|
BedroomsBelowGround
|
1 |
|
BedroomsTotal
|
3 |
|
Appliances
|
Dishwasher, Dryer, Microwave, Refrigerator, Stove, Washer, Hood Fan |
|
BasementDevelopment
|
Finished |
|
BasementType
|
Full (finished) |
|
ConstructionStyleAttachment
|
Detached |
|
CoolingType
|
Central Air Conditioning |
|
ExteriorFinish
|
Aluminum Siding, Stone |
|
FoundationType
|
Block |
|
HeatingFuel
|
Natural Gas |
|
HeatingType
|
Forced Air |
|
StoriesTotal
|
2 |
|
SizeInterior
|
1627 Sqft |
|
Type
|
House |
|
UtilityWater
|
Municipal Water |
Parking
Land
|
AccessType
|
Road Access |
|
Acreage
|
No |
|
LandAmenities
|
Beach, Golf Nearby, Marina, Park, Place Of Worship, Public Transit |
|
Sewer
|
Municipal Sewage System |
|
SizeDepth
|
120 Ft |
|
SizeFrontage
|
40 Ft |
|
SizeTotalText
|
Under 1/2 Acre |
|
ZoningDescription
|
Rm5, R3.4 |
Rooms
| Level |
Type |
Length |
Width |
Dimensions |
|
Second Level |
3pc Bathroom |
|
|
Measurements not available |
|
Second Level |
Primary Bedroom |
|
|
16'1'' x 12'1'' |
|
Basement |
Utility Room |
|
|
7'5'' x 14'8'' |
|
Basement |
Storage |
|
|
6'2'' x 8'1'' |
|
Basement |
Office |
|
|
15'6'' x 15'9'' |
|
Basement |
Bedroom |
|
|
16'9'' x 14'2'' |
|
Main Level |
4pc Bathroom |
|
|
Measurements not available |
|
Main Level |
Primary Bedroom |
|
|
10'11'' x 11'3'' |
|
Main Level |
Kitchen |
|
|
22'5'' x 9'0'' |
|
Main Level |
Living Room |
|
|
12'0'' x 14'2'' |
https://www.realtor.ca/real-estate/27605750/1041-plains-view-avenue-burlington












