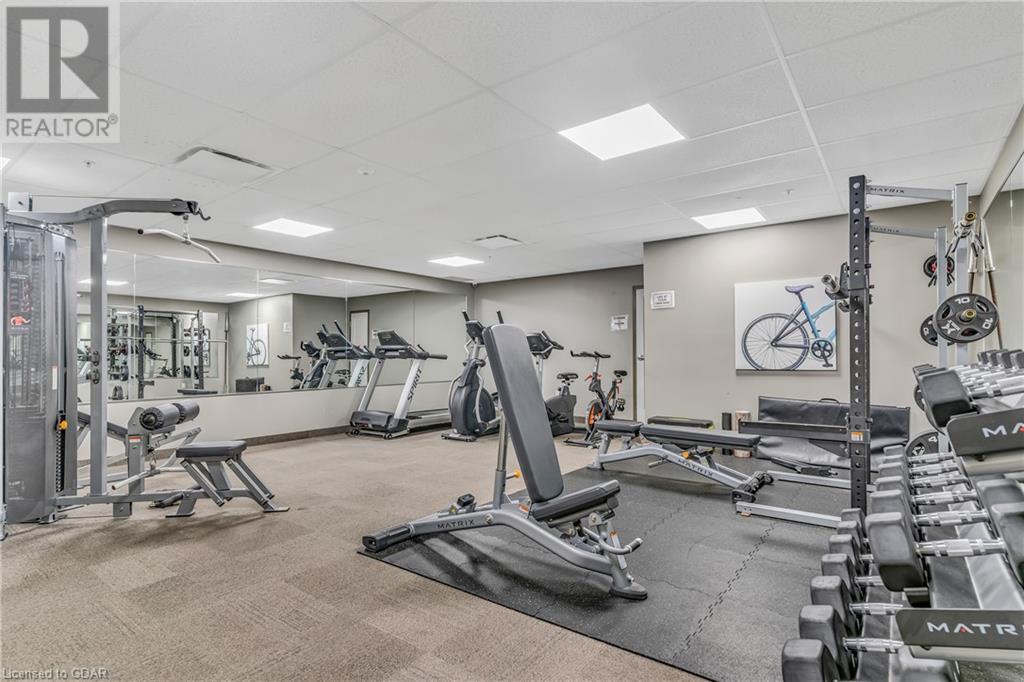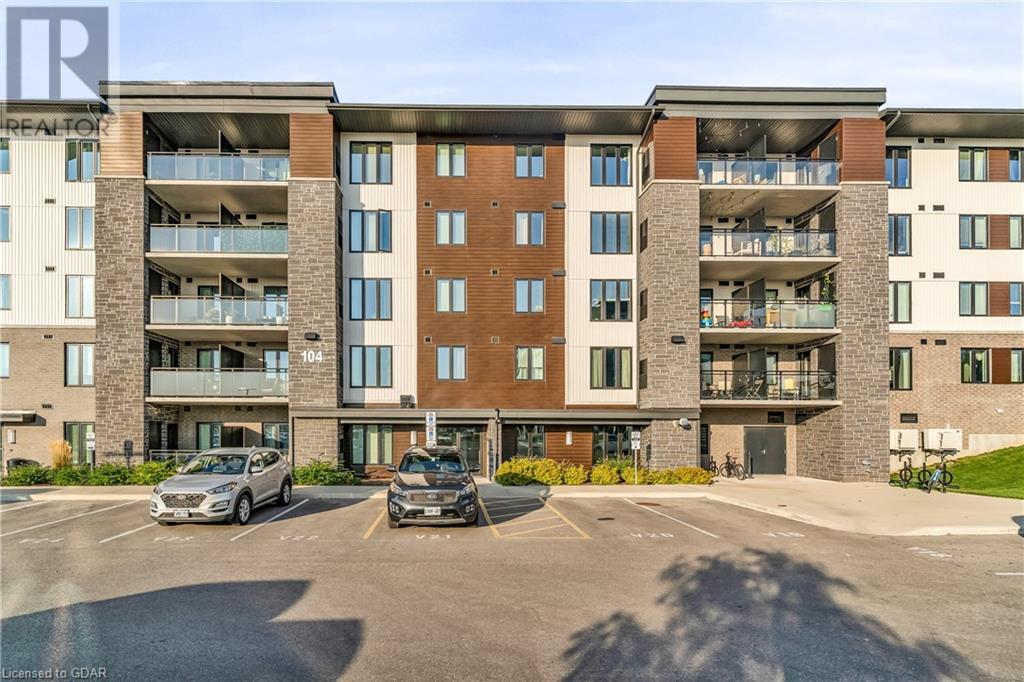2 Bedroom
2 Bathroom
1004 sqft
Central Air Conditioning
Forced Air
$639,999Maintenance,
$413 Monthly
Maintenance,
$413 MonthlyWelcome to 104 Summit Ridge #408, Guelph. The top Floor with a view of Nature and trails, yet close to all your amenities and public transit. A large 2 bed 2 bath unit. The kitchen is large and features Granite countertops. It has enough cabinet space to handle all your cooking accessories with room to spare. Your balcony has some pretty amazing views. Have an extra large gathering? No problem... You can entertain on the main level in the party room. This unit will sell quickly, Call or message for more information or to book your viewing (id:47351)
Property Details
| MLS® Number | 40648213 |
| Property Type | Single Family |
| AmenitiesNearBy | Park, Public Transit, Schools, Shopping |
| CommunityFeatures | Quiet Area |
| EquipmentType | Water Heater |
| Features | Balcony |
| ParkingSpaceTotal | 1 |
| RentalEquipmentType | Water Heater |
| StorageType | Locker |
Building
| BathroomTotal | 2 |
| BedroomsAboveGround | 2 |
| BedroomsTotal | 2 |
| Amenities | Party Room |
| Appliances | Dishwasher, Dryer, Microwave, Refrigerator, Stove, Washer |
| BasementType | None |
| ConstructedDate | 2019 |
| ConstructionStyleAttachment | Attached |
| CoolingType | Central Air Conditioning |
| ExteriorFinish | Brick |
| HeatingFuel | Natural Gas |
| HeatingType | Forced Air |
| StoriesTotal | 1 |
| SizeInterior | 1004 Sqft |
| Type | Apartment |
| UtilityWater | Municipal Water |
Parking
| Visitor Parking |
Land
| Acreage | No |
| LandAmenities | Park, Public Transit, Schools, Shopping |
| Sewer | Municipal Sewage System |
| ZoningDescription | R.4a-40 |
Rooms
| Level | Type | Length | Width | Dimensions |
|---|---|---|---|---|
| Main Level | Laundry Room | Measurements not available | ||
| Main Level | Primary Bedroom | 10'1'' x 12'0'' | ||
| Main Level | Full Bathroom | Measurements not available | ||
| Main Level | Bedroom | 9'1'' x 9'11'' | ||
| Main Level | 4pc Bathroom | Measurements not available | ||
| Main Level | Kitchen | 12'11'' x 8'9'' | ||
| Main Level | Living Room | 12'11'' x 17'4'' |
https://www.realtor.ca/real-estate/27443674/104-summit-ridge-drive-unit-408-guelph












































































