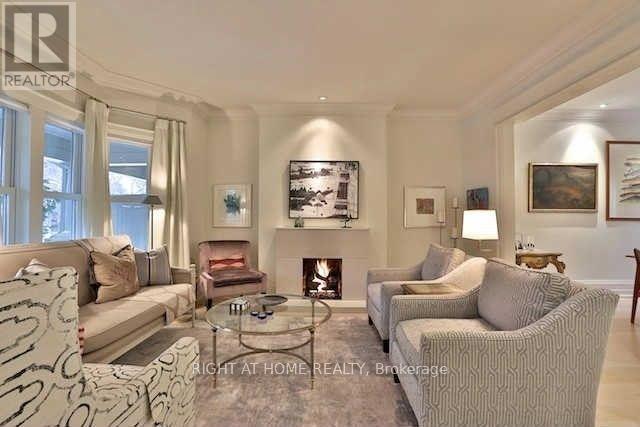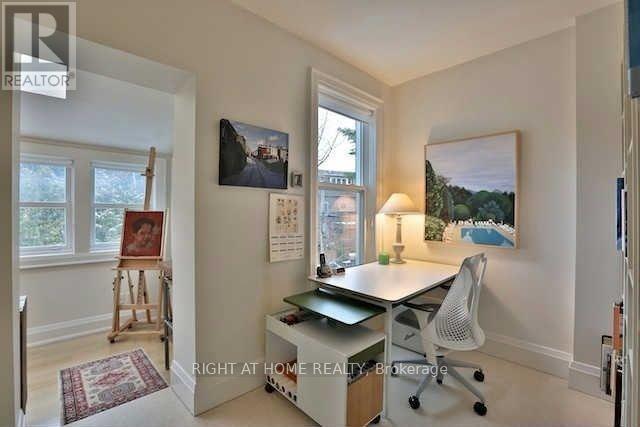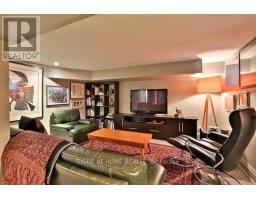3 Bedroom
3 Bathroom
Fireplace
Central Air Conditioning
Forced Air
$7,450 Monthly
Charming, sun-filled home in Toronto's highly sought-after Summerhill neighborhood. Fully renovated with high ceilings, wide white oak floors & beautiful natural light throughout. Features a gracious living room, large separate dining room & updated galley kitchen. Main floor includes a cozy office/den overlooking a private city terrace garden. Upstairs offers a spacious primary bedroom with ensuite & excellent storage, a generous second bedroom, and a unique third bedroom with two adjoining nooks. Finished basement includes a stylish rec room & dedicated office space with custom built-ins.Steps to Summerhill Station, Yonge Street shops, cafés & fine dining. Located in the catchment for top-rated public and private schools an ideal setting for families. A rare offering in one of Torontos most desirable communities! (id:47351)
Property Details
|
MLS® Number
|
C12082849 |
|
Property Type
|
Single Family |
|
Community Name
|
Rosedale-Moore Park |
|
Amenities Near By
|
Public Transit, Schools |
|
Features
|
In Suite Laundry |
|
Parking Space Total
|
2 |
Building
|
Bathroom Total
|
3 |
|
Bedrooms Above Ground
|
3 |
|
Bedrooms Total
|
3 |
|
Basement Development
|
Finished |
|
Basement Features
|
Separate Entrance |
|
Basement Type
|
N/a (finished) |
|
Construction Style Attachment
|
Semi-detached |
|
Cooling Type
|
Central Air Conditioning |
|
Exterior Finish
|
Brick |
|
Fireplace Present
|
Yes |
|
Flooring Type
|
Stone, Ceramic, Hardwood, Carpeted |
|
Foundation Type
|
Unknown |
|
Half Bath Total
|
1 |
|
Heating Fuel
|
Natural Gas |
|
Heating Type
|
Forced Air |
|
Stories Total
|
2 |
|
Type
|
House |
|
Utility Water
|
Municipal Water |
Parking
Land
|
Acreage
|
No |
|
Fence Type
|
Fenced Yard |
|
Land Amenities
|
Public Transit, Schools |
|
Sewer
|
Sanitary Sewer |
|
Size Depth
|
65 Ft |
|
Size Frontage
|
25 Ft |
|
Size Irregular
|
25 X 65 Ft |
|
Size Total Text
|
25 X 65 Ft |
Rooms
| Level |
Type |
Length |
Width |
Dimensions |
|
Second Level |
Primary Bedroom |
4.71 m |
3.29 m |
4.71 m x 3.29 m |
|
Second Level |
Bedroom 2 |
2.43 m |
2.38 m |
2.43 m x 2.38 m |
|
Second Level |
Bedroom 3 |
2.96 m |
1 m |
2.96 m x 1 m |
|
Second Level |
Sunroom |
2.63 m |
1 m |
2.63 m x 1 m |
|
Lower Level |
Recreational, Games Room |
4.38 m |
3 m |
4.38 m x 3 m |
|
Lower Level |
Office |
2.35 m |
1 m |
2.35 m x 1 m |
|
Main Level |
Foyer |
3.85 m |
1.24 m |
3.85 m x 1.24 m |
|
Main Level |
Living Room |
4.45 m |
3.81 m |
4.45 m x 3.81 m |
|
Main Level |
Dining Room |
4.54 m |
3.14 m |
4.54 m x 3.14 m |
|
Main Level |
Kitchen |
3.34 m |
2 m |
3.34 m x 2 m |
|
Main Level |
Den |
2.63 m |
1 m |
2.63 m x 1 m |
Utilities
https://www.realtor.ca/real-estate/28167980/104-summerhill-avenue-toronto-rosedale-moore-park-rosedale-moore-park




































