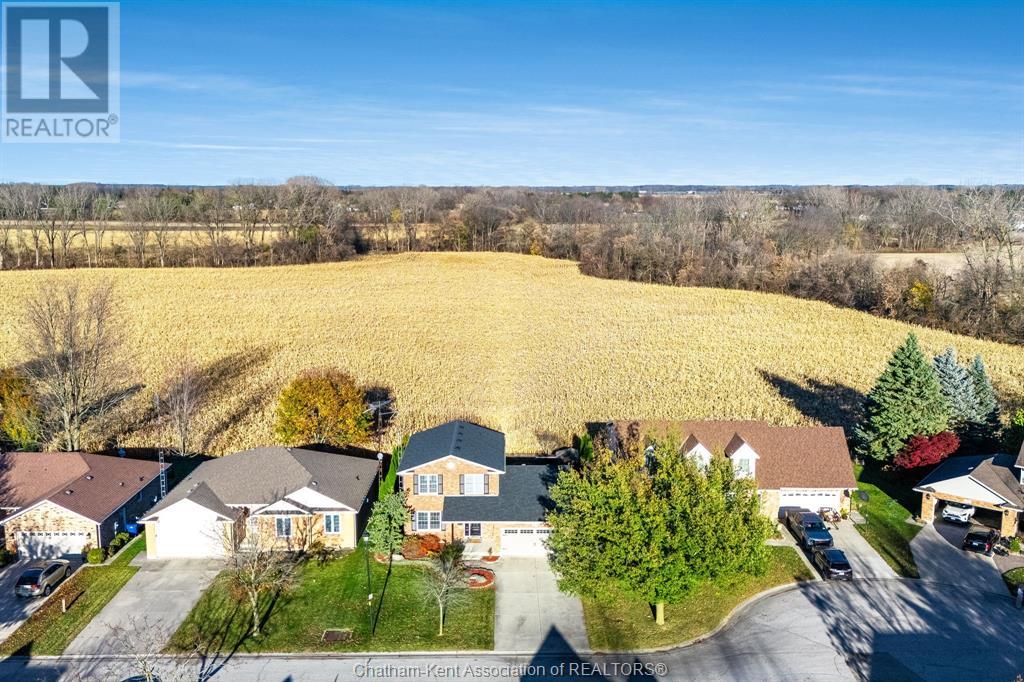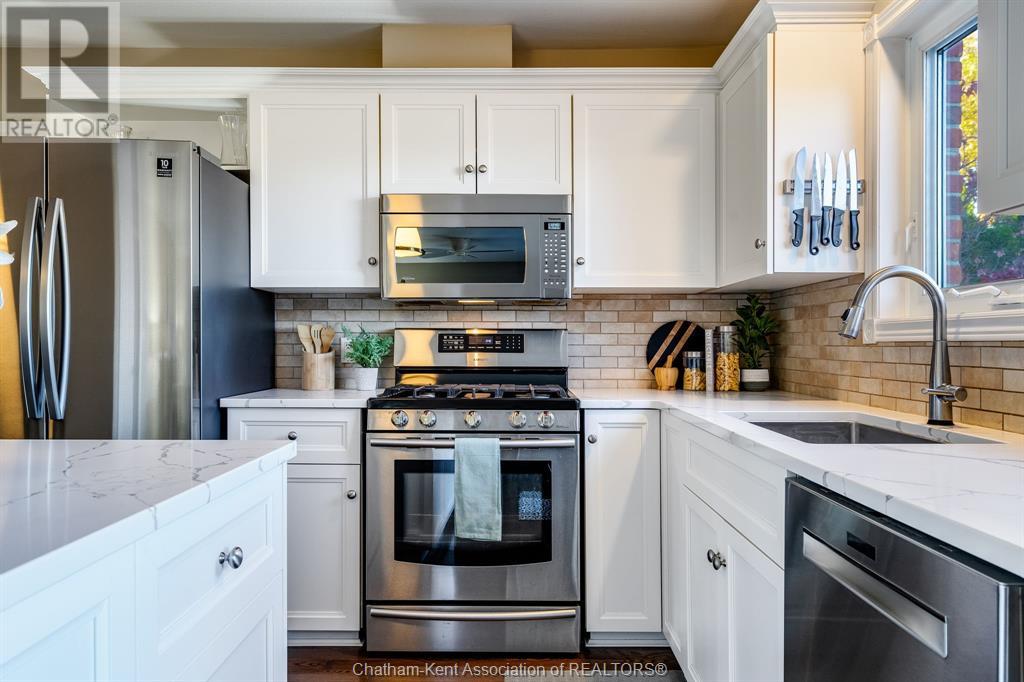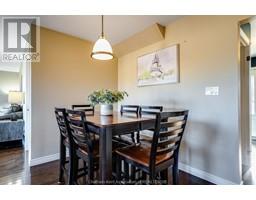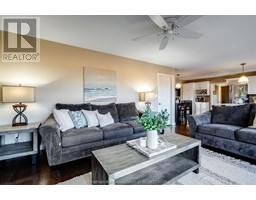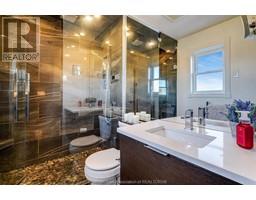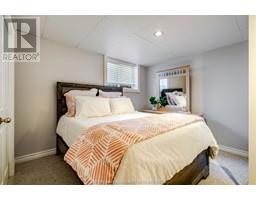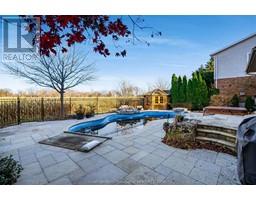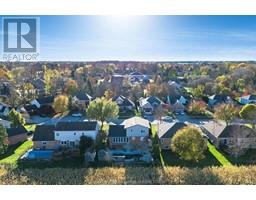4 Bedroom
4 Bathroom
Fireplace
Inground Pool
Central Air Conditioning
Forced Air
Landscaped
$799,999
Beautiful 4-bedroom family home on a quiet northeast cul-de-sac, featuring a stunning backyard oasis with a saltwater pool, waterfall, and elegant cut stone surrounds. A welcoming front entry opens to a flexible layout with multiple living spaces. The main level includes an gorgeous kitchen open to the great room with wall-to-wall windows and breathtaking views of the pool, fields and woodlands. Also on the main floor: a cozy living room with a gas fireplace, separate dining room, and a convenient mudroom with laundry. Upstairs, the primary bedroom features a custom ensuite with a digital shower, heated floors, and towel warmer. Two additional bedrooms, 4 pc bath, hardwood floors and large windows. The finished basement adds a spacious rec room with a gas fireplace and a large fourth bedroom with its own ensuite, perfect for guests. This home seamlessly blends luxury, comfort, and natural beauty in an ideal family setting. (id:47351)
Property Details
|
MLS® Number
|
24027386 |
|
Property Type
|
Single Family |
|
Features
|
Cul-de-sac, Double Width Or More Driveway, Concrete Driveway |
|
PoolType
|
Inground Pool |
Building
|
BathroomTotal
|
4 |
|
BedroomsAboveGround
|
3 |
|
BedroomsBelowGround
|
1 |
|
BedroomsTotal
|
4 |
|
Appliances
|
Dishwasher, Dryer, Refrigerator, Stove, Washer |
|
ConstructedDate
|
1994 |
|
CoolingType
|
Central Air Conditioning |
|
ExteriorFinish
|
Aluminum/vinyl, Brick |
|
FireplaceFuel
|
Gas,gas |
|
FireplacePresent
|
Yes |
|
FireplaceType
|
Direct Vent,direct Vent |
|
FlooringType
|
Carpeted, Ceramic/porcelain, Hardwood |
|
FoundationType
|
Concrete |
|
HalfBathTotal
|
1 |
|
HeatingFuel
|
Natural Gas |
|
HeatingType
|
Forced Air |
|
StoriesTotal
|
2 |
|
Type
|
House |
Parking
Land
|
Acreage
|
No |
|
FenceType
|
Fence |
|
LandscapeFeatures
|
Landscaped |
|
SizeIrregular
|
60.04x |
|
SizeTotalText
|
60.04x|under 1/4 Acre |
|
ZoningDescription
|
Res |
Rooms
| Level |
Type |
Length |
Width |
Dimensions |
|
Second Level |
4pc Bathroom |
|
|
Measurements not available |
|
Second Level |
3pc Ensuite Bath |
|
|
Measurements not available |
|
Second Level |
Bedroom |
12 ft ,4 in |
9 ft ,3 in |
12 ft ,4 in x 9 ft ,3 in |
|
Second Level |
Bedroom |
12 ft ,4 in |
9 ft |
12 ft ,4 in x 9 ft |
|
Second Level |
Primary Bedroom |
13 ft ,2 in |
12 ft |
13 ft ,2 in x 12 ft |
|
Basement |
Workshop |
10 ft ,6 in |
12 ft |
10 ft ,6 in x 12 ft |
|
Basement |
3pc Bathroom |
|
|
Measurements not available |
|
Basement |
Bedroom |
11 ft ,9 in |
11 ft ,9 in |
11 ft ,9 in x 11 ft ,9 in |
|
Basement |
Recreation Room |
20 ft ,3 in |
18 ft ,1 in |
20 ft ,3 in x 18 ft ,1 in |
|
Main Level |
Family Room |
17 ft ,4 in |
12 ft |
17 ft ,4 in x 12 ft |
|
Main Level |
Dining Room |
12 ft ,9 in |
10 ft |
12 ft ,9 in x 10 ft |
|
Main Level |
Laundry Room |
11 ft ,4 in |
5 ft ,7 in |
11 ft ,4 in x 5 ft ,7 in |
|
Main Level |
Foyer |
10 ft ,2 in |
5 ft |
10 ft ,2 in x 5 ft |
|
Main Level |
Living Room/fireplace |
16 ft ,5 in |
11 ft ,2 in |
16 ft ,5 in x 11 ft ,2 in |
|
Main Level |
2pc Bathroom |
|
|
Measurements not available |
|
Main Level |
Kitchen |
18 ft ,9 in |
12 ft ,4 in |
18 ft ,9 in x 12 ft ,4 in |
https://www.realtor.ca/real-estate/27645145/104-london-drive-chatham



