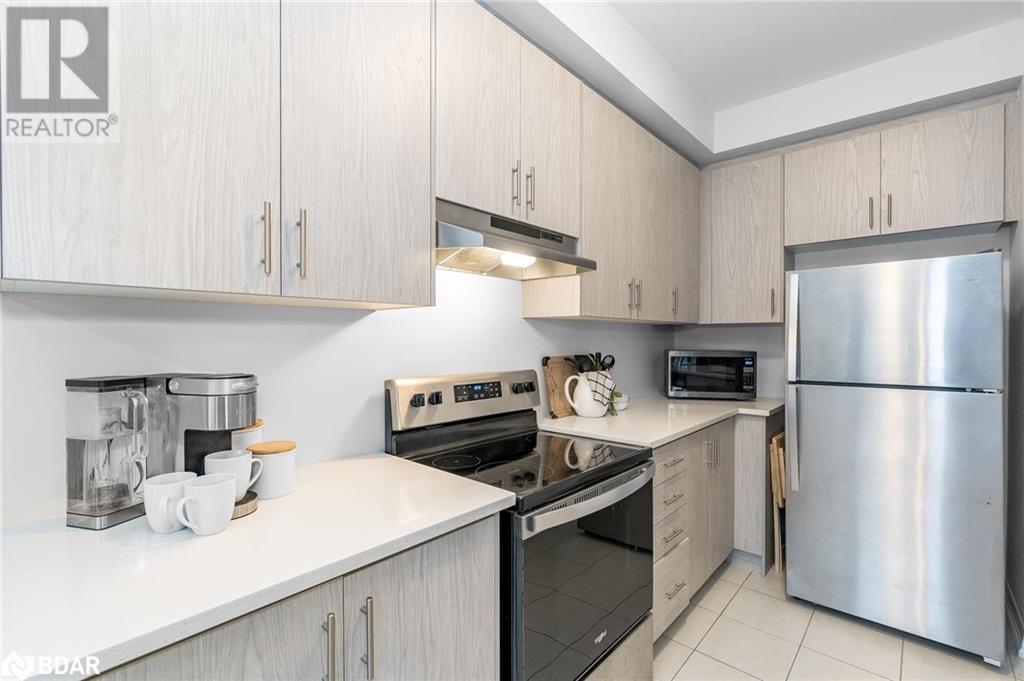3 Bedroom
3 Bathroom
1655 sqft
2 Level
None
Forced Air
$619,000
Top 5 Reasons You Will Love This Home: 1) Modern townhome built in 2023 featuring three great-sized bedrooms and a primary bedroom ensuite 2) Open main level encompassing a living room, a dining room, and an eat-in kitchen, creating a flowing and cohesive living area that promotes a seamless flow, ideal for entertaining and family gatherings while also including a convenient 2-piece bathroom 3) Stepping out from the charming eat-in kitchen to the rear yard, you're instantly embraced by the potential to create the perfect space for relaxation or entertaining 4) Spacious garage with extra driveway parking for one car and convenient inside entry to the home offers both ample storage and easy accessibility 5) Unfinished basement presenting an excellent opportunity for expanding the living space, offering a blank canvas for future customization and enhancement. Age 1. Visit our website for more detailed information. (id:47351)
Property Details
|
MLS® Number
|
40611705 |
|
Property Type
|
Single Family |
|
Community Features
|
Quiet Area |
|
Equipment Type
|
Water Heater |
|
Features
|
Crushed Stone Driveway, Sump Pump |
|
Parking Space Total
|
2 |
|
Rental Equipment Type
|
Water Heater |
Building
|
Bathroom Total
|
3 |
|
Bedrooms Above Ground
|
3 |
|
Bedrooms Total
|
3 |
|
Appliances
|
Dishwasher, Refrigerator, Stove |
|
Architectural Style
|
2 Level |
|
Basement Development
|
Unfinished |
|
Basement Type
|
Full (unfinished) |
|
Constructed Date
|
2023 |
|
Construction Style Attachment
|
Attached |
|
Cooling Type
|
None |
|
Exterior Finish
|
Brick, Stone |
|
Foundation Type
|
Poured Concrete |
|
Half Bath Total
|
1 |
|
Heating Fuel
|
Natural Gas |
|
Heating Type
|
Forced Air |
|
Stories Total
|
2 |
|
Size Interior
|
1655 Sqft |
|
Type
|
Row / Townhouse |
|
Utility Water
|
Municipal Water |
Parking
Land
|
Acreage
|
No |
|
Sewer
|
Municipal Sewage System |
|
Size Depth
|
108 Ft |
|
Size Frontage
|
20 Ft |
|
Size Total Text
|
Under 1/2 Acre |
|
Zoning Description
|
Rm1-s22 (h) |
Rooms
| Level |
Type |
Length |
Width |
Dimensions |
|
Second Level |
4pc Bathroom |
|
|
Measurements not available |
|
Second Level |
Bedroom |
|
|
10'6'' x 9'4'' |
|
Second Level |
Bedroom |
|
|
14'6'' x 9'2'' |
|
Second Level |
Full Bathroom |
|
|
Measurements not available |
|
Second Level |
Primary Bedroom |
|
|
17'5'' x 12'0'' |
|
Main Level |
2pc Bathroom |
|
|
Measurements not available |
|
Main Level |
Family Room |
|
|
17'7'' x 10'0'' |
|
Main Level |
Eat In Kitchen |
|
|
23'2'' x 10'8'' |
https://www.realtor.ca/real-estate/27117823/104-corley-street-lindsay
















































