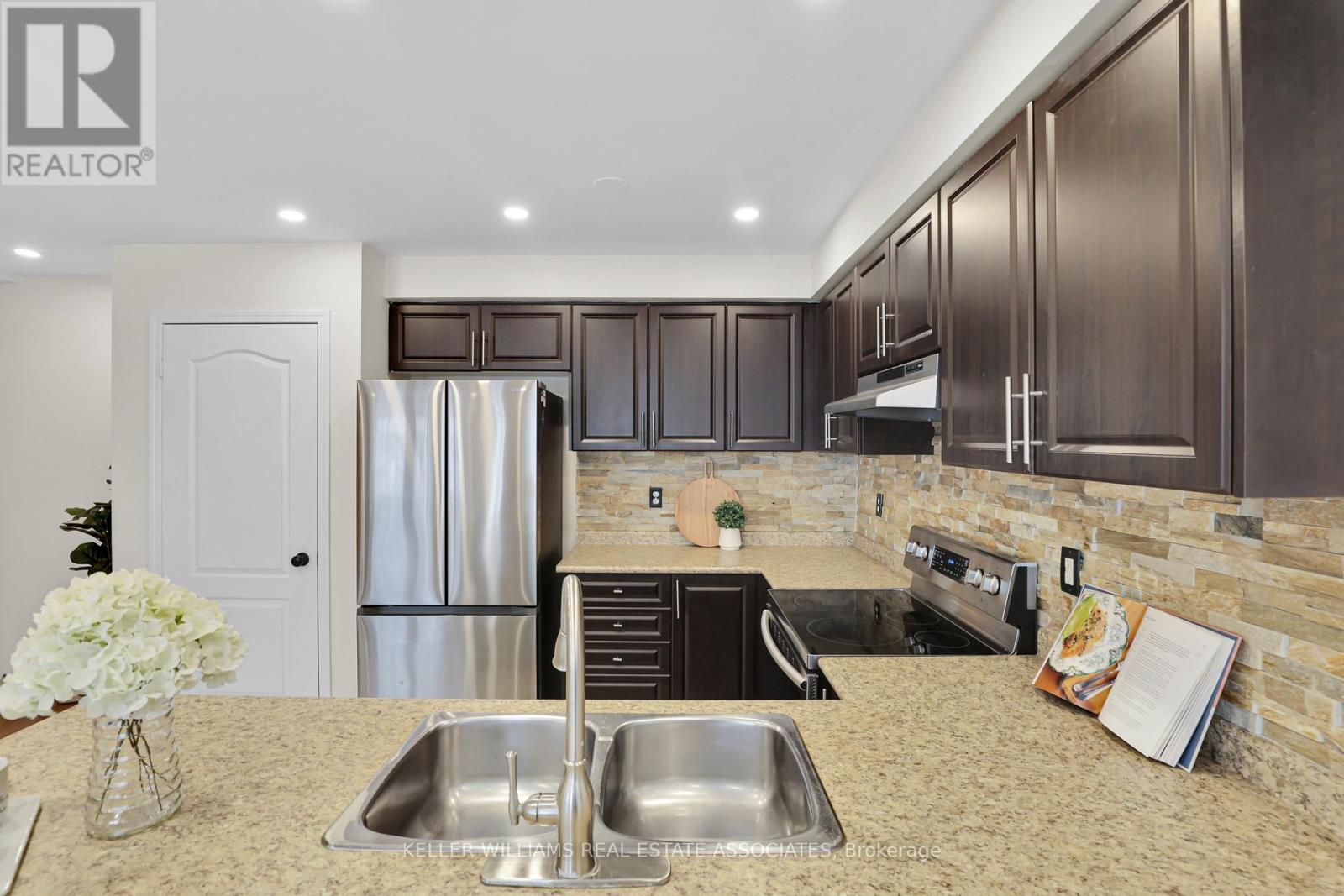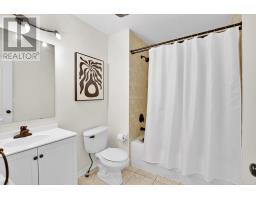$799,999Maintenance, Parcel of Tied Land
$92.48 Monthly
Maintenance, Parcel of Tied Land
$92.48 MonthlyDiscover the Perfect Blend of Modern Living and Convenience! This beautifully renovated, carpet-free townhouse is a true gem, offering 2 spacious bedrooms, 2 bathrooms, and the ideal space for first-time buyers or downsizers. With an unbeatable location just steps from Beaty Park and close to everything you need, this home is move-in ready and waiting for you to make it your own.Upon entering, you're welcomed by a spacious, bright foyer showcasing an elegant feature wall, adding sophistication to this space.perfect for an office or seating area. This floor features ceramic flooring, a mirrored closet, and a convenient powder room. The open-concept second floor is designed for both entertaining and everyday living, with a large living room boasting elegant flooring, a dining area with a walk-out balcony perfect for year-round BBQs and a stylish kitchen, equipped with dark cabinetry, a stone backsplash, a spacious pantry, and a breakfast bar for casual dining.The third floor is dedicated to relaxation, with a generous primary bedroom offering his-and-her closets and a private balcony - ideal for enjoying your morning coffee. The feature wall in the primary bedroom enhances the spaces elegance, creating a serene retreat. A comfortable second bedroom, a 4-piece bathroom, and a conveniently located laundry room complete this level.Additional highlights include a stove (2020), fridge (2024), hood fan (2025), washer/dryer (2021), central A/C (2021), pot lights (2023), fresh paint (2025), and feature walls in both the main floor and primary bedroom (2025). With easy access to schools, public transit, shopping, and major highways, this home offers a rare combination of comfort, style, and convenience. **** EXTRAS **** S/s Dishwasher, S/s Fridge, S/s Stove, Washer, Dryer, Garage opener, All light fixtures (id:47351)
Open House
This property has open houses!
2:00 pm
Ends at:4:00 pm
2:00 pm
Ends at:4:00 pm
Property Details
| MLS® Number | W11950247 |
| Property Type | Single Family |
| Community Name | 1023 - BE Beaty |
| Amenities Near By | Park, Public Transit, Schools |
| Community Features | Community Centre |
| Features | Conservation/green Belt, Carpet Free |
| Parking Space Total | 2 |
Building
| Bathroom Total | 2 |
| Bedrooms Above Ground | 2 |
| Bedrooms Below Ground | 1 |
| Bedrooms Total | 3 |
| Appliances | Water Heater, Dishwasher, Dryer, Refrigerator, Stove, Washer |
| Construction Style Attachment | Attached |
| Cooling Type | Central Air Conditioning |
| Exterior Finish | Brick |
| Foundation Type | Poured Concrete |
| Half Bath Total | 1 |
| Heating Fuel | Natural Gas |
| Heating Type | Forced Air |
| Stories Total | 3 |
| Type | Row / Townhouse |
| Utility Water | Municipal Water |
Parking
| Attached Garage |
Land
| Acreage | No |
| Land Amenities | Park, Public Transit, Schools |
| Sewer | Sanitary Sewer |
| Size Depth | 42 Ft ,2 In |
| Size Frontage | 20 Ft ,4 In |
| Size Irregular | 20.37 X 42.19 Ft |
| Size Total Text | 20.37 X 42.19 Ft |
Rooms
| Level | Type | Length | Width | Dimensions |
|---|---|---|---|---|
| Second Level | Living Room | 3.04 m | 3.29 m | 3.04 m x 3.29 m |
| Second Level | Kitchen | 3.26 m | 1.86 m | 3.26 m x 1.86 m |
| Second Level | Dining Room | 2.74 m | 2.1 m | 2.74 m x 2.1 m |
| Third Level | Primary Bedroom | 3.66 m | 3.26 m | 3.66 m x 3.26 m |
| Third Level | Bedroom 2 | 2.77 m | 2.04 m | 2.77 m x 2.04 m |
| Third Level | Bathroom | Measurements not available | ||
| Third Level | Laundry Room | Measurements not available | ||
| Main Level | Office | 2.9 m | 2.13 m | 2.9 m x 2.13 m |




























