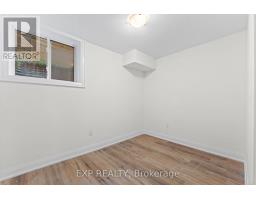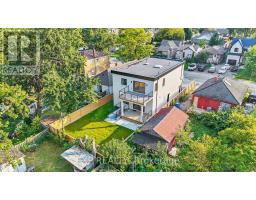3 Bedroom
1 Bathroom
Central Air Conditioning
Forced Air
$2,349,000
Stunning Brand New Luxury Home in a Highly Desired Location Near Lake Ontario Welcome to this never-lived-in, beautifully designed home offering unparalleled luxury and comfort. This modern4-bedroom, 3-washroom home is filled with high-end finishes and thoughtful details throughout. The heart of the home is an exceptional kitchen, featuring state-of-the-art built-in appliances and premium materials, perfect for culinary enthusiasts. The main floor boasts a spacious layout, including a private office, ideal for working from home. Upstairs, the home features 4 bedrooms and 3 washrooms, providing a touch of privacy and luxury, while the additional bedrooms are equally spacious and stylish. The finished basement offers a fully separate living space with 2 bedrooms, a full kitchen, a washroom, and a separate entrance perfect for guests, extended family, or rental income. The exterior is truly remarkable, featuring a beautiful stone and stucco faade that exudes elegance and sophistication. (id:47351)
Property Details
|
MLS® Number
|
W9308932 |
|
Property Type
|
Single Family |
|
Community Name
|
Lakeview |
|
AmenitiesNearBy
|
Place Of Worship, Public Transit, Schools |
|
Features
|
In-law Suite |
|
ParkingSpaceTotal
|
3 |
Building
|
BathroomTotal
|
1 |
|
BedroomsTotal
|
3 |
|
BasementDevelopment
|
Finished |
|
BasementFeatures
|
Walk-up |
|
BasementType
|
N/a (finished) |
|
ConstructionStyleAttachment
|
Detached |
|
CoolingType
|
Central Air Conditioning |
|
ExteriorFinish
|
Stucco, Stone |
|
FoundationType
|
Concrete |
|
HalfBathTotal
|
1 |
|
HeatingFuel
|
Natural Gas |
|
HeatingType
|
Forced Air |
|
StoriesTotal
|
2 |
|
Type
|
House |
|
UtilityWater
|
Municipal Water |
Parking
Land
|
Acreage
|
No |
|
LandAmenities
|
Place Of Worship, Public Transit, Schools |
|
Sewer
|
Sanitary Sewer |
|
SizeDepth
|
115 Ft |
|
SizeFrontage
|
40 Ft |
|
SizeIrregular
|
40 X 115 Ft |
|
SizeTotalText
|
40 X 115 Ft|under 1/2 Acre |
Rooms
| Level |
Type |
Length |
Width |
Dimensions |
|
Second Level |
Primary Bedroom |
4.71 m |
5.1 m |
4.71 m x 5.1 m |
|
Second Level |
Bedroom 3 |
4.63 m |
3.64 m |
4.63 m x 3.64 m |
|
Second Level |
Bedroom 4 |
3.43 m |
3.57 m |
3.43 m x 3.57 m |
|
Basement |
Bedroom 2 |
2.39 m |
3.54 m |
2.39 m x 3.54 m |
|
Basement |
Living Room |
7.89 m |
4.05 m |
7.89 m x 4.05 m |
|
Basement |
Library |
2.1 m |
1.48 m |
2.1 m x 1.48 m |
|
Basement |
Primary Bedroom |
3.81 m |
3.63 m |
3.81 m x 3.63 m |
|
Main Level |
Living Room |
4.33 m |
4.81 m |
4.33 m x 4.81 m |
|
Main Level |
Dining Room |
6 m |
3.27 m |
6 m x 3.27 m |
|
Main Level |
Kitchen |
3.55 m |
5.7 m |
3.55 m x 5.7 m |
|
Main Level |
Office |
2.55 m |
3.15 m |
2.55 m x 3.15 m |
|
Other |
Bedroom 2 |
3.5 m |
4.29 m |
3.5 m x 4.29 m |
https://www.realtor.ca/real-estate/27389563/1037-meredith-avenue-mississauga-lakeview-lakeview
















































































