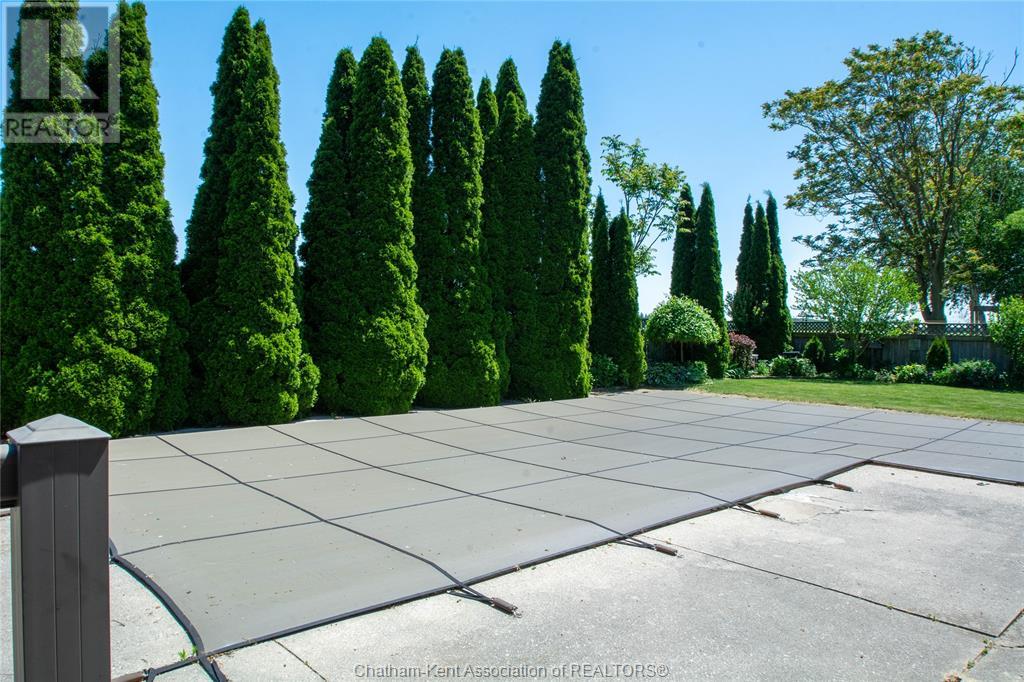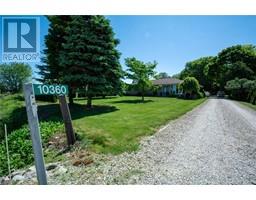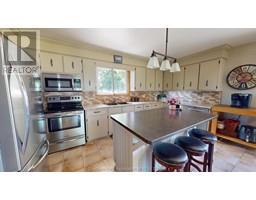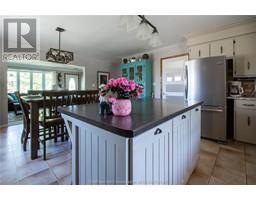3 Bedroom
2 Bathroom
Ranch
Fireplace
Inground Pool
Central Air Conditioning
Forced Air, Furnace
Landscaped
$634,900
Welcome to 10360 Brook Line, a serene retreat nestled on 1 acre of beautifully treed land. This 3 bedroom, 1 1/2 bath delightful ranch style home exudes rustic charm /w cozy, inviting spaces throughout. The open-concept layout connects the living room to the dining area & kitchen perfect for family gatherings. The spacious rec room showcases a floor to ceiling stone fireplace creating a warm, welcoming atmosphere. Step outside to enjoy your own private backyard oasis, complete with tiered deck, gazebo, & inground pool. Nature lovers will appreciate the variety of birds, wild turkeys, and deer roaming the near by fields. This property also features a double detached garage and a 29 x 25 insulated workshop with 200 amp service ideal for storage, hobbies, or projects. Whether you're seeking tranquility or the perfect spot for outdoor adventures, this home offers both. Just a short drive to Dresden or Chatham, this is your chance to own a private piece of countryside paradise! (id:47351)
Property Details
|
MLS® Number
|
24024084 |
|
Property Type
|
Single Family |
|
Features
|
Gravel Driveway, Side Driveway |
|
PoolFeatures
|
Pool Equipment |
|
PoolType
|
Inground Pool |
Building
|
BathroomTotal
|
2 |
|
BedroomsAboveGround
|
3 |
|
BedroomsTotal
|
3 |
|
Appliances
|
Dishwasher, Dryer, Microwave Range Hood Combo, Refrigerator, Stove, Washer |
|
ArchitecturalStyle
|
Ranch |
|
ConstructedDate
|
1976 |
|
ConstructionStyleAttachment
|
Detached |
|
CoolingType
|
Central Air Conditioning |
|
ExteriorFinish
|
Aluminum/vinyl, Brick |
|
FireplaceFuel
|
Electric |
|
FireplacePresent
|
Yes |
|
FireplaceType
|
Conventional |
|
FlooringType
|
Carpeted, Hardwood, Laminate |
|
FoundationType
|
Block, Concrete |
|
HalfBathTotal
|
1 |
|
HeatingFuel
|
Natural Gas |
|
HeatingType
|
Forced Air, Furnace |
|
StoriesTotal
|
1 |
|
Type
|
House |
Parking
Land
|
Acreage
|
No |
|
LandscapeFeatures
|
Landscaped |
|
Sewer
|
Septic System |
|
SizeIrregular
|
113x383 |
|
SizeTotalText
|
113x383|1/2 - 1 Acre |
|
ZoningDescription
|
A1 |
Rooms
| Level |
Type |
Length |
Width |
Dimensions |
|
Main Level |
Recreation Room |
22 ft |
15 ft ,1 in |
22 ft x 15 ft ,1 in |
|
Main Level |
4pc Ensuite Bath |
10 ft ,7 in |
5 ft ,6 in |
10 ft ,7 in x 5 ft ,6 in |
|
Main Level |
Bedroom |
12 ft ,3 in |
10 ft ,1 in |
12 ft ,3 in x 10 ft ,1 in |
|
Main Level |
Bedroom |
12 ft ,3 in |
11 ft ,1 in |
12 ft ,3 in x 11 ft ,1 in |
|
Main Level |
Primary Bedroom |
12 ft ,3 in |
11 ft ,1 in |
12 ft ,3 in x 11 ft ,1 in |
|
Main Level |
Kitchen |
19 ft ,8 in |
15 ft ,1 in |
19 ft ,8 in x 15 ft ,1 in |
|
Main Level |
Living Room |
17 ft ,1 in |
12 ft ,3 in |
17 ft ,1 in x 12 ft ,3 in |
|
Main Level |
2pc Bathroom |
7 ft ,1 in |
4 ft ,1 in |
7 ft ,1 in x 4 ft ,1 in |
|
Main Level |
Mud Room |
15 ft ,1 in |
7 ft ,5 in |
15 ft ,1 in x 7 ft ,5 in |
https://www.realtor.ca/real-estate/27530980/10360-brook-line-dresden




























































































