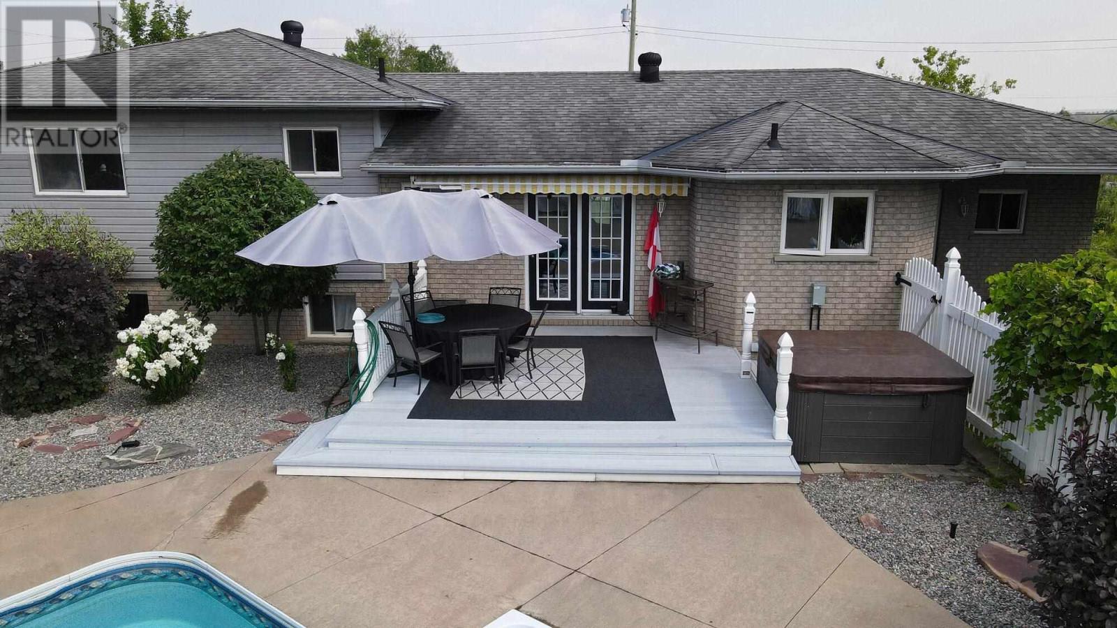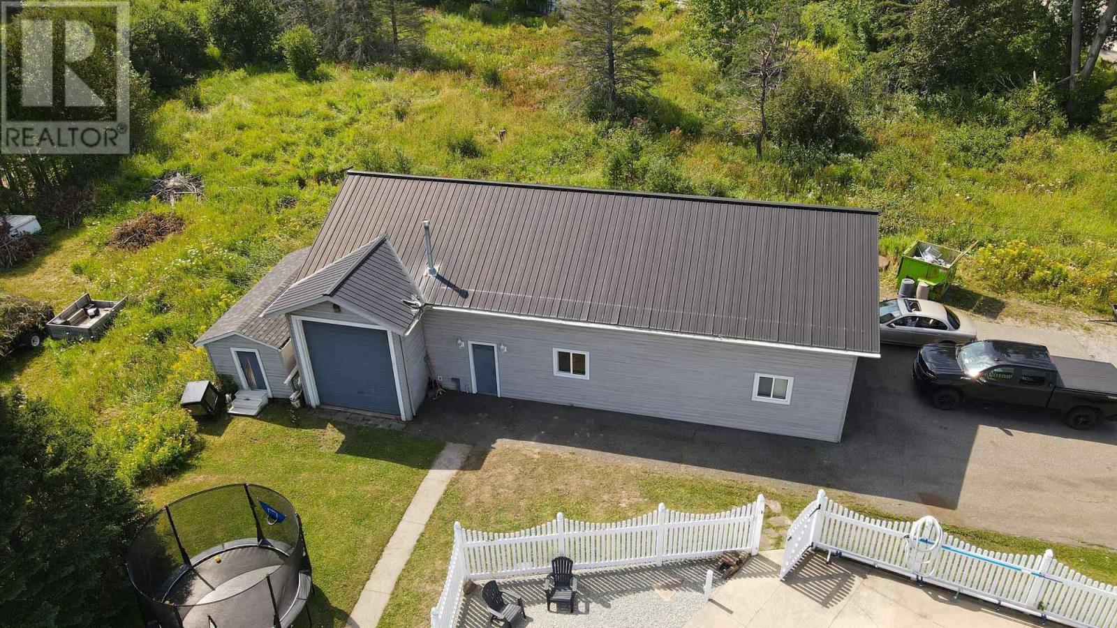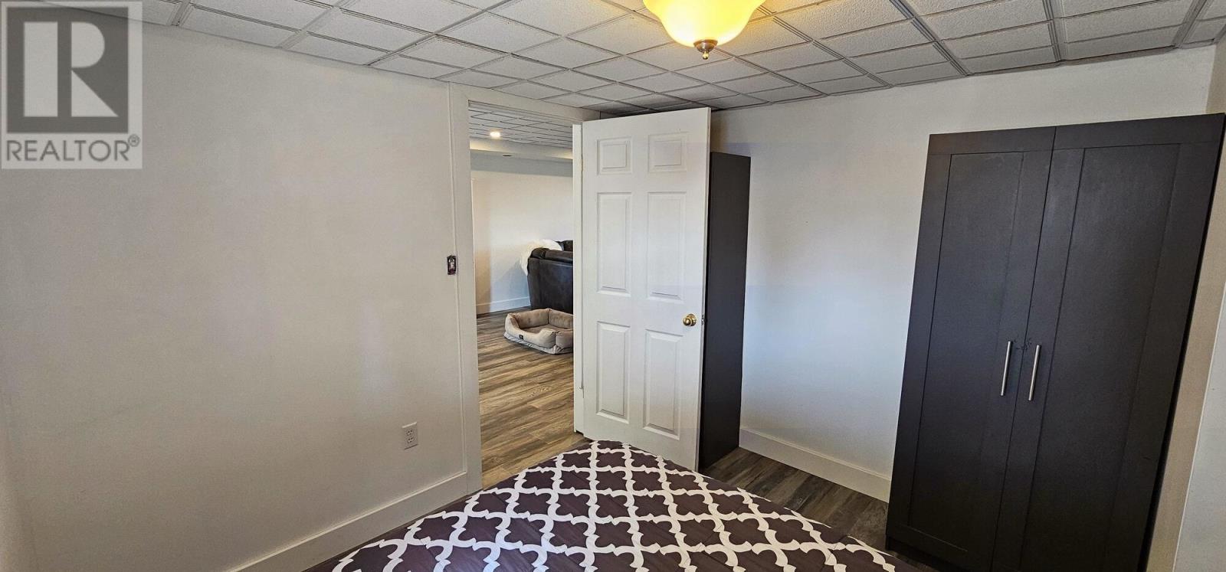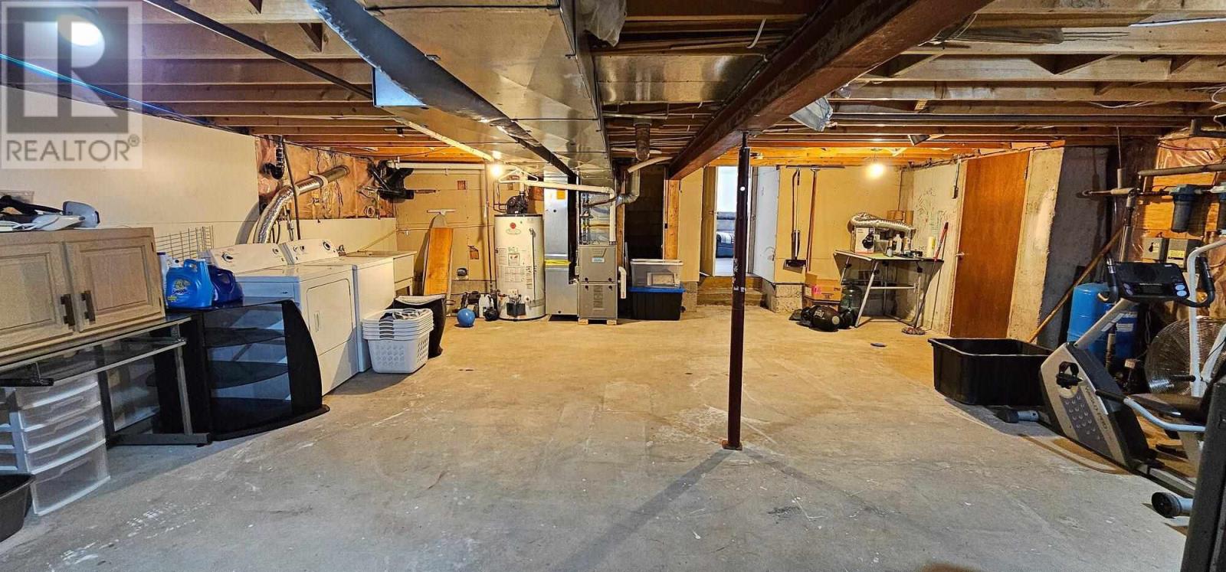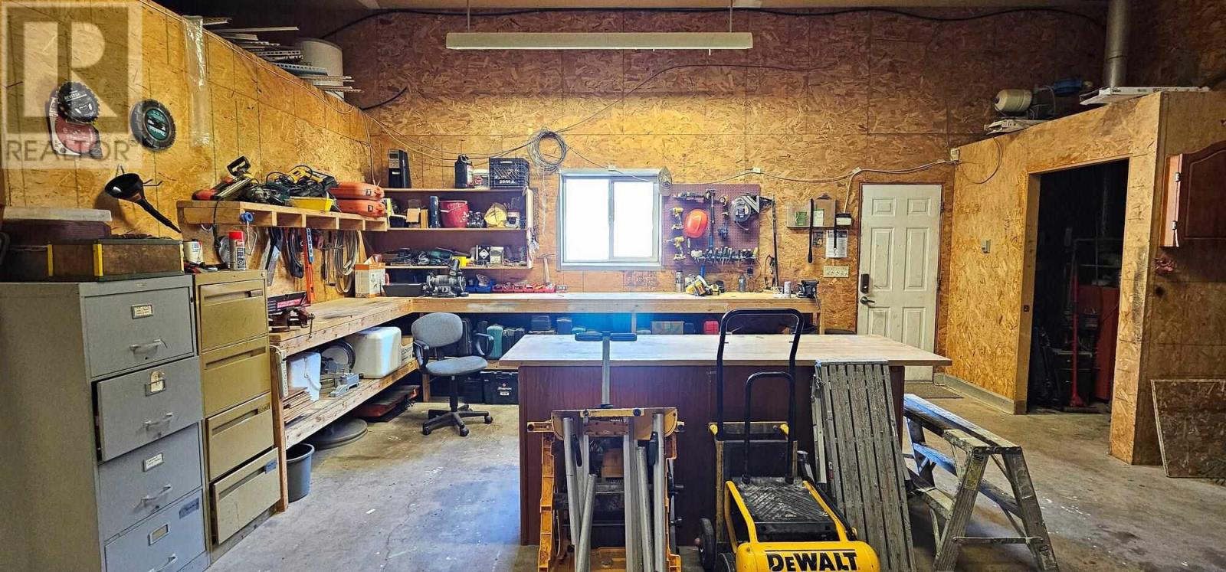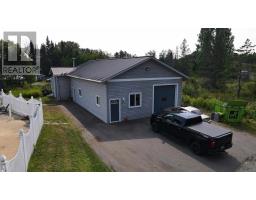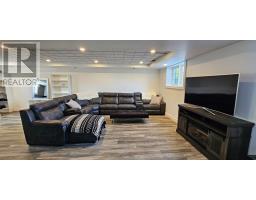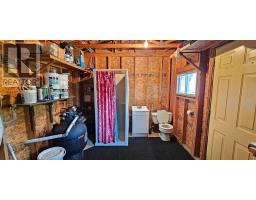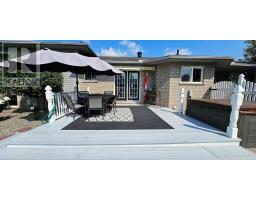4 Bedroom
2 Bathroom
1561 sqft
Pool, Inground Pool
Forced Air
$749,900
This spacious and well-maintained 1561 sq. ft. 4-level side split home offers the perfect blend of convenience and comfort. Ideally situated on a beautiful 1-acre lot, just 3 minutes from the hospital, this property is a true gem. The backyard is an oasis, featuring a heated 18x36 in-ground pool, surrounded by vinyl fencing and 16 x 16 vinyl deck, multiple patios, and a pool house complete with a 3-piece seasonal bathroom. The standout feature of the property is the professional-grade 56x28 garage, which includes a full office, 12.5 ft. ceiling height, 10 ft. garage door, and a 12 ft. bay garage door. With in-floor radiant heating, a steel roof, and a separate driveway, this garage offers endless possibilities for both work and hobbies. Inside, the home boasts an open-concept kitchen and dining area with patio doors leading directly to the pool area, perfect for entertaining or enjoying a quiet evening at home. The property includes 3+1 bedrooms, a finished rec room, gas forced air heating, an interlock driveway, and more. The attached garage also features a finished mudroom, ideal for managing the children's busy lifestyles. This property is a rare find, offering exceptional living with unmatched amenities. (id:47351)
Property Details
|
MLS® Number
|
SM242115 |
|
Property Type
|
Single Family |
|
Community Name
|
Sault Ste. Marie |
|
CommunicationType
|
High Speed Internet |
|
Features
|
Paved Driveway |
|
PoolFeatures
|
Heated Pool |
|
PoolType
|
Pool, Inground Pool |
|
StorageType
|
Storage Shed |
|
Structure
|
Deck, Patio(s), Shed |
Building
|
BathroomTotal
|
2 |
|
BedroomsAboveGround
|
3 |
|
BedroomsBelowGround
|
1 |
|
BedroomsTotal
|
4 |
|
Appliances
|
Microwave Built-in, Dishwasher, Oven - Built-in, Stove, Dryer, Microwave, Window Coverings, Refrigerator, Washer |
|
BasementDevelopment
|
Partially Finished |
|
BasementType
|
Full (partially Finished) |
|
ConstructedDate
|
1994 |
|
ConstructionStyleAttachment
|
Detached |
|
ConstructionStyleSplitLevel
|
Sidesplit |
|
ExteriorFinish
|
Brick, Vinyl |
|
FoundationType
|
Poured Concrete |
|
HalfBathTotal
|
1 |
|
HeatingFuel
|
Natural Gas |
|
HeatingType
|
Forced Air |
|
SizeInterior
|
1561 Sqft |
|
UtilityWater
|
Drilled Well |
Parking
|
Garage
|
|
|
Attached Garage
|
|
|
Detached Garage
|
|
|
Gravel
|
|
Land
|
AccessType
|
Road Access |
|
Acreage
|
No |
|
FenceType
|
Fenced Yard |
|
Sewer
|
Septic System |
|
SizeFrontage
|
147.4500 |
|
SizeIrregular
|
147.45 X 274.32 |
|
SizeTotalText
|
147.45 X 274.32|1/2 - 1 Acre |
Rooms
| Level |
Type |
Length |
Width |
Dimensions |
|
Second Level |
Bedroom |
|
|
14.07 x 11.11 |
|
Second Level |
Bedroom |
|
|
11.05 x 10.03 |
|
Second Level |
Bedroom |
|
|
11.04 x 9.11 |
|
Second Level |
Bathroom |
|
|
11.11 x 8.03 |
|
Basement |
Recreation Room |
|
|
21.06 x 27.04 |
|
Basement |
Bedroom |
|
|
9.03 x 9.10 |
|
Basement |
Storage |
|
|
25.09 x 27.09 |
|
Main Level |
Kitchen |
|
|
12.3 x 22 |
|
Main Level |
Living Room |
|
|
11.11 x 19 |
|
Main Level |
Foyer |
|
|
11.06 x 8 |
|
Main Level |
Bathroom |
|
|
4.03 x 10.06 |
|
Main Level |
Other |
|
|
12.02 x 5 |
Utilities
|
Cable
|
Available |
|
Electricity
|
Available |
|
Natural Gas
|
Available |
|
Telephone
|
Available |
https://www.realtor.ca/real-estate/27294764/1033-black-rd-sault-ste-marie-sault-ste-marie







