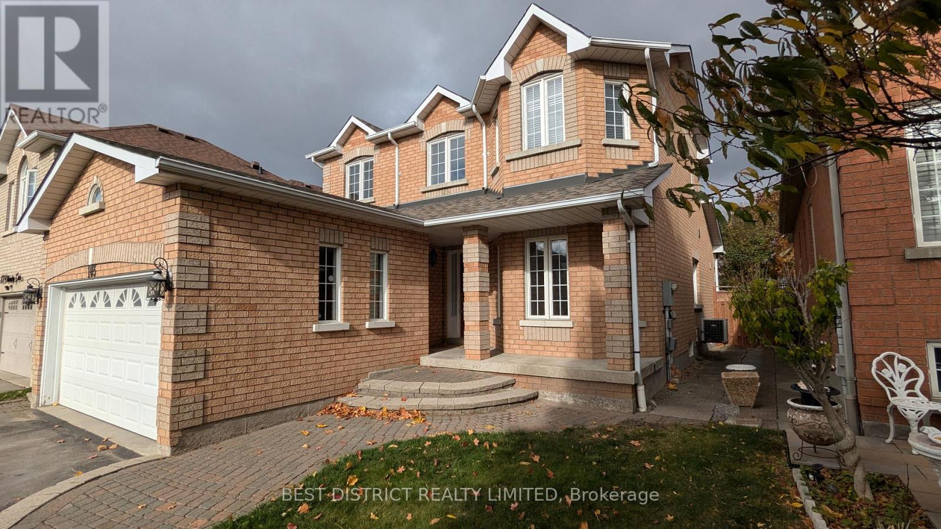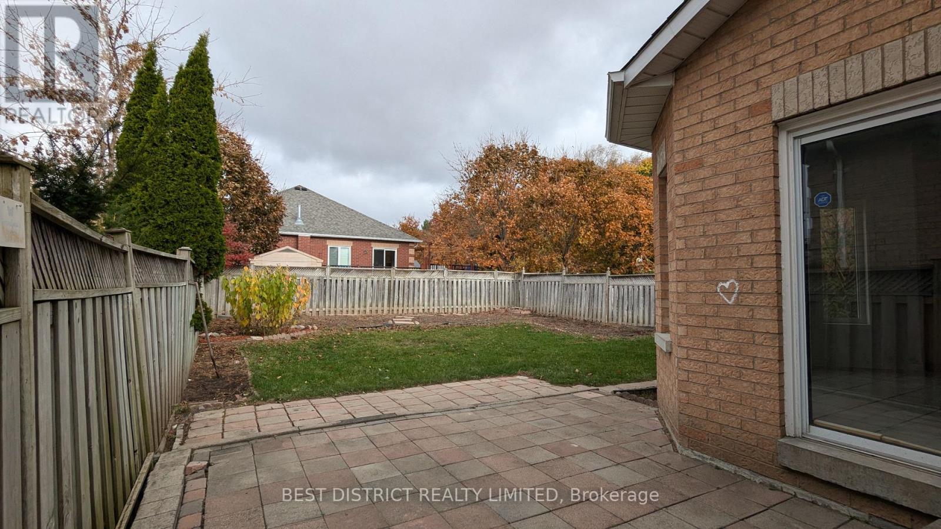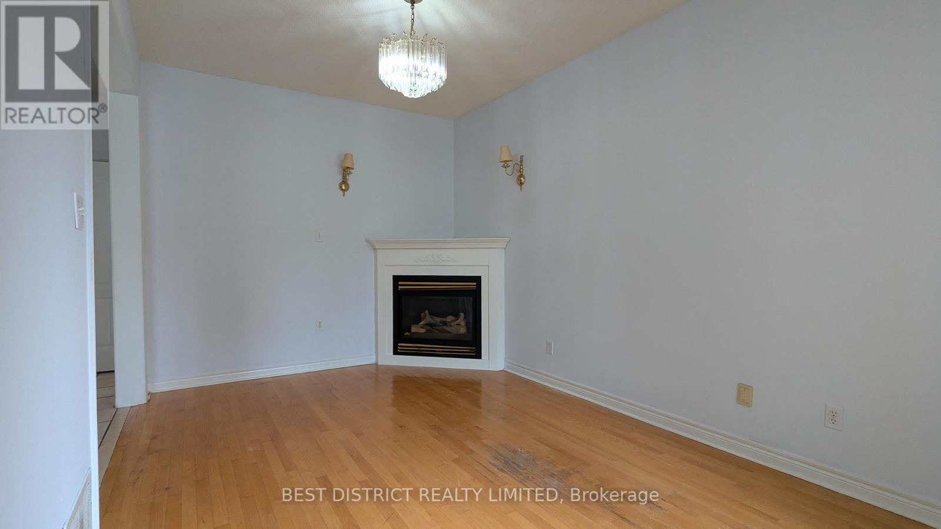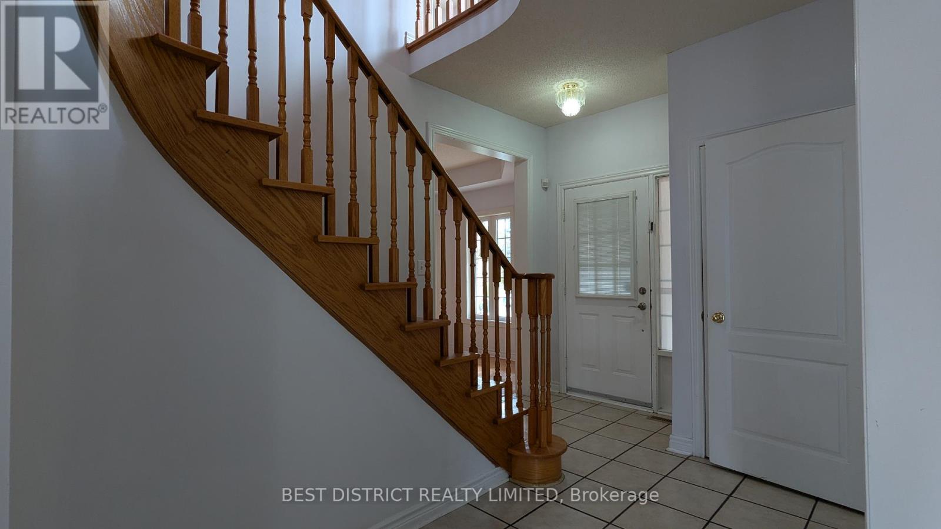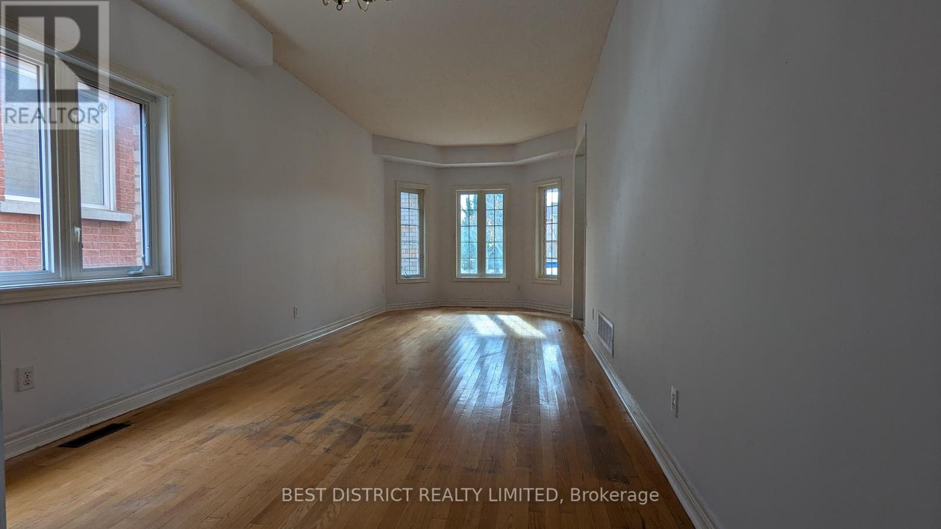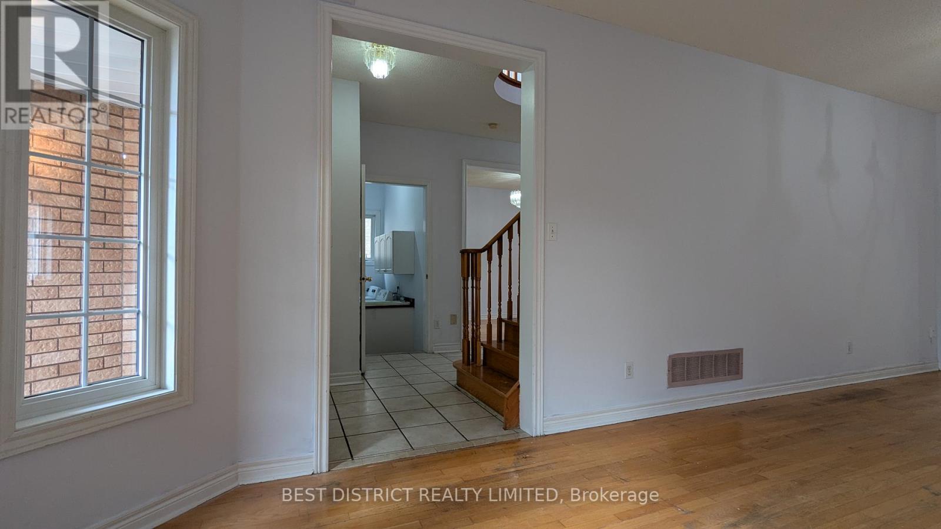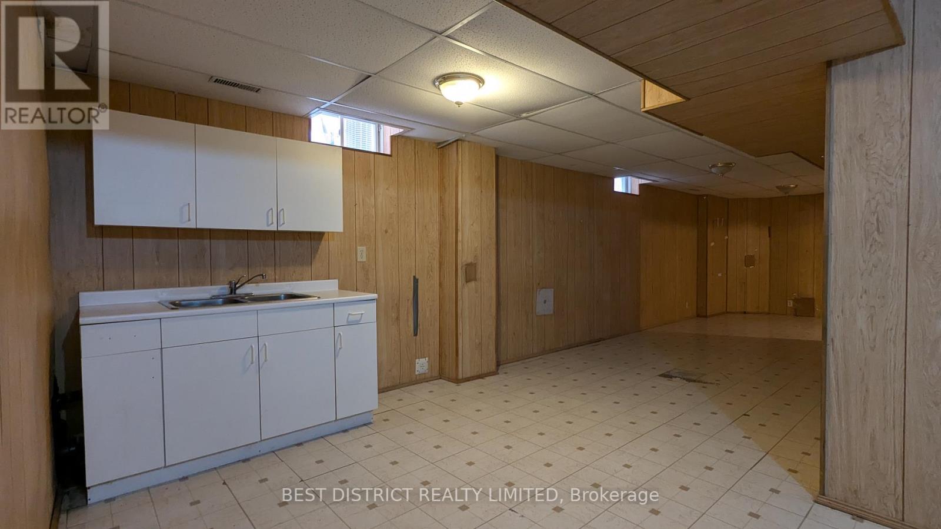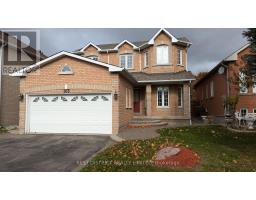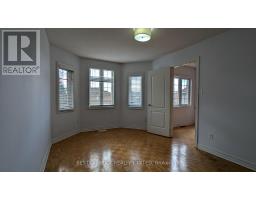3 Bedroom
3 Bathroom
Fireplace
Central Air Conditioning
Forced Air
$1,111,111
FULL size regular shaped 40' Lot. Move in ready or great reno opportunity in the heart of Maple. Walk to schools, shopping, public transit, Canada's Wonderland, restaurants, walk-in clinics & much more. Minutes to 400 & 407. (id:47351)
Property Details
|
MLS® Number
|
N10405252 |
|
Property Type
|
Single Family |
|
Community Name
|
Maple |
|
Features
|
Carpet Free |
|
ParkingSpaceTotal
|
3 |
Building
|
BathroomTotal
|
3 |
|
BedroomsAboveGround
|
3 |
|
BedroomsTotal
|
3 |
|
Amenities
|
Fireplace(s) |
|
BasementDevelopment
|
Partially Finished |
|
BasementType
|
N/a (partially Finished) |
|
ConstructionStyleAttachment
|
Detached |
|
CoolingType
|
Central Air Conditioning |
|
ExteriorFinish
|
Brick |
|
FireplacePresent
|
Yes |
|
FireplaceTotal
|
1 |
|
FlooringType
|
Parquet, Tile |
|
FoundationType
|
Poured Concrete |
|
HalfBathTotal
|
1 |
|
HeatingFuel
|
Natural Gas |
|
HeatingType
|
Forced Air |
|
StoriesTotal
|
2 |
|
Type
|
House |
|
UtilityWater
|
Municipal Water |
Parking
Land
|
Acreage
|
No |
|
Sewer
|
Sanitary Sewer |
|
SizeDepth
|
38 M |
|
SizeFrontage
|
12 M |
|
SizeIrregular
|
12 X 38 M |
|
SizeTotalText
|
12 X 38 M |
Rooms
| Level |
Type |
Length |
Width |
Dimensions |
|
Second Level |
Primary Bedroom |
4.78 m |
3.05 m |
4.78 m x 3.05 m |
|
Second Level |
Bedroom 2 |
2.75 m |
3.15 m |
2.75 m x 3.15 m |
|
Second Level |
Bedroom 3 |
2.75 m |
3.15 m |
2.75 m x 3.15 m |
|
Ground Level |
Living Room |
4.02 m |
3.05 m |
4.02 m x 3.05 m |
|
Ground Level |
Dining Room |
4 m |
3.05 m |
4 m x 3.05 m |
|
Ground Level |
Family Room |
4.58 m |
3.05 m |
4.58 m x 3.05 m |
|
Ground Level |
Kitchen |
2.75 m |
2.85 m |
2.75 m x 2.85 m |
|
Ground Level |
Eating Area |
3.7 m |
3.66 m |
3.7 m x 3.66 m |
https://www.realtor.ca/real-estate/27611940/103-villandry-crescent-vaughan-maple-maple
