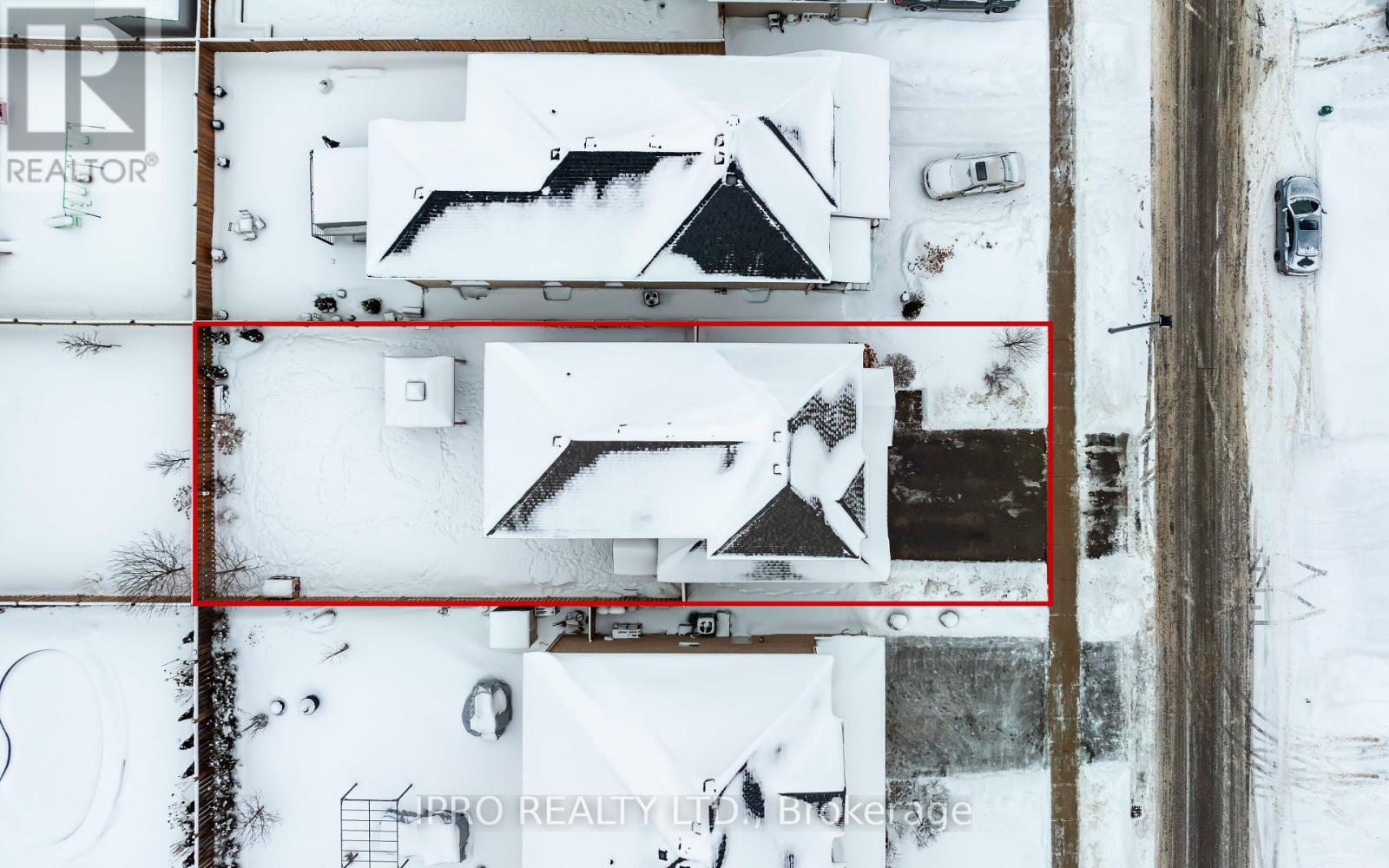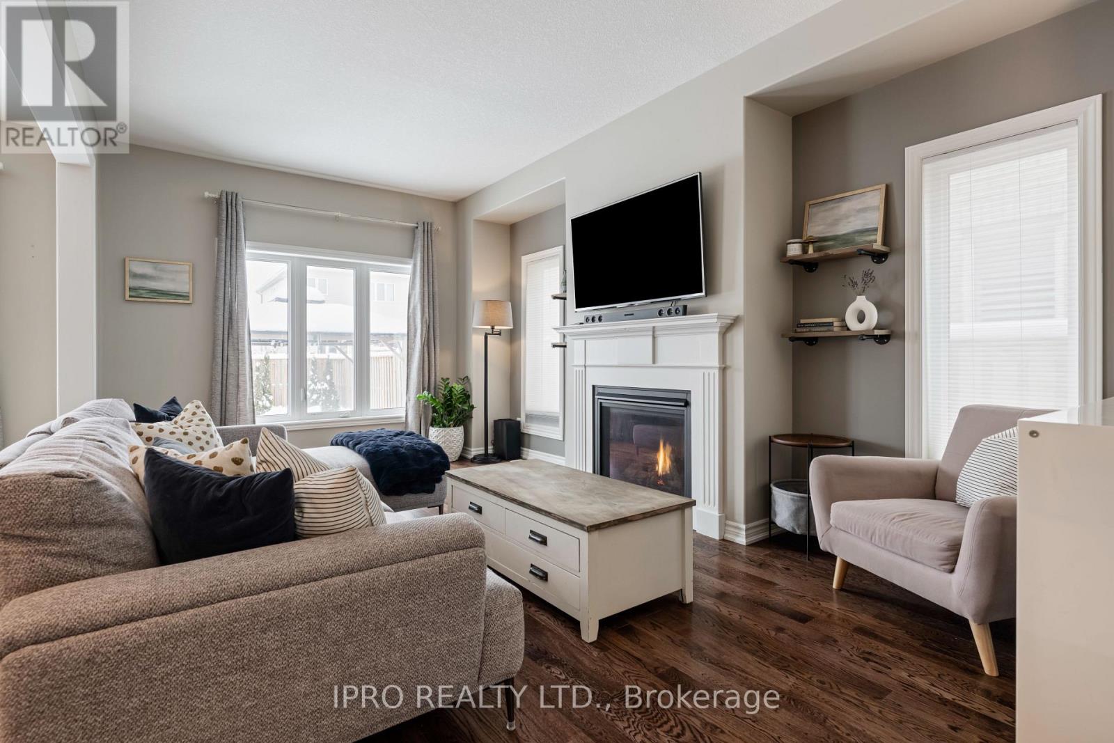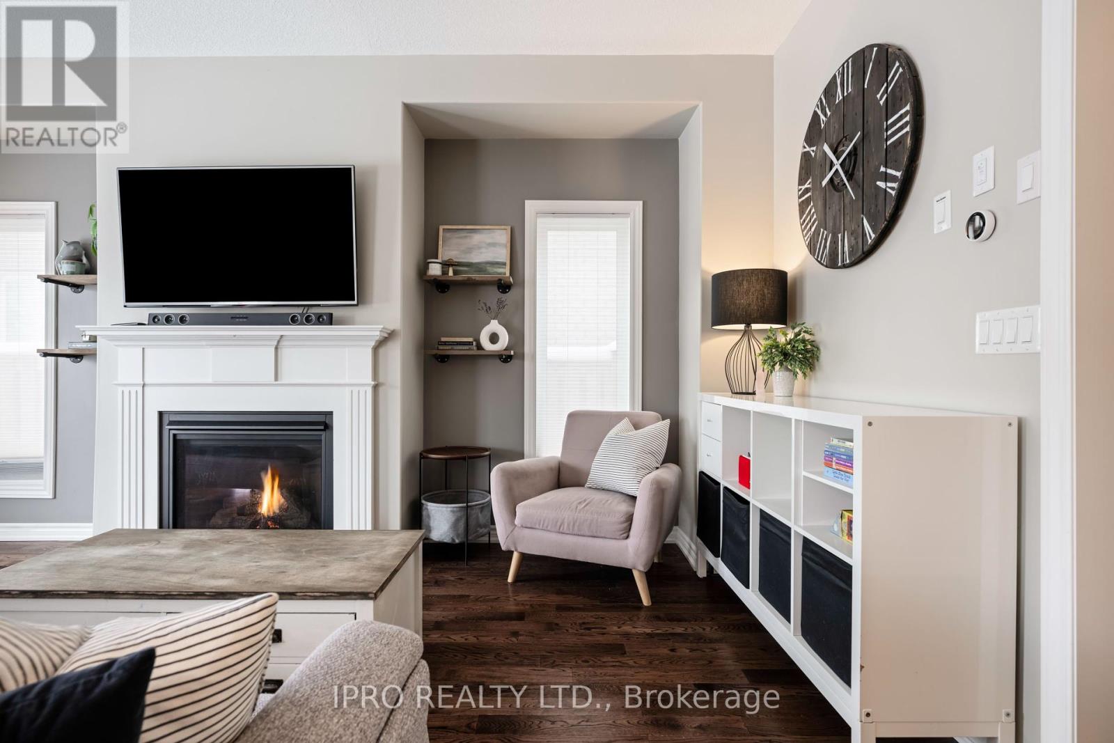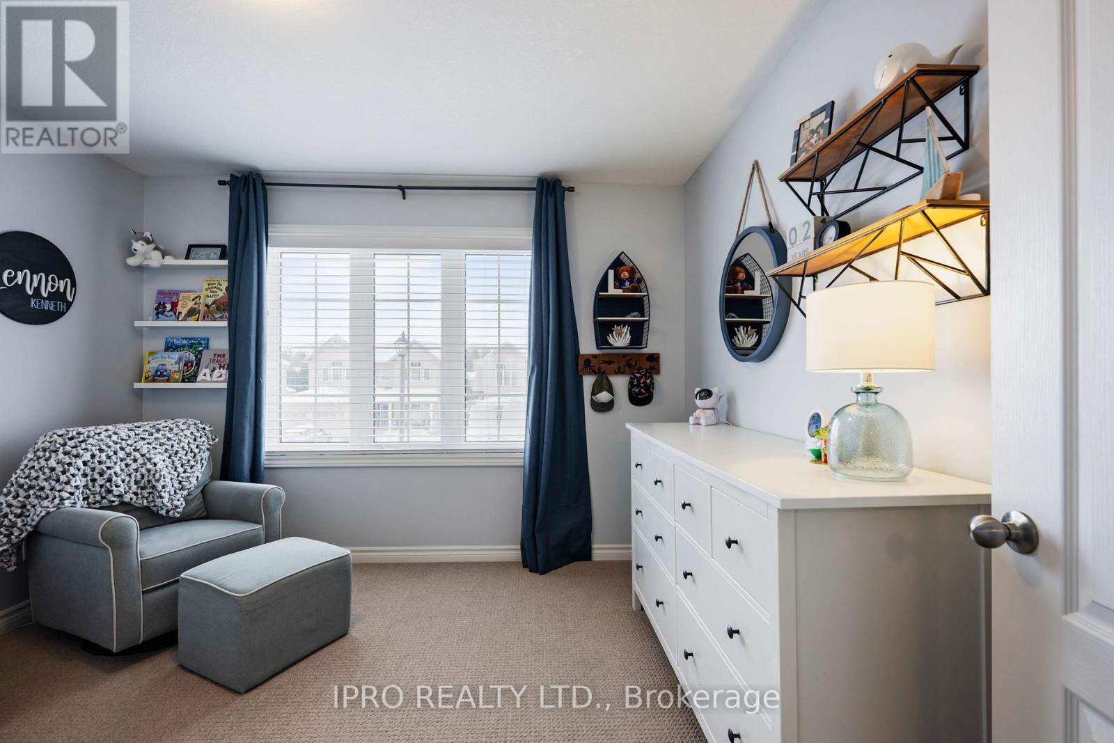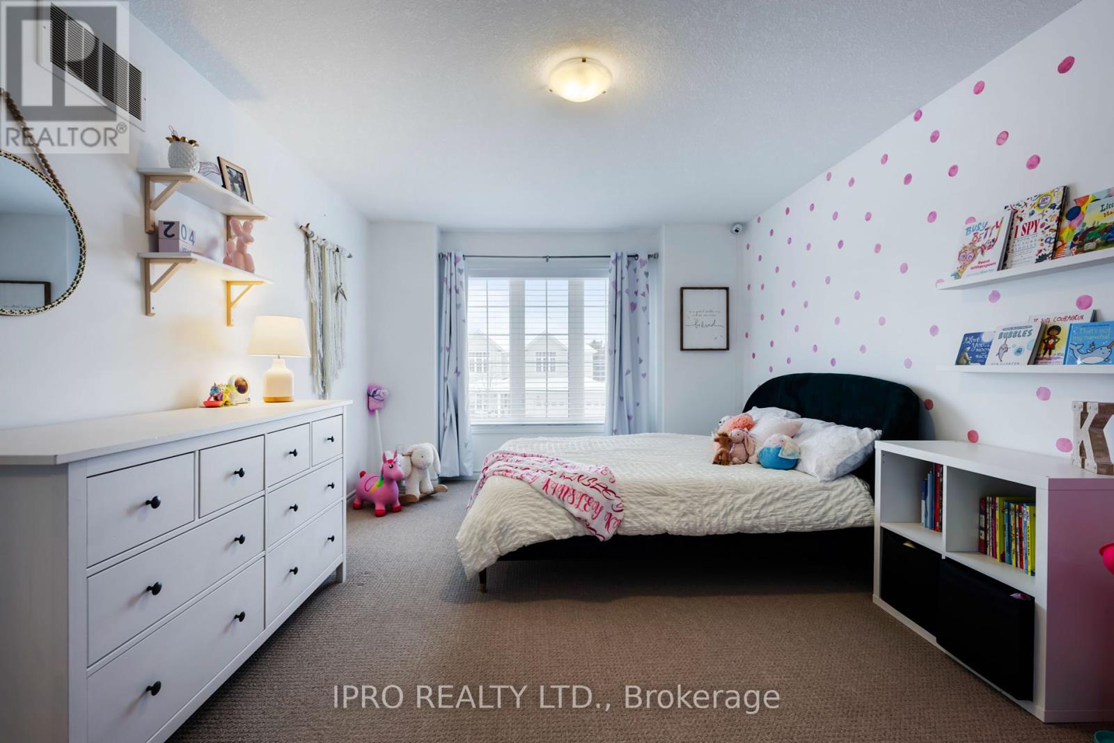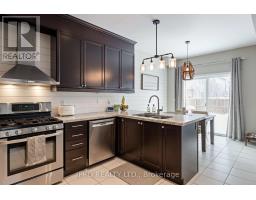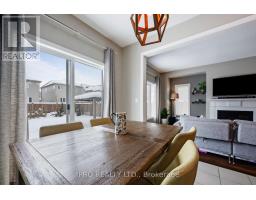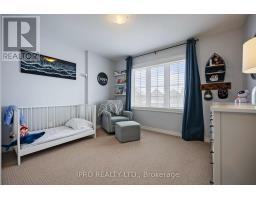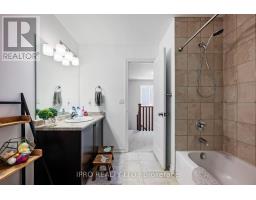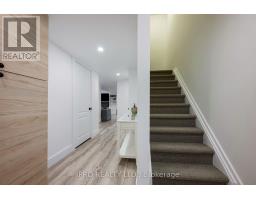3 Bedroom
4 Bathroom
Central Air Conditioning
Forced Air
$859,999
Welcome To Your Dream Home In Fergus, Ontario!This Immaculate Three-Bedroom, Four-Bathroom Home Offers 1,673 Square Feet Of Thoughtfully Designed Living Space And Is More Than Move-In Ready. From The Moment You Step Inside, Youll Appreciate The Meticulous Care And Maintenance This Property Has Received.The Heart Of The Home Is The Bright, Featuring A Kitchen with Quartz Countertops, A Breakfast Bar, And Ample StoragePerfect For Cooking, Dining, And Entertaining. Adjacent To The Kitchen, The Cozy Living Room Boasts A Stunning Gas Fireplace And Large Windows That Frame Views Of The Beautiful Backyard.Upstairs, Youll Find A Spacious Master Retreat Complete With A Walk-In Closet And A Luxurious Four-Piece Ensuite. Two Additional Generously Sized Bedrooms Provide Comfort And Versatility For Family Or Guests.The Fully Finished Basement Is An Entertainers Dream, With A Large Rec Room, Perfect For Movie Nights Or Gatherings, Complemented By A Private Office Space For Those Who Work From Home. Pot Lights Throughout The Lower Level Create A Bright And Inviting Atmosphere.This Property Is A Rare Gem, Offering Modern Finishes, A Practical Layout, And All The Comforts Of Home In A Sought-After Fergus Neighborhood. Dont Miss Your Chance To Experience This Exceptional Home Firsthand. **** EXTRAS **** (2) Wall Mount Brackets, (2024) Finished Basement (id:47351)
Property Details
|
MLS® Number
|
X11928381 |
|
Property Type
|
Single Family |
|
Community Name
|
Fergus |
|
AmenitiesNearBy
|
Schools, Hospital, Park |
|
CommunityFeatures
|
School Bus, Community Centre |
|
ParkingSpaceTotal
|
3 |
|
Structure
|
Patio(s) |
Building
|
BathroomTotal
|
4 |
|
BedroomsAboveGround
|
3 |
|
BedroomsTotal
|
3 |
|
Appliances
|
Water Softener, Blinds, Dishwasher, Dryer, Garage Door Opener, Refrigerator, Stove, Washer |
|
BasementDevelopment
|
Finished |
|
BasementType
|
Full (finished) |
|
ConstructionStyleAttachment
|
Detached |
|
CoolingType
|
Central Air Conditioning |
|
ExteriorFinish
|
Vinyl Siding |
|
FlooringType
|
Ceramic, Hardwood, Carpeted, Vinyl |
|
FoundationType
|
Poured Concrete |
|
HalfBathTotal
|
2 |
|
HeatingFuel
|
Natural Gas |
|
HeatingType
|
Forced Air |
|
StoriesTotal
|
2 |
|
Type
|
House |
|
UtilityWater
|
Municipal Water |
Parking
Land
|
Acreage
|
No |
|
LandAmenities
|
Schools, Hospital, Park |
|
Sewer
|
Sanitary Sewer |
|
SizeDepth
|
114 Ft ,10 In |
|
SizeFrontage
|
39 Ft ,6 In |
|
SizeIrregular
|
39.53 X 114.9 Ft |
|
SizeTotalText
|
39.53 X 114.9 Ft|under 1/2 Acre |
|
ZoningDescription
|
Residential |
Rooms
| Level |
Type |
Length |
Width |
Dimensions |
|
Lower Level |
Recreational, Games Room |
3.68 m |
5.73 m |
3.68 m x 5.73 m |
|
Lower Level |
Office |
2.83 m |
2.59 m |
2.83 m x 2.59 m |
|
Main Level |
Kitchen |
4.02 m |
2.74 m |
4.02 m x 2.74 m |
|
Main Level |
Dining Room |
2.46 m |
2.74 m |
2.46 m x 2.74 m |
|
Main Level |
Living Room |
5.66 m |
3.47 m |
5.66 m x 3.47 m |
|
Main Level |
Laundry Room |
1.88 m |
2.77 m |
1.88 m x 2.77 m |
|
Main Level |
Foyer |
3.38 m |
1.86 m |
3.38 m x 1.86 m |
|
Upper Level |
Primary Bedroom |
5.09 m |
4.41 m |
5.09 m x 4.41 m |
|
Upper Level |
Bedroom 2 |
5.18 m |
3.56 m |
5.18 m x 3.56 m |
|
Upper Level |
Bedroom 3 |
3.1 m |
3.62 m |
3.1 m x 3.62 m |
Utilities
https://www.realtor.ca/real-estate/27813737/103-ryan-street-centre-wellington-fergus-fergus




