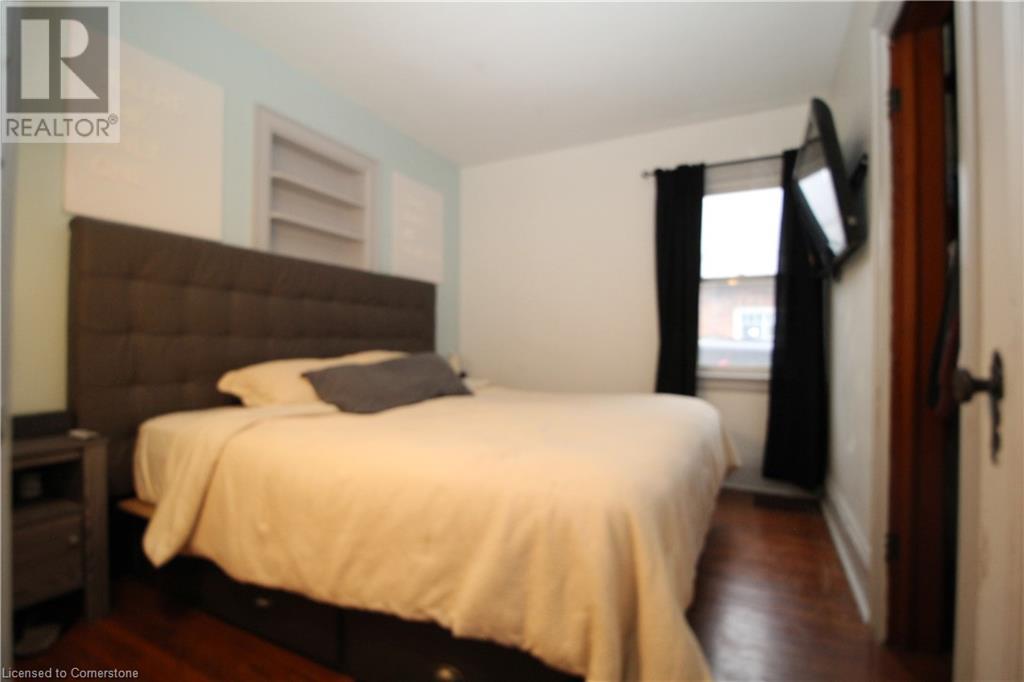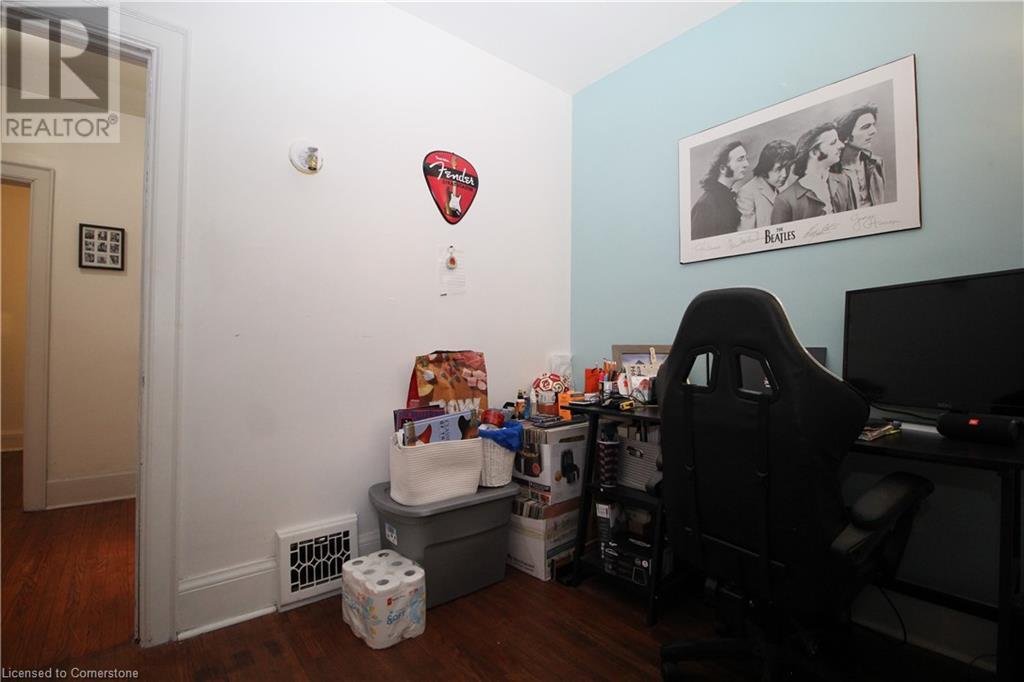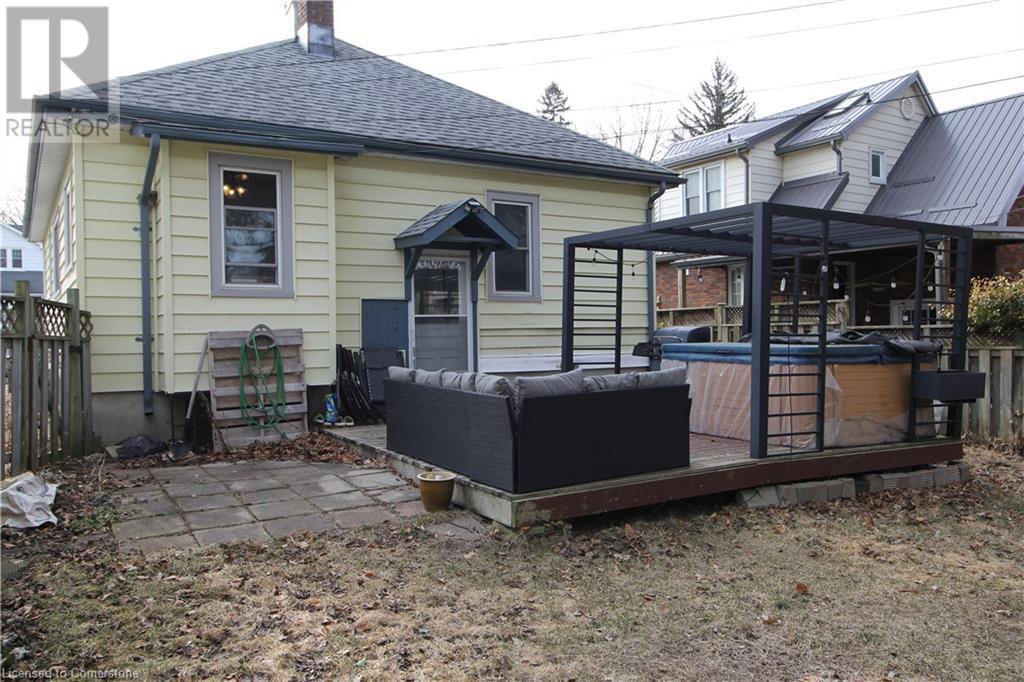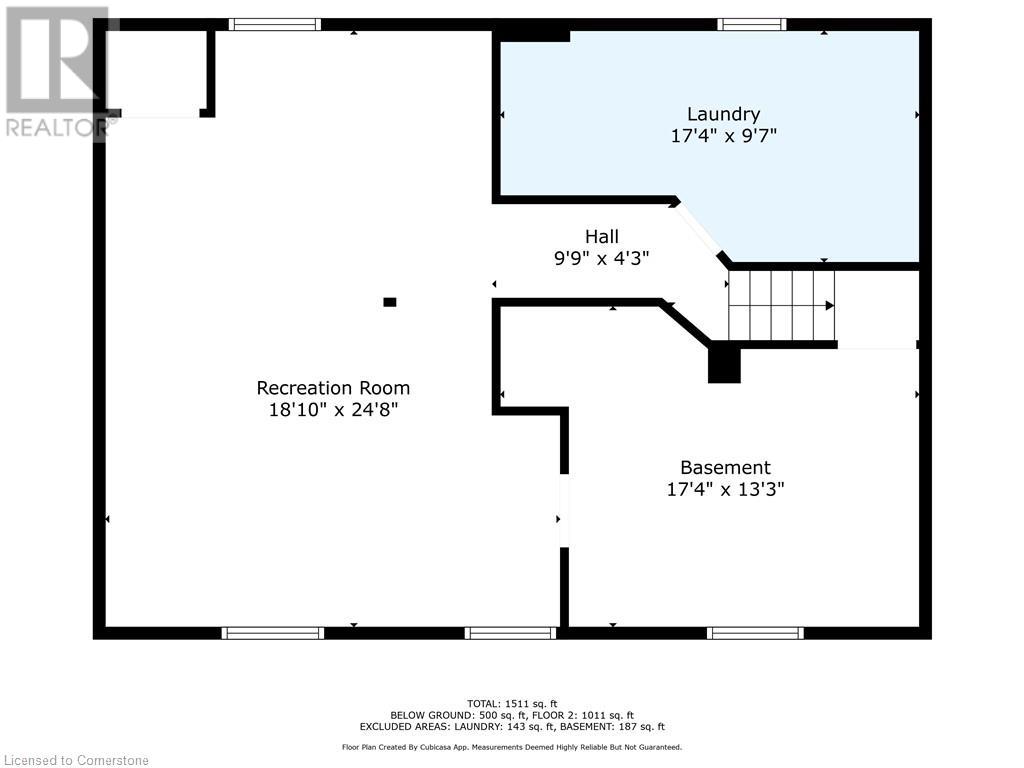3 Bedroom
1 Bathroom
1,350 ft2
Bungalow
Central Air Conditioning
Forced Air
$529,000
This beautiful move in ready starter home is in a convenient location with beautiful hardwood floors in the main living area and bedrooms, which are in great condition. There is a handy mudroom entrance leading into a spacious living room and dining room. The kitchen overlooks a fenced backyard and deck with a gas hookup for the bbq. The basement is partially finished with a large rec room for entertaining. There is a second-floor space that is 24x35 feet that can be used for additional storage or redesigned into an additional bedroom. (id:47351)
Property Details
|
MLS® Number
|
40706881 |
|
Property Type
|
Single Family |
|
Amenities Near By
|
Hospital, Schools |
|
Community Features
|
Community Centre |
|
Equipment Type
|
Rental Water Softener |
|
Features
|
Paved Driveway |
|
Parking Space Total
|
3 |
|
Rental Equipment Type
|
Rental Water Softener |
Building
|
Bathroom Total
|
1 |
|
Bedrooms Above Ground
|
3 |
|
Bedrooms Total
|
3 |
|
Appliances
|
Dishwasher, Dryer, Refrigerator, Stove, Washer |
|
Architectural Style
|
Bungalow |
|
Basement Development
|
Partially Finished |
|
Basement Type
|
Full (partially Finished) |
|
Construction Style Attachment
|
Detached |
|
Cooling Type
|
Central Air Conditioning |
|
Exterior Finish
|
Other, Vinyl Siding |
|
Foundation Type
|
Poured Concrete |
|
Heating Fuel
|
Natural Gas |
|
Heating Type
|
Forced Air |
|
Stories Total
|
1 |
|
Size Interior
|
1,350 Ft2 |
|
Type
|
House |
|
Utility Water
|
Municipal Water |
Parking
Land
|
Acreage
|
No |
|
Fence Type
|
Fence |
|
Land Amenities
|
Hospital, Schools |
|
Sewer
|
Municipal Sewage System |
|
Size Depth
|
94 Ft |
|
Size Frontage
|
52 Ft |
|
Size Total Text
|
Under 1/2 Acre |
|
Zoning Description
|
R2 |
Rooms
| Level |
Type |
Length |
Width |
Dimensions |
|
Second Level |
Loft |
|
|
35'0'' x 24'0'' |
|
Basement |
Utility Room |
|
|
17'4'' x 13'3'' |
|
Basement |
Laundry Room |
|
|
17'4'' x 9'7'' |
|
Basement |
Recreation Room |
|
|
24'8'' x 18'10'' |
|
Main Level |
4pc Bathroom |
|
|
11'1'' x 7'2'' |
|
Main Level |
Bedroom |
|
|
9'7'' x 8'0'' |
|
Main Level |
Bedroom |
|
|
11'1'' x 7'0'' |
|
Main Level |
Primary Bedroom |
|
|
11'1'' x 8'2'' |
|
Main Level |
Dining Room |
|
|
13'3'' x 12'9'' |
|
Main Level |
Kitchen |
|
|
11'4'' x 11'6'' |
|
Main Level |
Living Room |
|
|
13'3'' x 13'3'' |
|
Main Level |
Mud Room |
|
|
14'7'' x 7'6'' |
https://www.realtor.ca/real-estate/28031574/103-orchard-avenue-simcoe












































