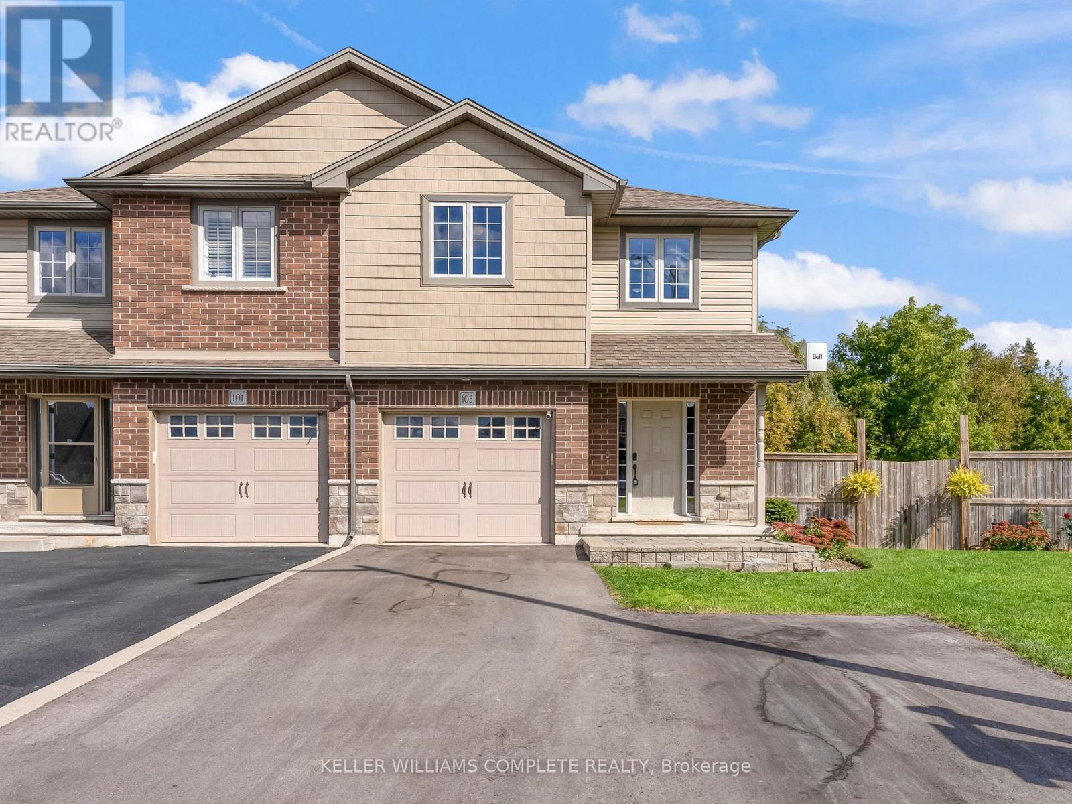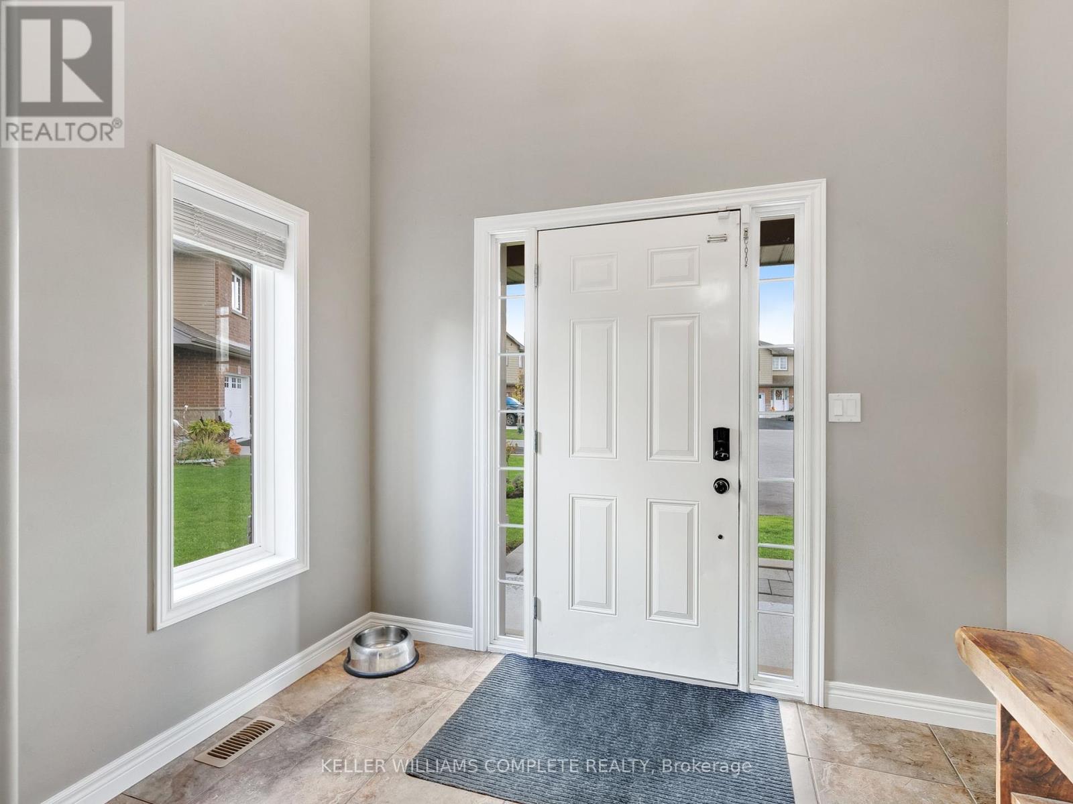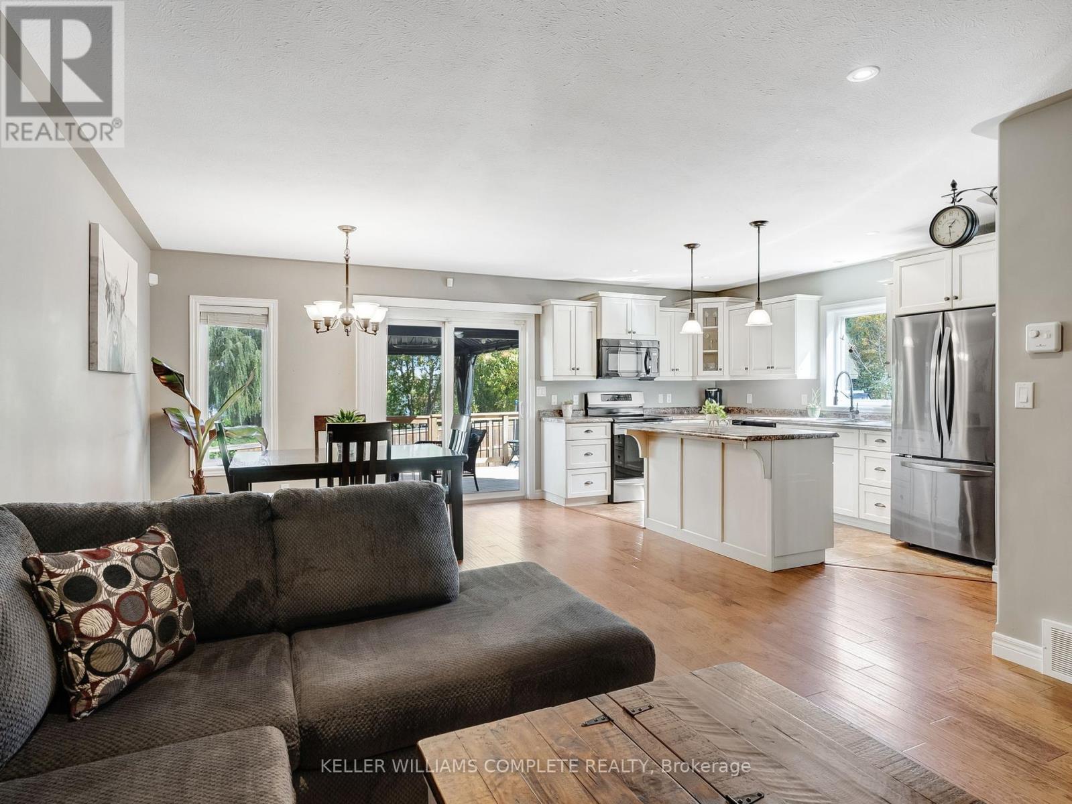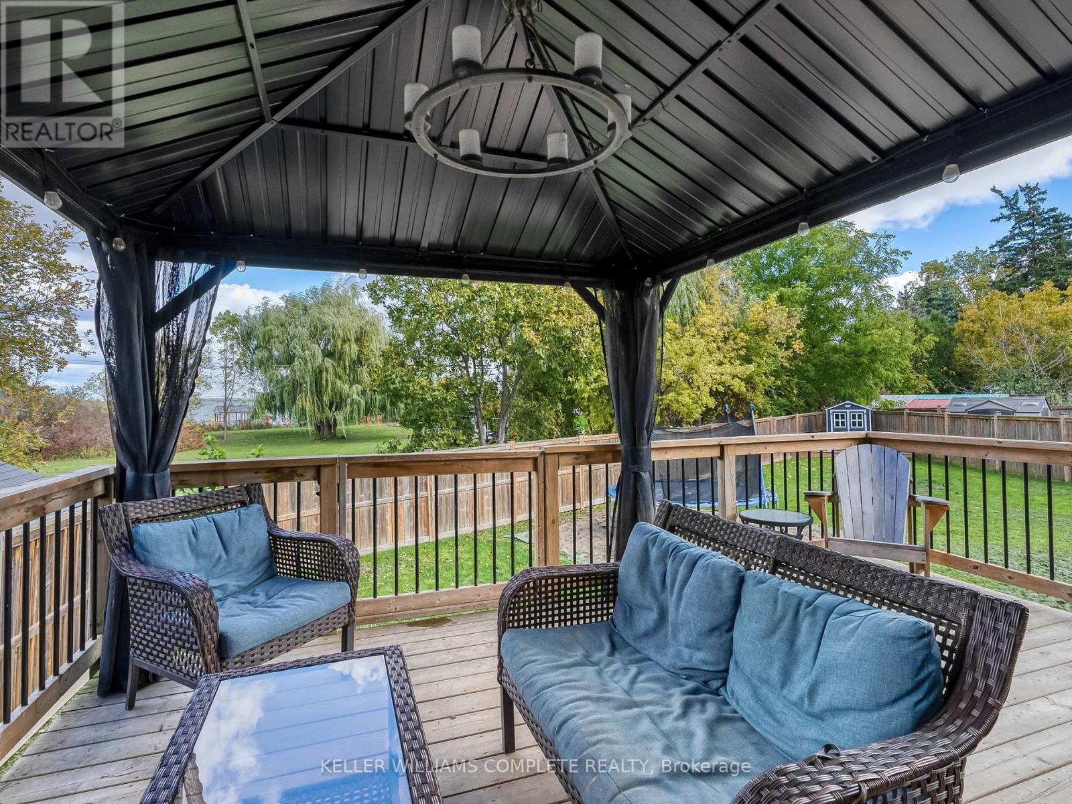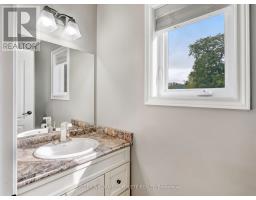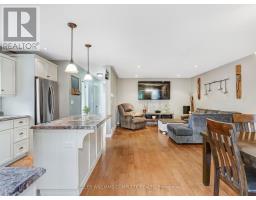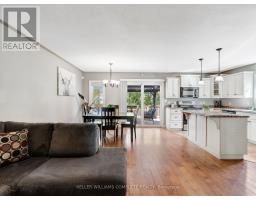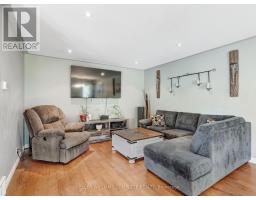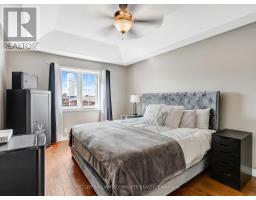3 Bedroom
3 Bathroom
Fireplace
Central Air Conditioning
Forced Air
$699,990
This beautiful semi-detached home, built in 2013, is nestled in a quiet cul-de-sac in the charming town of Hagersville, less than a 30 minute drive from the City of Hamilton. Offering 3 spacious bedrooms and 2.5 bathrooms, this well-maintained two-story home features a thoughtfully updated and open-concept design. The main floor boasts a large kitchen with an eat-in area, perfect for family meals and entertaining. The living area flows seamlessly, providing a bright, welcoming space. The primary bedroom offers a private retreat with an ensuite bathroom for added convenience. The oversized, pie-shaped, fenced-in lot ensures plenty of outdoor space, ideal for kids, pets, or outdoor gatherings. Whether you're looking for peace and quiet in a cozy neighborhood or proximity to city life, this home offers the best of both worlds. (id:47351)
Property Details
|
MLS® Number
|
X11910711 |
|
Property Type
|
Single Family |
|
Community Name
|
Haldimand |
|
AmenitiesNearBy
|
Hospital, Place Of Worship, Park, Schools |
|
CommunityFeatures
|
Community Centre |
|
Features
|
Cul-de-sac, Irregular Lot Size |
|
ParkingSpaceTotal
|
3 |
Building
|
BathroomTotal
|
3 |
|
BedroomsAboveGround
|
3 |
|
BedroomsTotal
|
3 |
|
Appliances
|
Garage Door Opener Remote(s) |
|
BasementDevelopment
|
Unfinished |
|
BasementType
|
Full (unfinished) |
|
ConstructionStyleAttachment
|
Semi-detached |
|
CoolingType
|
Central Air Conditioning |
|
ExteriorFinish
|
Brick, Vinyl Siding |
|
FireplacePresent
|
Yes |
|
FoundationType
|
Poured Concrete |
|
HalfBathTotal
|
1 |
|
HeatingFuel
|
Natural Gas |
|
HeatingType
|
Forced Air |
|
StoriesTotal
|
2 |
|
Type
|
House |
|
UtilityWater
|
Municipal Water |
Parking
Land
|
Acreage
|
No |
|
LandAmenities
|
Hospital, Place Of Worship, Park, Schools |
|
Sewer
|
Sanitary Sewer |
|
SizeFrontage
|
33 Ft ,2 In |
|
SizeIrregular
|
33.17 Ft |
|
SizeTotalText
|
33.17 Ft|under 1/2 Acre |
|
ZoningDescription
|
Ha9 |
Rooms
| Level |
Type |
Length |
Width |
Dimensions |
|
Second Level |
Primary Bedroom |
3.4 m |
4.83 m |
3.4 m x 4.83 m |
|
Second Level |
Bathroom |
|
|
Measurements not available |
|
Second Level |
Bedroom |
3.15 m |
4.06 m |
3.15 m x 4.06 m |
|
Second Level |
Bedroom 2 |
3.12 m |
3.94 m |
3.12 m x 3.94 m |
|
Second Level |
Laundry Room |
0.89 m |
1.52 m |
0.89 m x 1.52 m |
|
Second Level |
Bathroom |
|
|
Measurements not available |
|
Basement |
Other |
6.38 m |
12.06 m |
6.38 m x 12.06 m |
|
Main Level |
Dining Room |
4.19 m |
2.67 m |
4.19 m x 2.67 m |
|
Main Level |
Living Room |
4.22 m |
4.39 m |
4.22 m x 4.39 m |
|
Main Level |
Kitchen |
2.18 m |
4.57 m |
2.18 m x 4.57 m |
|
Main Level |
Bathroom |
|
|
-10.0 |
|
Main Level |
Foyer |
2.84 m |
2.06 m |
2.84 m x 2.06 m |
https://www.realtor.ca/real-estate/27773854/103-macneil-court-haldimand-haldimand







