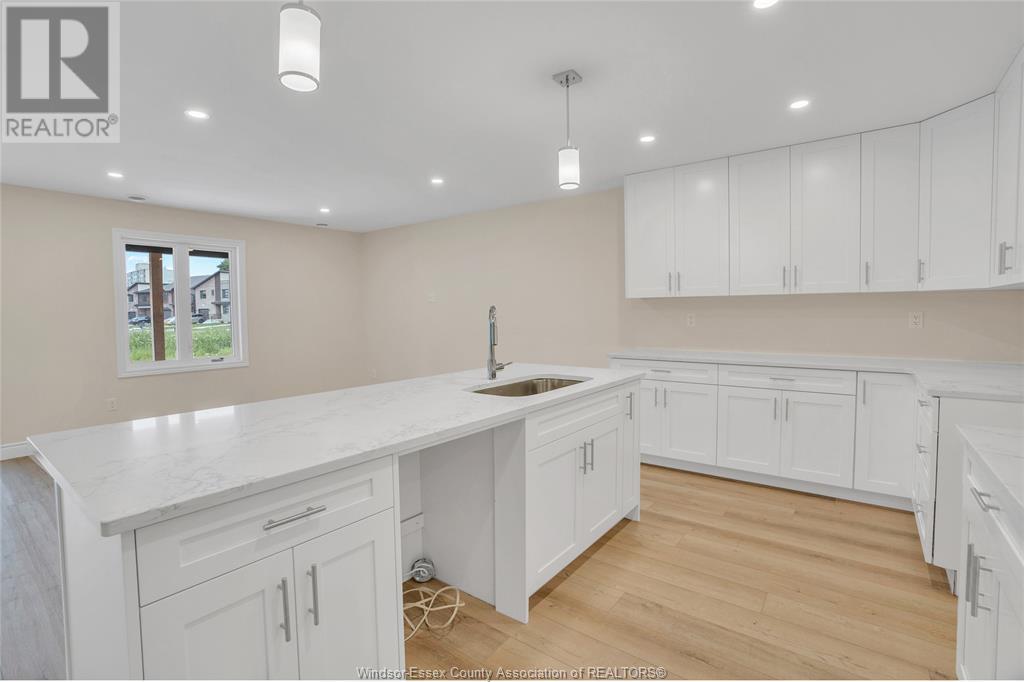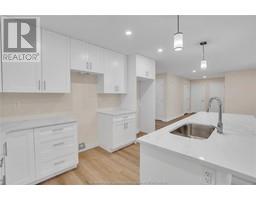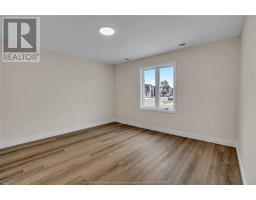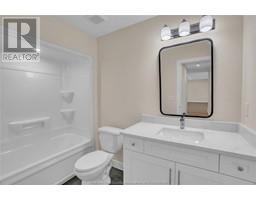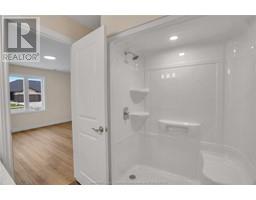3 Bedroom
2 Bathroom
Other
Central Air Conditioning
Forced Air, Furnace
Landscaped
$2,500 Monthly
Brand new ranch townhome with attached single car garage home built by Mi Cazza Construction offers 3 bedrooms & 2 full baths with open concept living, dining and kitchen on the main level that leads to a covered back porch. Main floor features stunning quartz countertops, luxury vinyl flooring throughout and a large primary bedroom with walk in closet and ensuite. (Photo's may differ slightly). Minimum 1 year lease, income verification, credit check, and first and last months rent required. (id:47351)
Property Details
|
MLS® Number
|
24018290 |
|
Property Type
|
Single Family |
|
Features
|
Finished Driveway, Front Driveway, Single Driveway |
Building
|
BathroomTotal
|
2 |
|
BedroomsAboveGround
|
3 |
|
BedroomsTotal
|
3 |
|
Appliances
|
Dishwasher, Dryer, Microwave Range Hood Combo, Refrigerator, Stove, Washer |
|
ArchitecturalStyle
|
Other |
|
ConstructionStyleAttachment
|
Attached |
|
CoolingType
|
Central Air Conditioning |
|
ExteriorFinish
|
Aluminum/vinyl, Brick |
|
FlooringType
|
Ceramic/porcelain, Cushion/lino/vinyl |
|
HeatingFuel
|
Natural Gas |
|
HeatingType
|
Forced Air, Furnace |
|
Type
|
Row / Townhouse |
Parking
|
Attached Garage
|
|
|
Garage
|
|
|
Inside Entry
|
|
|
Other
|
|
Land
|
Acreage
|
No |
|
LandscapeFeatures
|
Landscaped |
|
SizeIrregular
|
40.27x100.04 |
|
SizeTotalText
|
40.27x100.04 |
|
ZoningDescription
|
Res |
Rooms
| Level |
Type |
Length |
Width |
Dimensions |
|
Main Level |
3pc Ensuite Bath |
|
|
Measurements not available |
|
Main Level |
4pc Bathroom |
|
|
Measurements not available |
|
Main Level |
Storage |
|
|
Measurements not available |
|
Main Level |
Laundry Room |
|
|
Measurements not available |
|
Main Level |
Primary Bedroom |
|
|
Measurements not available |
|
Main Level |
Bedroom |
|
|
Measurements not available |
|
Main Level |
Bedroom |
|
|
Measurements not available |
|
Main Level |
Family Room |
|
|
Measurements not available |
|
Main Level |
Eating Area |
|
|
Measurements not available |
|
Main Level |
Kitchen |
|
|
Measurements not available |
|
Main Level |
Foyer |
|
|
Measurements not available |
https://www.realtor.ca/real-estate/27266576/103-kerr-avenue-unit-upper-chatham







