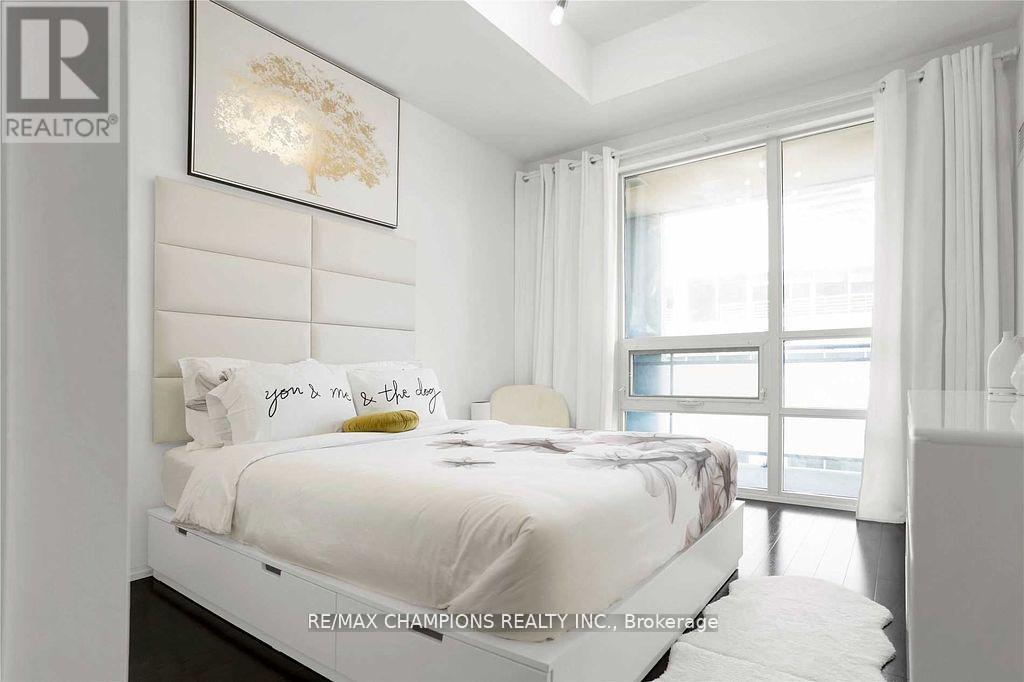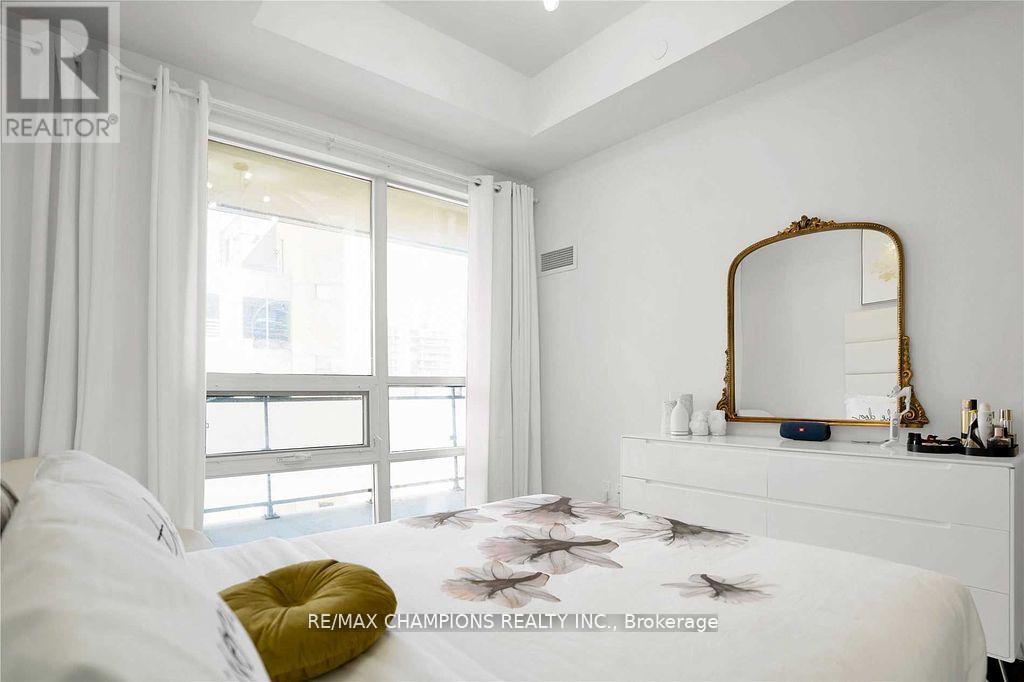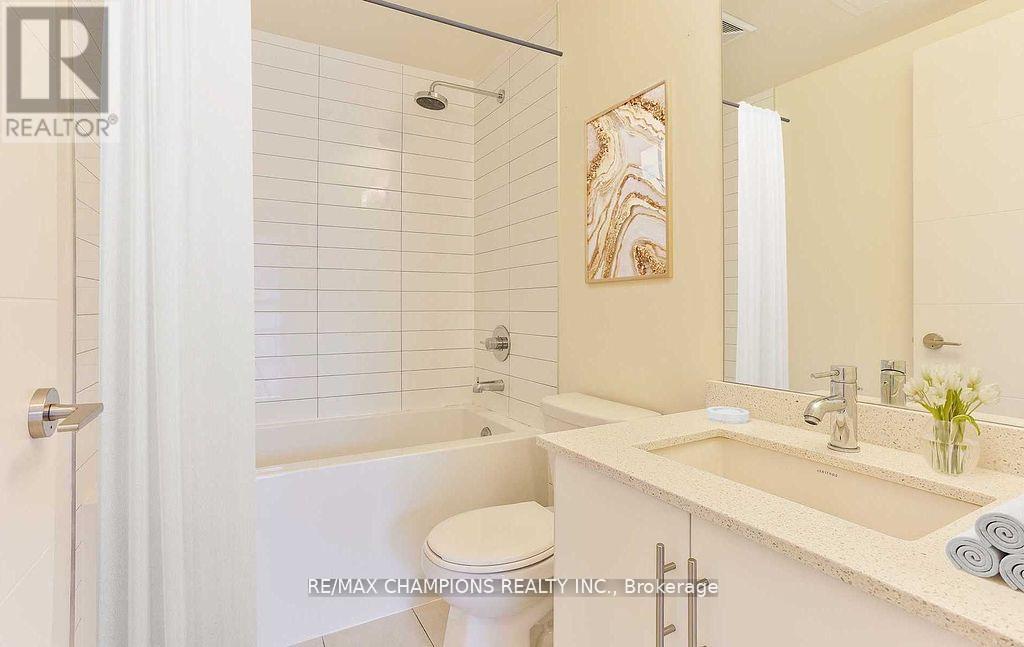$750,000Maintenance, Heat, Water, Common Area Maintenance, Insurance
$625.09 Monthly
Maintenance, Heat, Water, Common Area Maintenance, Insurance
$625.09 MonthlyHuge, spacious floor plan Fully renovated with Wood-look porcelain tiles in living/ dining & 2nd Bedroom, Engineered Hardwood Flooring in master bedroom. Potlights throughout the apartment. Floor-to-ceiling windows. New Upgraded Kitchen cabinets with extended shelves & custom Backsplash. 10ft ceiling throughout featuring Large sized Bedroom with 4pc ensuite bath and walk-in closet. Walk out to the street from the oversized balcony. Oversized porch walking out to the street- Condo with a Townhome feel with a Separate entrance from the street. Minutes walk to anywhere downtown including: St Lawrence Market, Distillery District, Canary Wharf, Financial District, Sugar Beach, Multiple Groceries, Power St, Dog Park, St James Park, Various Restaurants, LCBO, King/Queen Streetcars and DVP and QEW, Eaton Centre. Over 900+ sq.ft of indoor/outdoor space combined. **** EXTRAS **** Ultra lux 5 star building Amenities: 24 Concierge,offers. Full co-operation.Study room, Private lounge, Party room, Rooftop patio w/BBQ & resort style loungers. Full gym, yoga, Billiards, theatre room, Dog wash, Guest suites & much more. (id:47351)
Property Details
| MLS® Number | C9305384 |
| Property Type | Single Family |
| Community Name | Moss Park |
| AmenitiesNearBy | Park, Public Transit |
| CommunityFeatures | Pet Restrictions |
| Features | Balcony, Carpet Free |
Building
| BathroomTotal | 2 |
| BedroomsAboveGround | 2 |
| BedroomsTotal | 2 |
| Amenities | Security/concierge, Exercise Centre, Recreation Centre, Party Room, Storage - Locker |
| Appliances | Oven - Built-in, Cooktop, Dishwasher, Dryer, Microwave, Oven, Refrigerator, Stove, Washer |
| CoolingType | Central Air Conditioning |
| ExteriorFinish | Concrete |
| FlooringType | Porcelain Tile, Hardwood, Concrete |
| HeatingFuel | Natural Gas |
| HeatingType | Forced Air |
| Type | Apartment |
Land
| Acreage | No |
| LandAmenities | Park, Public Transit |
Rooms
| Level | Type | Length | Width | Dimensions |
|---|---|---|---|---|
| Flat | Living Room | 7.11 m | 3.42 m | 7.11 m x 3.42 m |
| Flat | Dining Room | 3.6 m | 3.42 m | 3.6 m x 3.42 m |
| Flat | Kitchen | 3.6 m | 3.42 m | 3.6 m x 3.42 m |
| Flat | Primary Bedroom | 3.54 m | 3.05 m | 3.54 m x 3.05 m |
| Flat | Bedroom 2 | 3.05 m | 2.6 m | 3.05 m x 2.6 m |
| Flat | Foyer | 3.95 m | 1.15 m | 3.95 m x 1.15 m |
https://www.realtor.ca/real-estate/27380567/103-460-adelaide-street-toronto-moss-park-moss-park
















































































