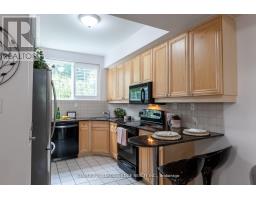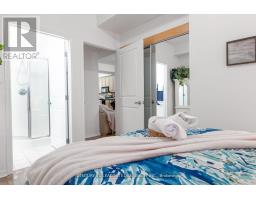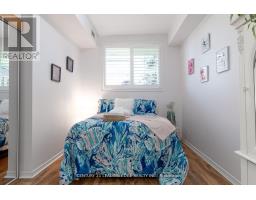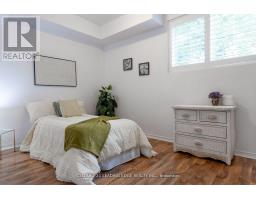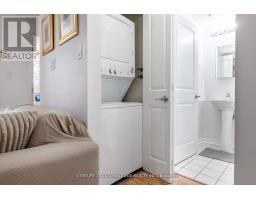$578,000Maintenance, Water, Common Area Maintenance, Insurance, Parking
$806.38 Monthly
Maintenance, Water, Common Area Maintenance, Insurance, Parking
$806.38 MonthlyHoney Stop The Car! Never Offered Before 2 Bd, 2 Bath, Stacked Condo Townhouse in North York. This Bright And Airy Home Boasts Expansive Windows & California Shutters, Flooding The Space With Natural Light. The Open-Concept Living & Dining Area Is Perfect For Entertaining, Offering A Seamless Flow Throughout. Spacious Primary Bedroom With A Convenient 3 Pc Ensuite. The Second Bedroom Is Just As Spacious! Perfect Front Yard Escape Spot For Morning Coffee! Enjoy Modern Finishes, Spacious Bedrooms, And A Convenient Location Close To Amenities, Parks, & Transit, Including The Highly Anticipated MetroLinx. Experience Comfort & Style In This Beautiful Townhouse A Perfect Place To Call Home For First Time Buyers & An Investor's Dream. Don't Miss Out! **** EXTRAS **** Locker & Parking Is Included. Visitor Parking Is Also Available. (id:47351)
Property Details
| MLS® Number | C9347918 |
| Property Type | Single Family |
| Community Name | Victoria Village |
| AmenitiesNearBy | Hospital, Park, Public Transit |
| CommunityFeatures | Pet Restrictions, Community Centre |
| Features | Cul-de-sac |
| ParkingSpaceTotal | 1 |
Building
| BathroomTotal | 2 |
| BedroomsAboveGround | 2 |
| BedroomsTotal | 2 |
| Amenities | Visitor Parking, Storage - Locker |
| Appliances | Dishwasher, Dryer, Refrigerator, Stove, Washer |
| CoolingType | Central Air Conditioning |
| ExteriorFinish | Brick |
| FireplacePresent | Yes |
| FlooringType | Ceramic, Laminate |
| HeatingFuel | Natural Gas |
| HeatingType | Forced Air |
| Type | Row / Townhouse |
Parking
| Underground |
Land
| Acreage | No |
| LandAmenities | Hospital, Park, Public Transit |
| ZoningDescription | Rm5 |
Rooms
| Level | Type | Length | Width | Dimensions |
|---|---|---|---|---|
| Main Level | Kitchen | 3.22 m | 2.26 m | 3.22 m x 2.26 m |
| Main Level | Dining Room | 3.42 m | 3.83 m | 3.42 m x 3.83 m |
| Main Level | Living Room | 4.24 m | 4.82 m | 4.24 m x 4.82 m |
| Main Level | Primary Bedroom | 3.4 m | 2.74 m | 3.4 m x 2.74 m |
| Main Level | Bedroom 2 | 3.73 m | 2.71 m | 3.73 m x 2.71 m |













































