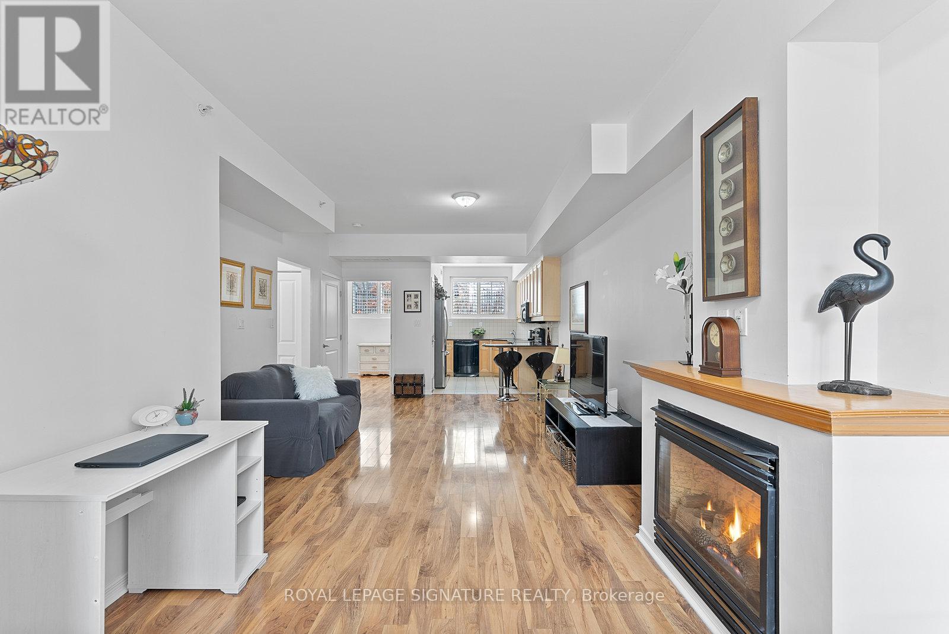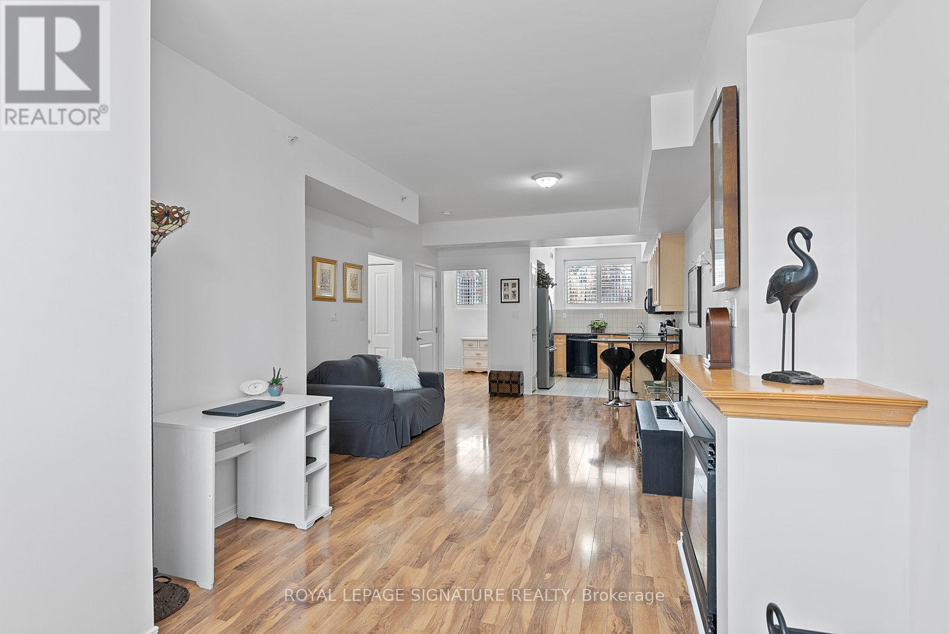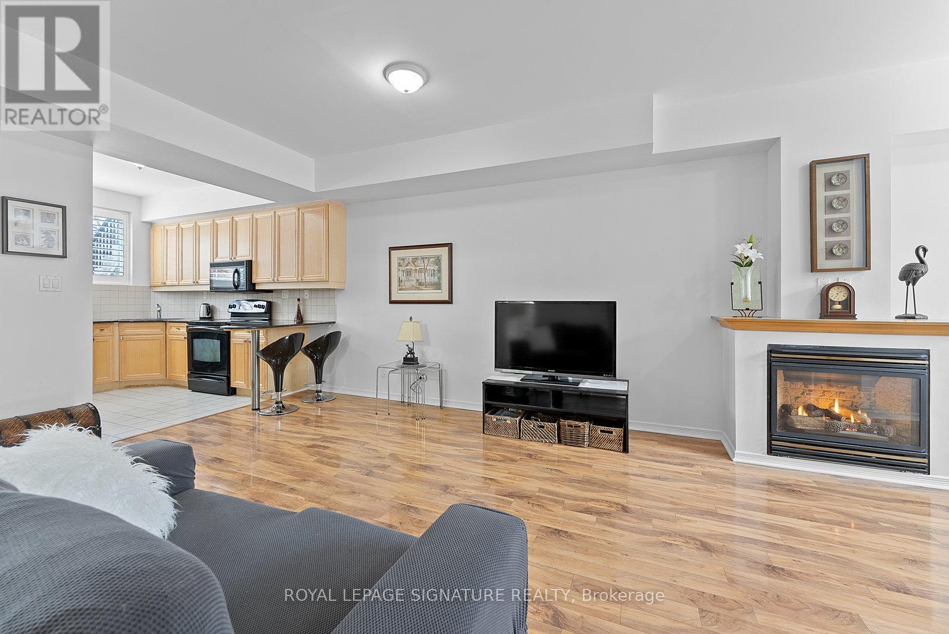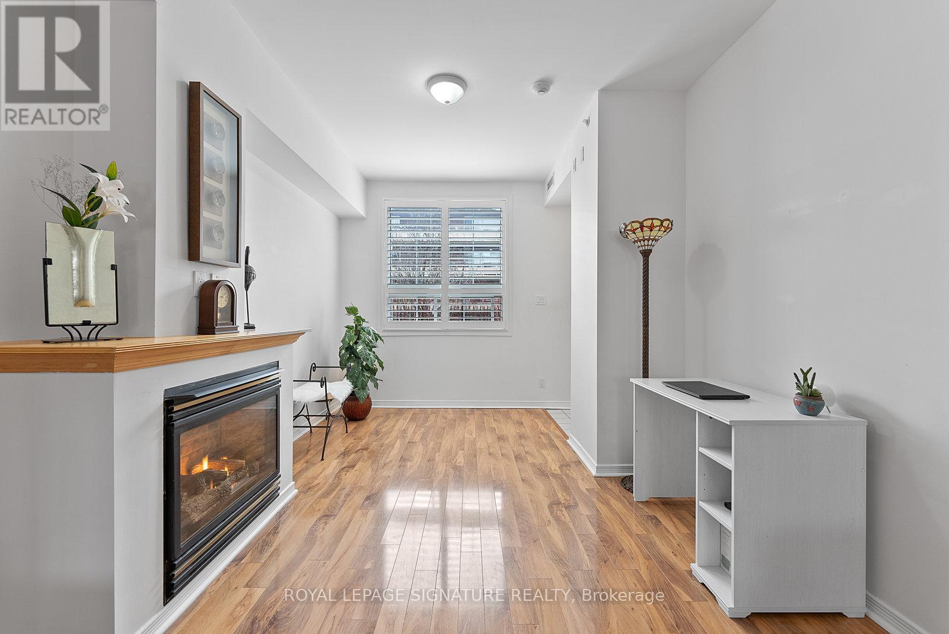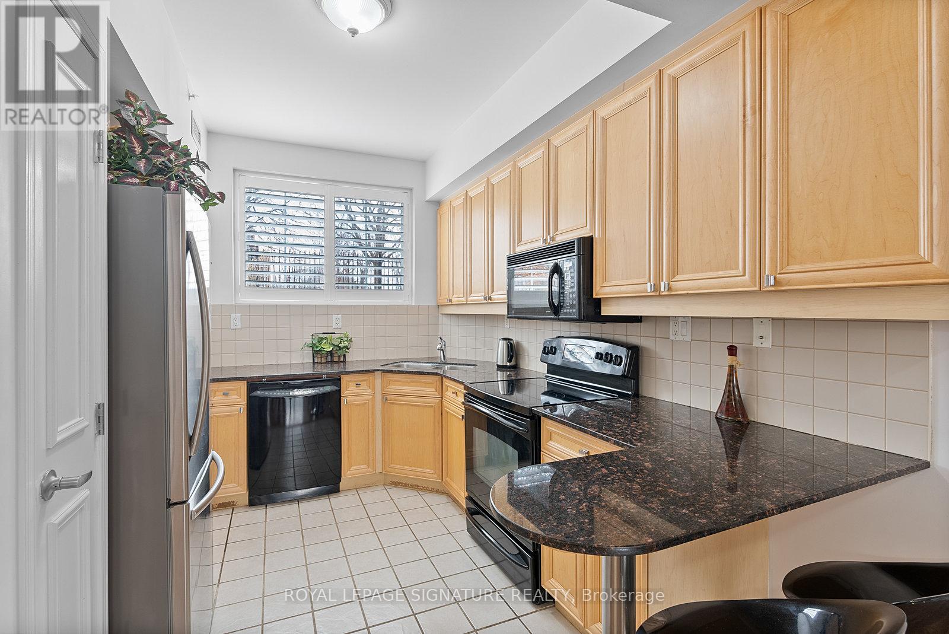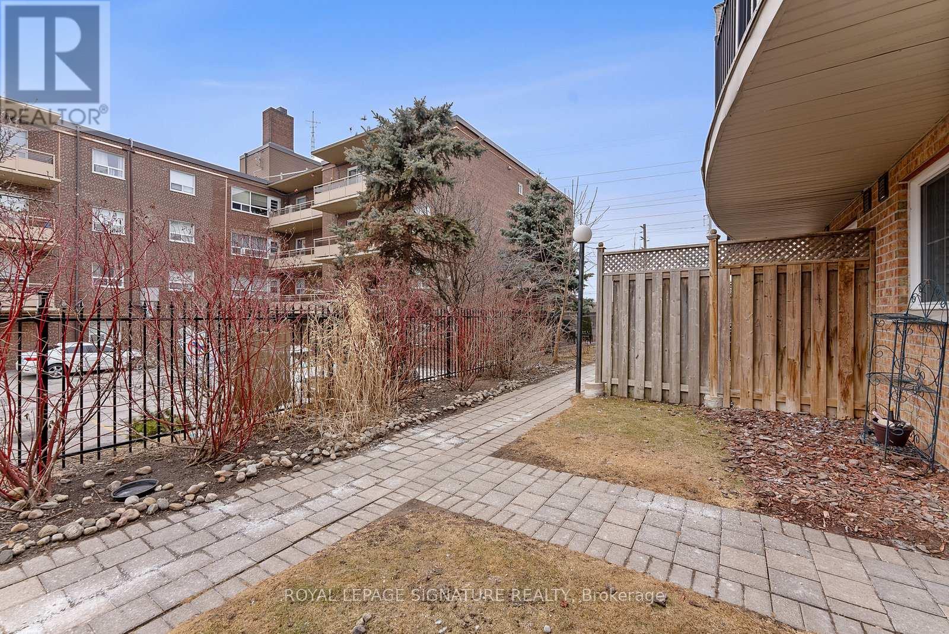$535,000Maintenance, Water, Common Area Maintenance, Insurance, Parking
$921.98 Monthly
Maintenance, Water, Common Area Maintenance, Insurance, Parking
$921.98 MonthlyStep inside this lovingly maintained 2bed/2bath condo that feels like home with your own front door and an abundance of natural light creating a warm and inviting space. Updated flooring throughout the seamless floor plan. The kitchen offers a functional layout with ample storage and breakfast bar seating overlooking the open-concept living area, perfect for both relaxing and entertaining. The primary includes a 4pc ensuite for added convenience and provides a tranquil retreat. Don't let the exterior fool you, this home offers a bright atmosphere and a thoughtful layout that maximizes every inch. Enjoy the added benefits of a dedicated parking space and locker, all in a quiet, secluded setting. Pet friendly building and kids playground adjacent to the building for added convenience! (id:47351)
Property Details
| MLS® Number | E12017080 |
| Property Type | Single Family |
| Community Name | Victoria Village |
| Amenities Near By | Hospital, Park, Public Transit |
| Community Features | Pet Restrictions, Community Centre |
| Features | Cul-de-sac |
| Parking Space Total | 1 |
Building
| Bathroom Total | 2 |
| Bedrooms Above Ground | 2 |
| Bedrooms Total | 2 |
| Amenities | Visitor Parking, Storage - Locker |
| Appliances | Dishwasher, Dryer, Stove, Washer, Window Coverings, Refrigerator |
| Cooling Type | Central Air Conditioning |
| Exterior Finish | Brick |
| Fireplace Present | Yes |
| Heating Fuel | Natural Gas |
| Heating Type | Forced Air |
| Size Interior | 800 - 899 Ft2 |
| Type | Row / Townhouse |
Parking
| Underground | |
| Garage |
Land
| Acreage | No |
| Land Amenities | Hospital, Park, Public Transit |
Rooms
| Level | Type | Length | Width | Dimensions |
|---|---|---|---|---|
| Main Level | Kitchen | 3.22 m | 2.26 m | 3.22 m x 2.26 m |
| Main Level | Dining Room | 3.42 m | 3.83 m | 3.42 m x 3.83 m |
| Main Level | Living Room | 4.24 m | 4.82 m | 4.24 m x 4.82 m |
| Main Level | Primary Bedroom | 3.4 m | 2.74 m | 3.4 m x 2.74 m |
| Main Level | Bedroom 2 | 3.73 m | 2.71 m | 3.73 m x 2.71 m |
