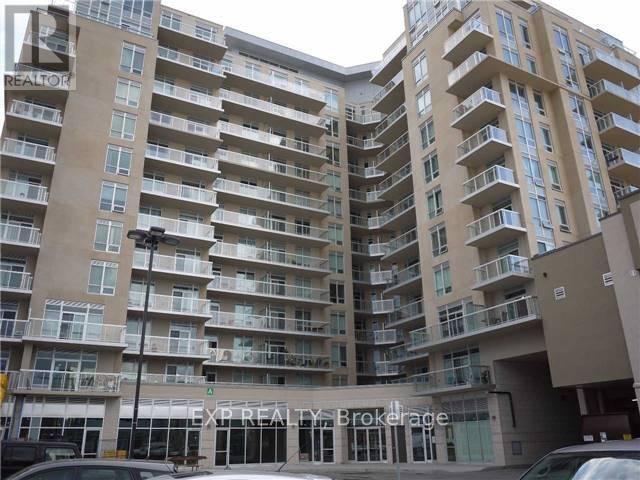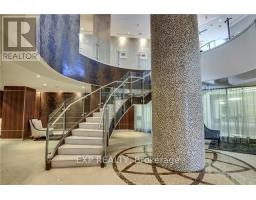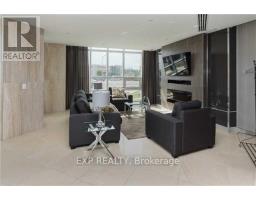1 Bedroom
1 Bathroom
500 - 599 ft2
Central Air Conditioning
Forced Air
$2,180 Monthly
"The Residence Of South Unionville Square" Just Less Than 600 Sq Ft, Plus Balcony *9Ft Ceiling *Laminate Floors Throughout *Open Concept Kit W/Granite Counter Top *Bright Sunny North East Exposure *24 Hr Security *Indoor Access To T&T,Steps To Transit, Restaurants, Banks, Doctors, Ymca, Go Train. (id:47351)
Property Details
|
MLS® Number
|
N12014860 |
|
Property Type
|
Single Family |
|
Community Name
|
Village Green-South Unionville |
|
Amenities Near By
|
Park, Place Of Worship, Public Transit, Schools |
|
Community Features
|
Pet Restrictions, Community Centre |
|
Features
|
Balcony, Carpet Free |
|
Parking Space Total
|
1 |
Building
|
Bathroom Total
|
1 |
|
Bedrooms Above Ground
|
1 |
|
Bedrooms Total
|
1 |
|
Amenities
|
Security/concierge, Exercise Centre, Party Room, Visitor Parking, Storage - Locker |
|
Appliances
|
Dishwasher, Dryer, Stove, Washer, Refrigerator |
|
Cooling Type
|
Central Air Conditioning |
|
Exterior Finish
|
Brick |
|
Flooring Type
|
Laminate, Tile |
|
Heating Fuel
|
Natural Gas |
|
Heating Type
|
Forced Air |
|
Size Interior
|
500 - 599 Ft2 |
|
Type
|
Apartment |
Parking
Land
|
Acreage
|
No |
|
Land Amenities
|
Park, Place Of Worship, Public Transit, Schools |
Rooms
| Level |
Type |
Length |
Width |
Dimensions |
|
Ground Level |
Living Room |
4.29 m |
3.06 m |
4.29 m x 3.06 m |
|
Ground Level |
Dining Room |
4.29 m |
3.06 m |
4.29 m x 3.06 m |
|
Ground Level |
Kitchen |
2.82 m |
2.58 m |
2.82 m x 2.58 m |
|
Ground Level |
Bedroom |
2.84 m |
3.54 m |
2.84 m x 3.54 m |
https://www.realtor.ca/real-estate/28013842/1027-8323-kennedy-road-markham-village-green-south-unionville-village-green-south-unionville




























