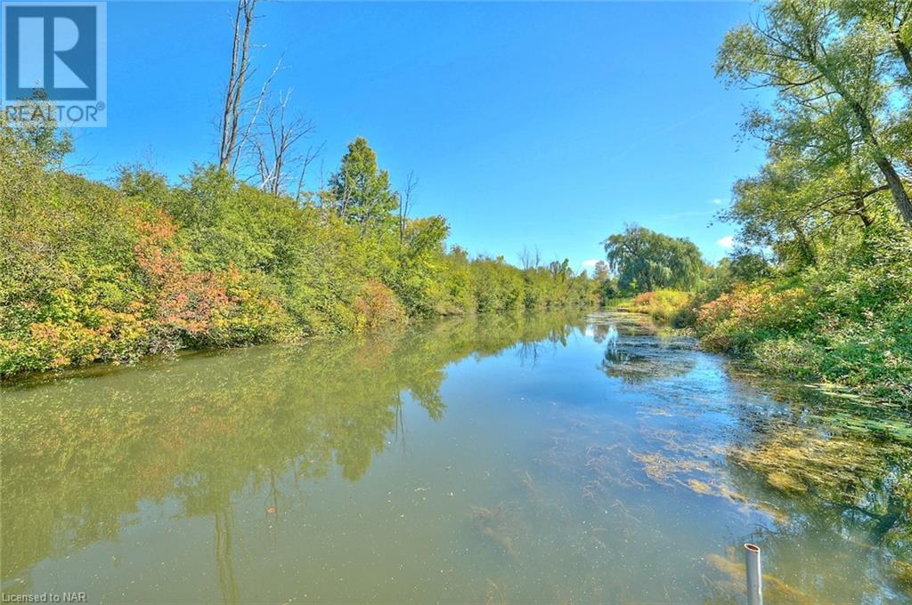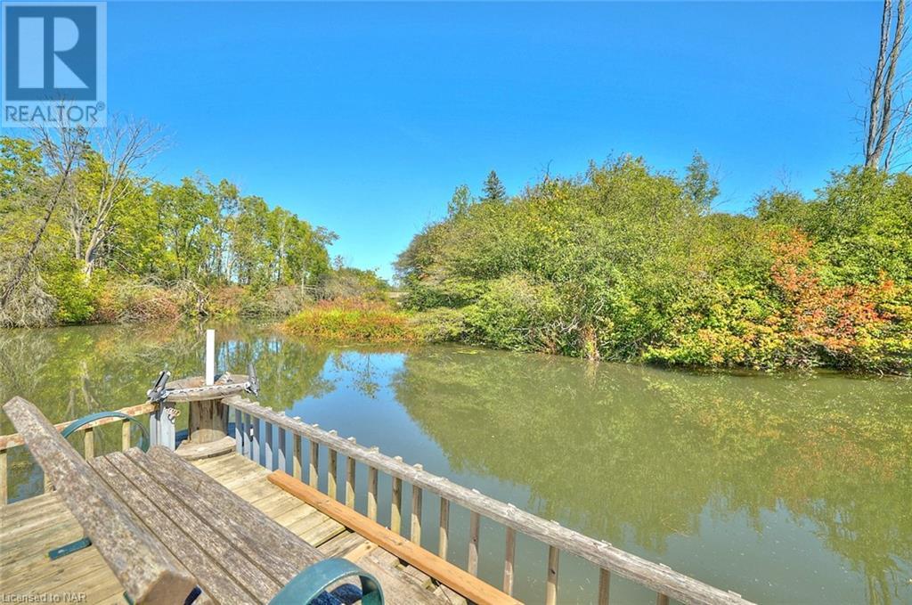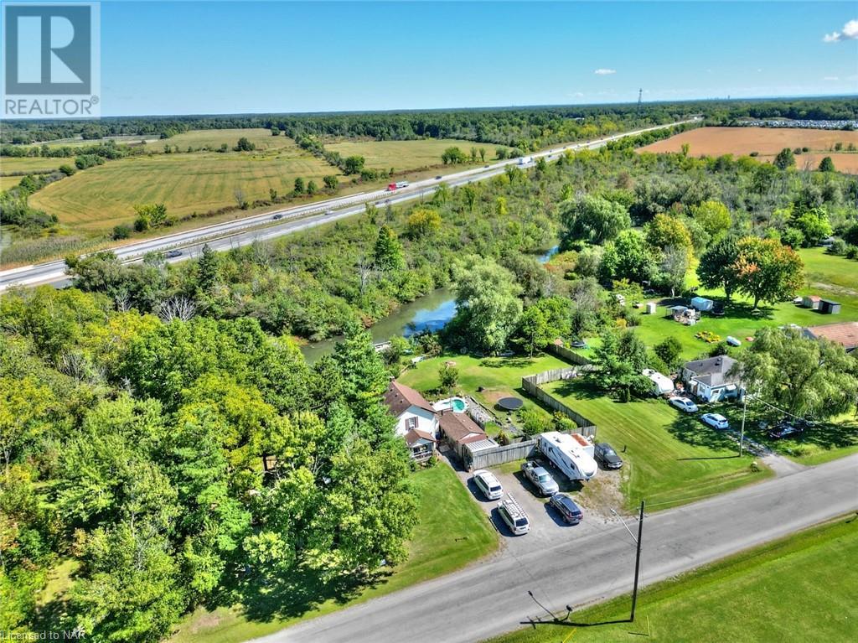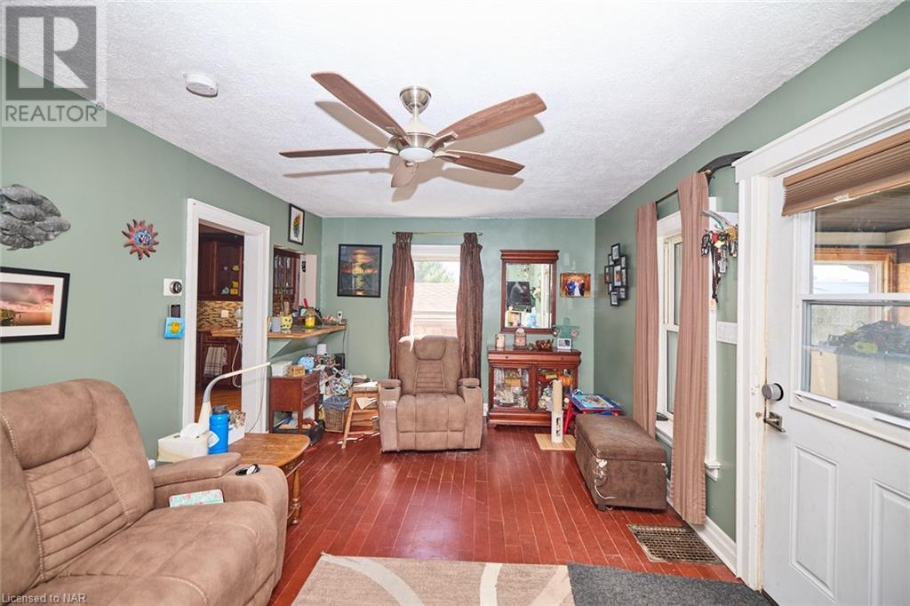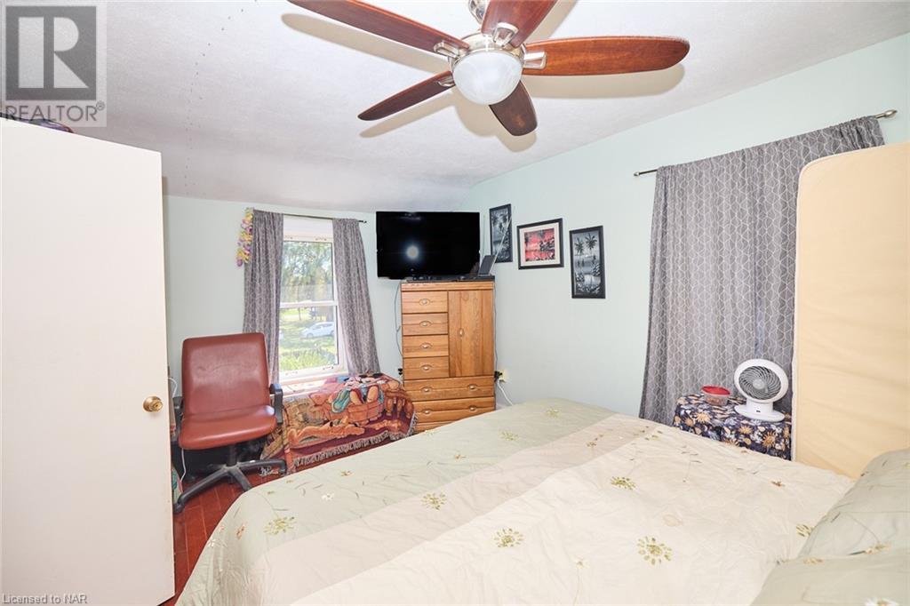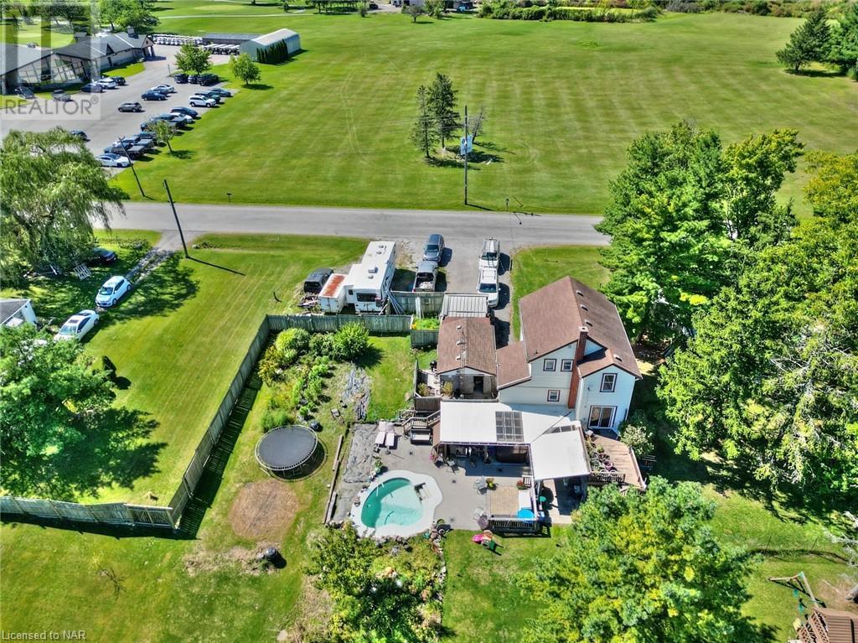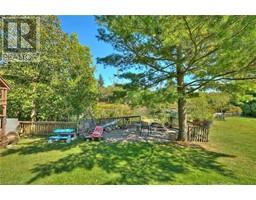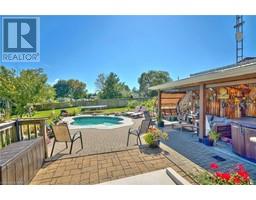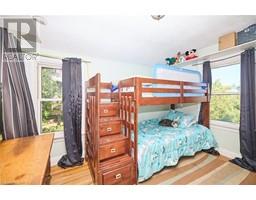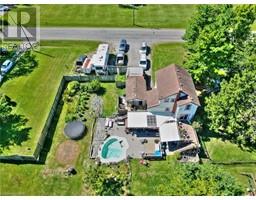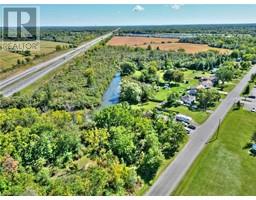2 Bedroom
1 Bathroom
1250 sqft
Inground Pool
Central Air Conditioning
Forced Air
Waterfront
Acreage
$899,000
OVER 3 ACRES OF PICTURESQUE WATERFRONT PROPERTY!! WELCOME TO THIS 1250 SQFT 1.5 STOREY HOME WITH CARPORT SITUATED ON A BEAUTIFUL TREED, ROLLING AND WATERFRONT PARCEL ON A GRADED LOT! THIS PROPERTY OFFERS A PRIVATE DOCK, HUGE GARDEN, SWEET 5 FT CIRCULAR POOL + HOT TUB AND TIERED BACKYARD. ACROSS THE STREET FROM A GOLF COURSE, CLOSE TO THE QEW AND A SHORT WALK TO THE NEW HOSPITAL, THIS PROPERTY IS A WONDERFUL DEVELOPMENT OPPORTUNITY!! THE 2 BEDROOM 1 BATHROOM HOME IS A RETREAT IN A RURAL SETTING YET CLOSE TO CITY AMENITIES!! DRONE AND PROFESSIONAL PICTURES COMING SOON! COME AND VIEW THIS INCREDIBLE ACREAGE!! (id:47351)
Property Details
|
MLS® Number
|
40638497 |
|
Property Type
|
Single Family |
|
AmenitiesNearBy
|
Golf Nearby, Hospital |
|
EquipmentType
|
None |
|
Features
|
Backs On Greenbelt, Conservation/green Belt, Crushed Stone Driveway, Country Residential |
|
ParkingSpaceTotal
|
8 |
|
PoolType
|
Inground Pool |
|
RentalEquipmentType
|
None |
|
Structure
|
Shed |
|
ViewType
|
View Of Water |
|
WaterFrontType
|
Waterfront |
Building
|
BathroomTotal
|
1 |
|
BedroomsAboveGround
|
2 |
|
BedroomsTotal
|
2 |
|
Appliances
|
Dryer, Stove, Washer, Hot Tub |
|
BasementDevelopment
|
Partially Finished |
|
BasementType
|
Full (partially Finished) |
|
ConstructedDate
|
1947 |
|
ConstructionStyleAttachment
|
Detached |
|
CoolingType
|
Central Air Conditioning |
|
ExteriorFinish
|
Aluminum Siding, Metal, Vinyl Siding |
|
FoundationType
|
Block |
|
HeatingFuel
|
Oil |
|
HeatingType
|
Forced Air |
|
StoriesTotal
|
2 |
|
SizeInterior
|
1250 Sqft |
|
Type
|
House |
|
UtilityWater
|
Cistern |
Parking
Land
|
AccessType
|
Road Access, Highway Access |
|
Acreage
|
Yes |
|
FenceType
|
Partially Fenced |
|
LandAmenities
|
Golf Nearby, Hospital |
|
Sewer
|
Septic System |
|
SizeDepth
|
311 Ft |
|
SizeFrontage
|
53 Ft |
|
SizeTotalText
|
2 - 4.99 Acres |
|
SurfaceWater
|
Creeks |
|
ZoningDescription
|
Rural Conservation |
Rooms
| Level |
Type |
Length |
Width |
Dimensions |
|
Second Level |
3pc Bathroom |
|
|
Measurements not available |
|
Second Level |
Primary Bedroom |
|
|
17'3'' x 11'3'' |
|
Second Level |
Bedroom |
|
|
11'8'' x 9'0'' |
|
Main Level |
Dining Room |
|
|
11'6'' x 9'0'' |
|
Main Level |
Living Room |
|
|
19'0'' x 11'6'' |
|
Main Level |
Kitchen |
|
|
13'8'' x 8'7'' |
https://www.realtor.ca/real-estate/27340602/10266-willodell-road-niagara-falls



