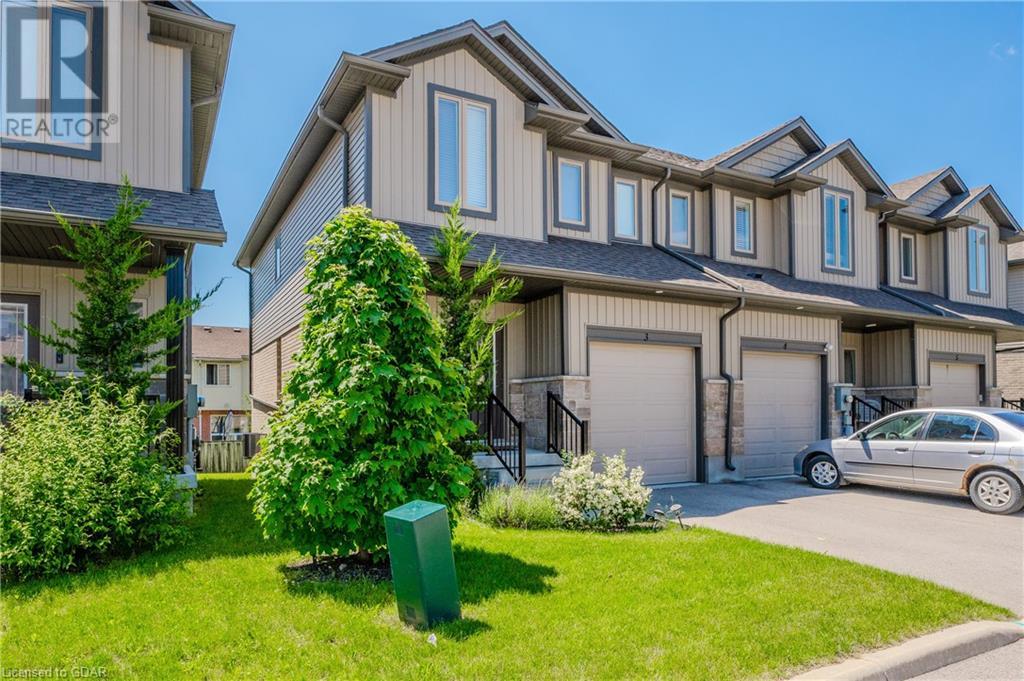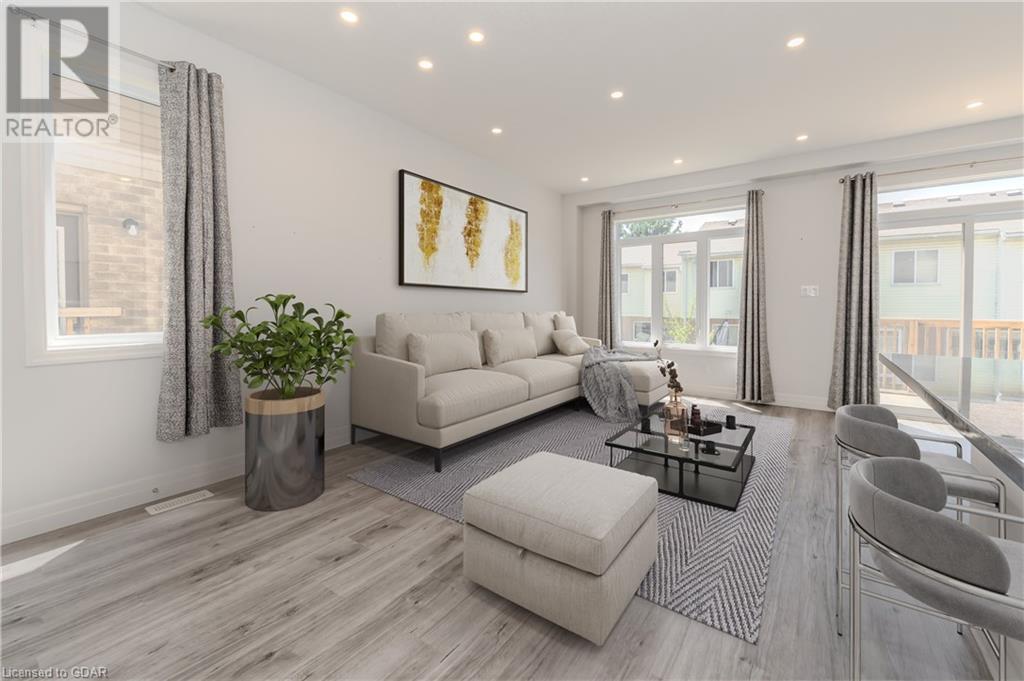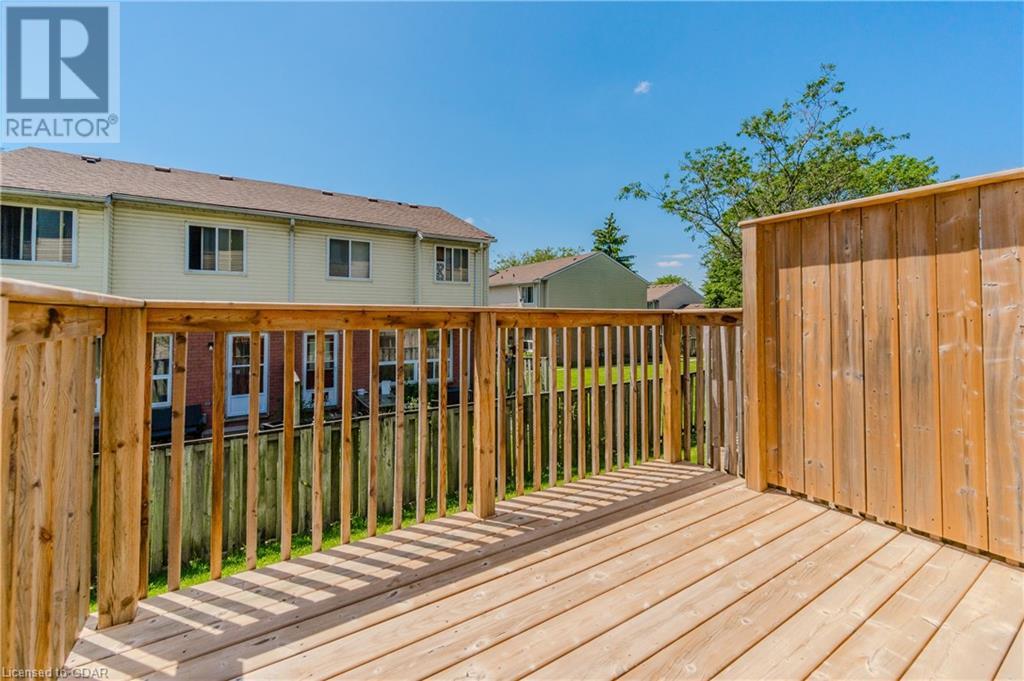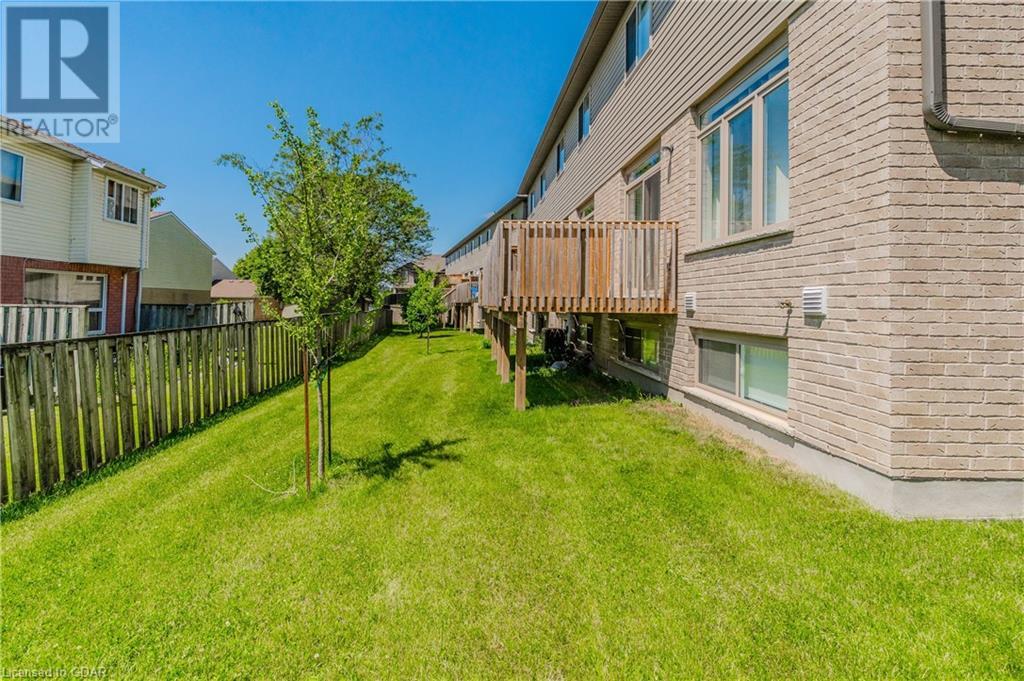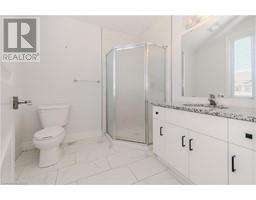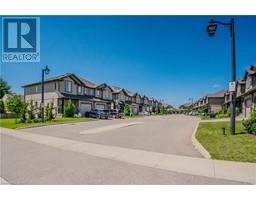3 Bedroom
4 Bathroom
2102 sqft
2 Level
Central Air Conditioning
Forced Air
$629,900Maintenance,
$162 Monthly
Step into this exceptional end unit townhouse, completed in 2019 as the original model home showcasing all premium upgrades. Boasting 3 bedrooms and 3.5 bathrooms, this residence enjoys a prime location with quick access to highways 401,403, schools, shops, parks, bus stop etc. Modern design defines its approximately 2100 square feet of living space, highlighted by granite countertops, top-tier cabinetry, spotlights, and an automatic garage door. The main floor features a contemporary kitchen, charming dinette, and expansive windows that flood the area with natural light. Upstairs, discover three bedrooms including a luxurious primary suite with a walk-in closet and private ensuite, granite top in bathrooms, alongside the convenience of upper floor laundry and another full bathroom. Additional highlights include a spacious fully finished basement with a full bathroom and large windows, garage access from within, and a convenient powder room on the main level. Meticulously maintained, this home seamlessly blends style and functionality, perfect for both daily living and entertaining guests. (id:47351)
Property Details
|
MLS® Number
|
40639433 |
|
Property Type
|
Single Family |
|
AmenitiesNearBy
|
Place Of Worship, Public Transit, Shopping |
|
CommunityFeatures
|
School Bus |
|
EquipmentType
|
Water Heater |
|
Features
|
Balcony |
|
ParkingSpaceTotal
|
2 |
|
RentalEquipmentType
|
Water Heater |
Building
|
BathroomTotal
|
4 |
|
BedroomsAboveGround
|
3 |
|
BedroomsTotal
|
3 |
|
Appliances
|
Dishwasher, Dryer, Refrigerator, Stove, Water Softener, Washer, Microwave Built-in, Window Coverings, Garage Door Opener |
|
ArchitecturalStyle
|
2 Level |
|
BasementDevelopment
|
Finished |
|
BasementType
|
Full (finished) |
|
ConstructedDate
|
2019 |
|
ConstructionStyleAttachment
|
Attached |
|
CoolingType
|
Central Air Conditioning |
|
ExteriorFinish
|
Stone, Vinyl Siding |
|
HalfBathTotal
|
1 |
|
HeatingType
|
Forced Air |
|
StoriesTotal
|
2 |
|
SizeInterior
|
2102 Sqft |
|
Type
|
Row / Townhouse |
|
UtilityWater
|
Municipal Water |
Parking
Land
|
AccessType
|
Highway Access |
|
Acreage
|
No |
|
LandAmenities
|
Place Of Worship, Public Transit, Shopping |
|
Sewer
|
Municipal Sewage System |
|
SizeDepth
|
85 Ft |
|
SizeFrontage
|
25 Ft |
|
SizeTotalText
|
Unknown |
|
ZoningDescription
|
R3 |
Rooms
| Level |
Type |
Length |
Width |
Dimensions |
|
Second Level |
Primary Bedroom |
|
|
11'10'' x 17'0'' |
|
Second Level |
Bedroom |
|
|
9'2'' x 12'5'' |
|
Second Level |
Bedroom |
|
|
9'11'' x 11'4'' |
|
Second Level |
4pc Bathroom |
|
|
7'2'' x 7'6'' |
|
Second Level |
Full Bathroom |
|
|
7'4'' x 7'7'' |
|
Basement |
Utility Room |
|
|
8'6'' x 10'10'' |
|
Basement |
Recreation Room |
|
|
18'5'' x 11'6'' |
|
Basement |
3pc Bathroom |
|
|
5'8'' x 6'4'' |
|
Main Level |
Living Room |
|
|
19'3'' x 11'7'' |
|
Main Level |
Kitchen |
|
|
11'0'' x 12'2'' |
|
Main Level |
Dinette |
|
|
8'3'' x 7'0'' |
|
Main Level |
2pc Bathroom |
|
|
2'11'' x 6'4'' |
https://www.realtor.ca/real-estate/27344785/1023-devonshire-avenue-unit-3-woodstock


