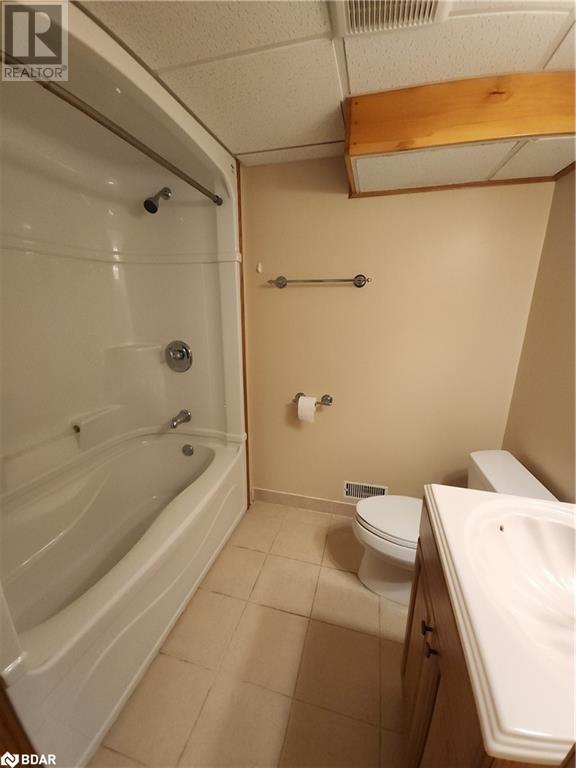4 Bedroom
2 Bathroom
1240 sqft
Raised Bungalow
Fireplace
Central Air Conditioning
Forced Air
$2,800 Monthly
Cozy all-brick bungalow situated on a private, half-acre lot. Ideally located just 3 minutes from the mall and 5 minutes from Highway 400, this home offers the perfect balance of tranquility and convenience. Features include 4 bedrooms, 2 full bathrooms, a spacious kitchen, a cozy fireplace, and a full basement. Freshly painted, new furnace and AC. Enjoy outdoor activities with proximity to skiing, golf, Kempenfelt Bay, and scenic trails. Tenant is responsible for lawn care, snow removal, and utilities. (id:47351)
Property Details
| MLS® Number | 40667354 |
| Property Type | Single Family |
| AmenitiesNearBy | Golf Nearby, Hospital, Park, Public Transit |
| CommunityFeatures | School Bus |
| EquipmentType | None |
| Features | Crushed Stone Driveway |
| ParkingSpaceTotal | 4 |
| RentalEquipmentType | None |
Building
| BathroomTotal | 2 |
| BedroomsAboveGround | 3 |
| BedroomsBelowGround | 1 |
| BedroomsTotal | 4 |
| Appliances | Dishwasher, Dryer, Refrigerator, Stove, Water Softener, Washer |
| ArchitecturalStyle | Raised Bungalow |
| BasementDevelopment | Partially Finished |
| BasementType | Full (partially Finished) |
| ConstructedDate | 1966 |
| ConstructionStyleAttachment | Detached |
| CoolingType | Central Air Conditioning |
| ExteriorFinish | Brick |
| FireProtection | Security System |
| FireplaceFuel | Wood |
| FireplacePresent | Yes |
| FireplaceTotal | 1 |
| FireplaceType | Insert,other - See Remarks |
| FoundationType | Block |
| HeatingFuel | Propane |
| HeatingType | Forced Air |
| StoriesTotal | 1 |
| SizeInterior | 1240 Sqft |
| Type | House |
| UtilityWater | Municipal Water |
Land
| Acreage | No |
| LandAmenities | Golf Nearby, Hospital, Park, Public Transit |
| Sewer | Septic System |
| SizeDepth | 250 Ft |
| SizeFrontage | 100 Ft |
| SizeTotalText | 1/2 - 1.99 Acres |
| ZoningDescription | Rr |
Rooms
| Level | Type | Length | Width | Dimensions |
|---|---|---|---|---|
| Basement | Utility Room | 7'2'' x 10'9'' | ||
| Basement | Recreation Room | 41'11'' x 12'6'' | ||
| Basement | Laundry Room | 11'6'' x 10'5'' | ||
| Basement | Bedroom | 12'6'' x 9'10'' | ||
| Basement | 4pc Bathroom | Measurements not available | ||
| Main Level | Bedroom | 12'11'' x 8'11'' | ||
| Main Level | Bedroom | 10'11'' x 9'6'' | ||
| Main Level | Primary Bedroom | 12'11'' x 10'11'' | ||
| Main Level | 4pc Bathroom | Measurements not available | ||
| Main Level | Living Room | 15'9'' x 14'11'' | ||
| Main Level | Dining Room | 11'5'' x 9'4'' | ||
| Main Level | Kitchen | 10'11'' x 10'0'' |
https://www.realtor.ca/real-estate/27741996/1023-carson-road-springwater


































