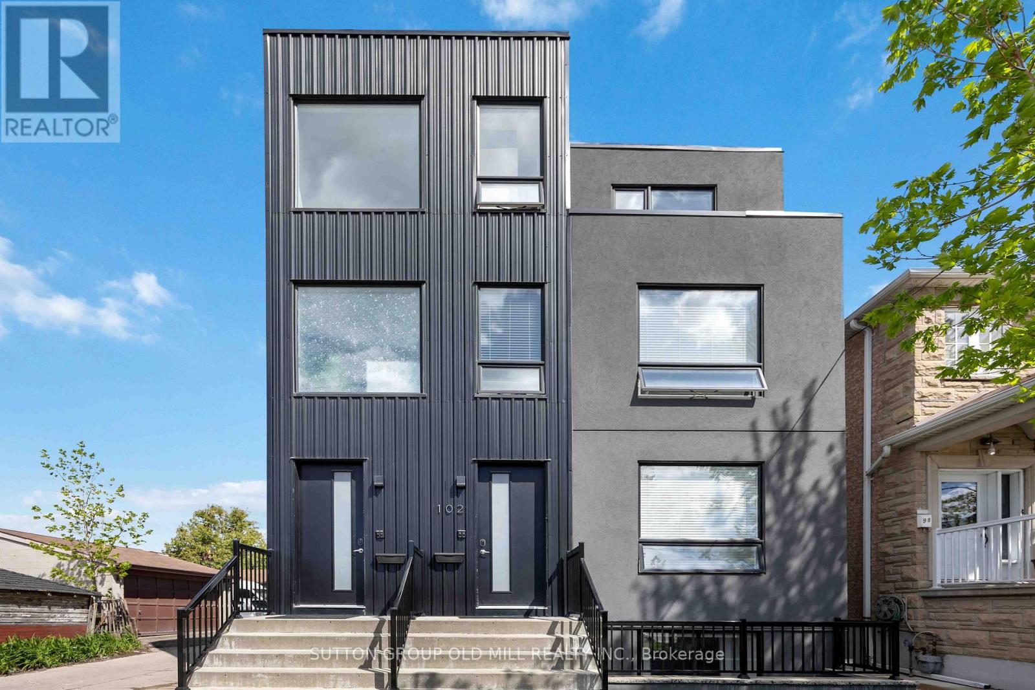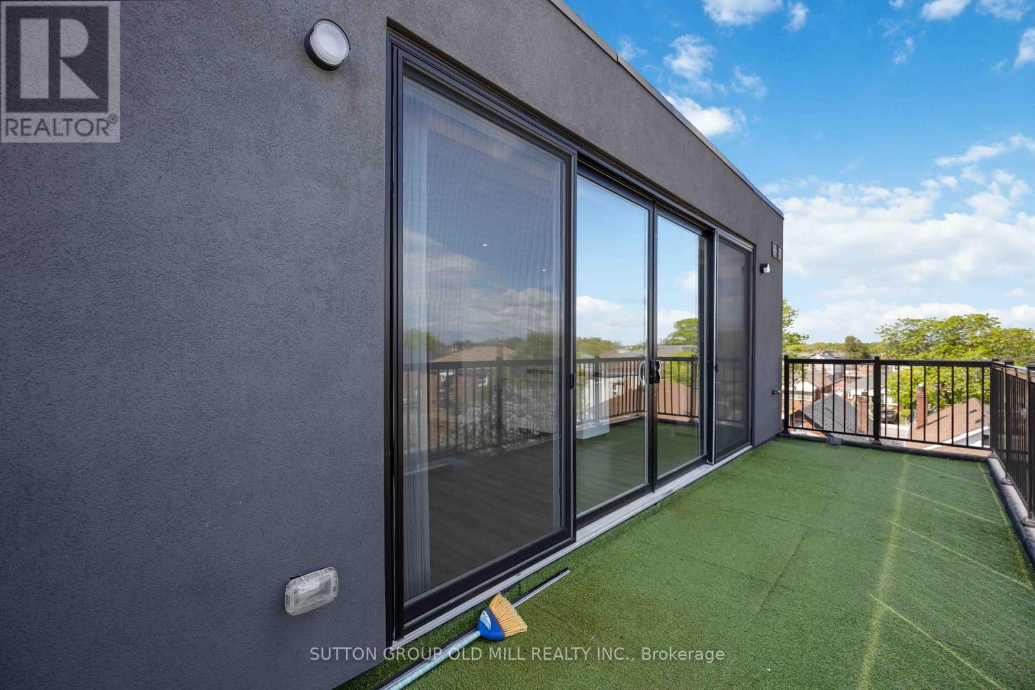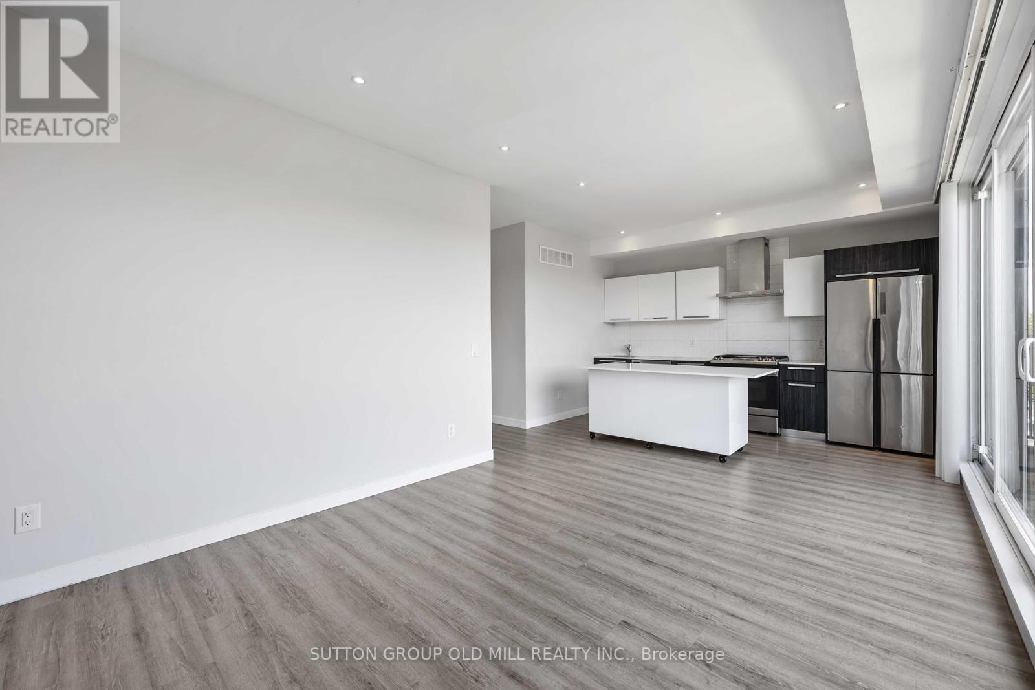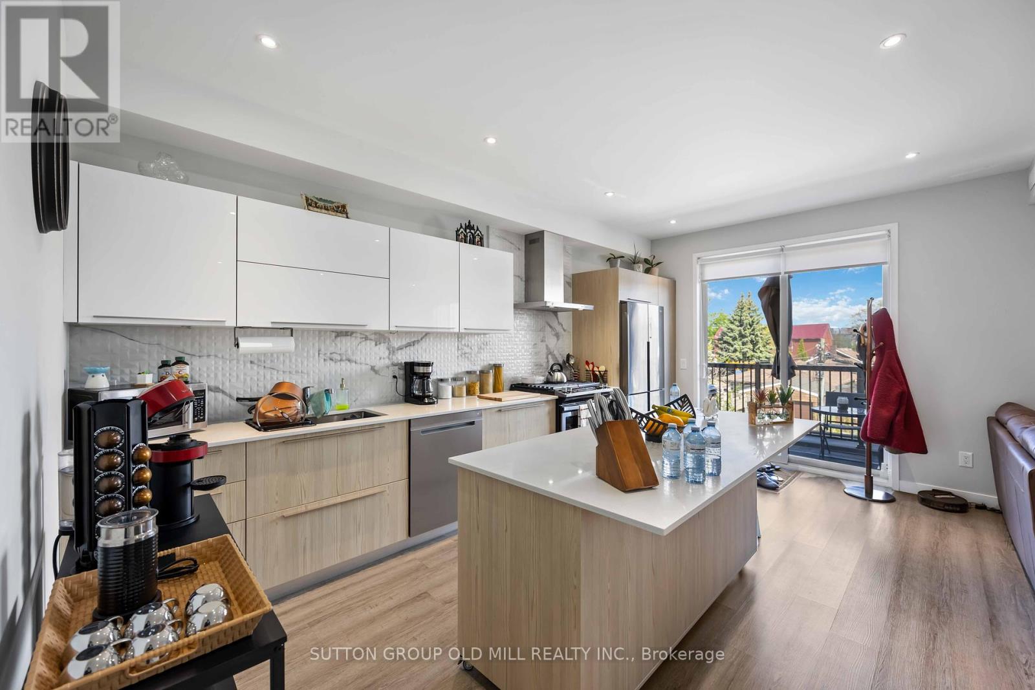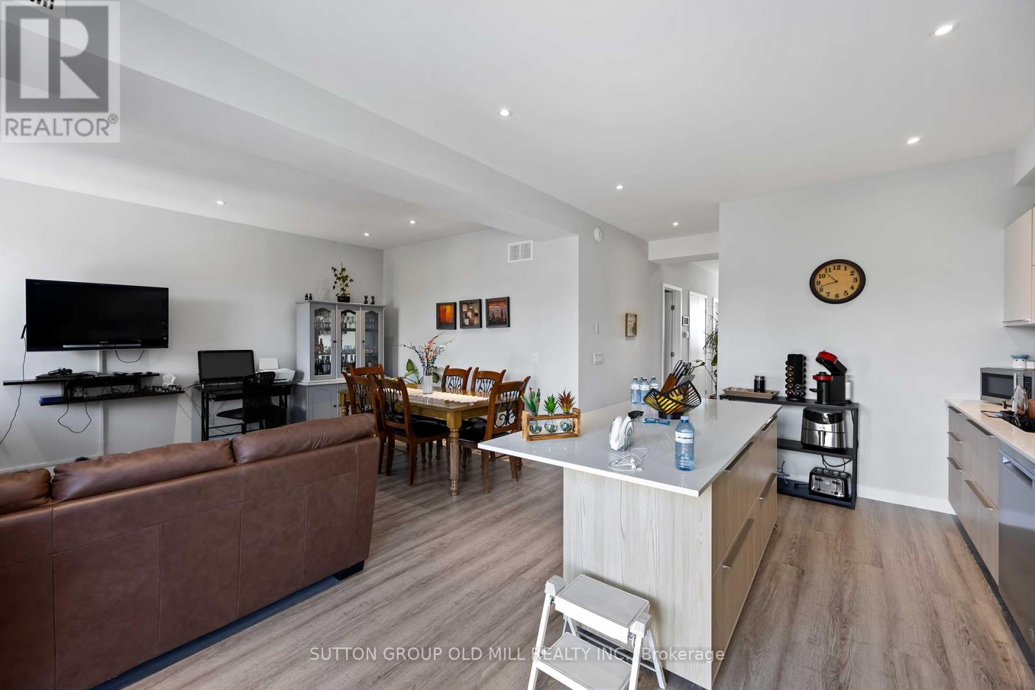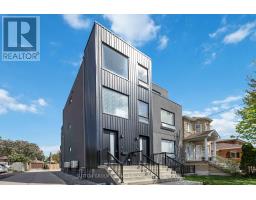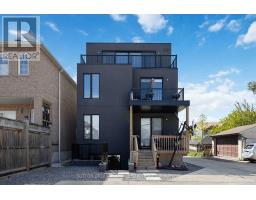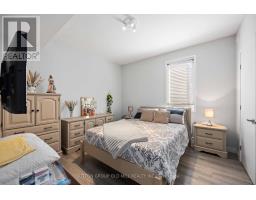8 Bedroom
4 Bathroom
Central Air Conditioning
Forced Air
$2,199,000
Four two bedroom apartments. Nine foot ceiling height on all four levels! Recently built. Exceptional opportunity to acquire a well constructed investment property. Located close to the Eglinton Crosstown LRT. Spectacular fourplex with upgraded kitchens and washrooms. Multiple decks and walkouts are featured in this luxury themed building. Very bright on all four levels with large windows and sliding doors. Lower level unit features heated floors! and a walkout through a large patio door to backyard Front Stairs and porch are heated, rear stairs are heated. A fifth unit can be built in the backyard to create a fiveplex. Incredible opportunity. **** EXTRAS **** Four stainless steel fridges and four gas ranges, four stainless steel dishwashers, one microwave, washer and dryer, three gas furnaces, three air conditioners. Gas boiler and equipment (id:47351)
Property Details
|
MLS® Number
|
W8326938 |
|
Property Type
|
Single Family |
|
Community Name
|
Keelesdale-Eglinton West |
|
Features
|
Lane |
|
Parking Space Total
|
3 |
Building
|
Bathroom Total
|
4 |
|
Bedrooms Above Ground
|
6 |
|
Bedrooms Below Ground
|
2 |
|
Bedrooms Total
|
8 |
|
Amenities
|
Separate Heating Controls |
|
Appliances
|
Water Heater |
|
Basement Development
|
Finished |
|
Basement Features
|
Walk Out |
|
Basement Type
|
N/a (finished) |
|
Cooling Type
|
Central Air Conditioning |
|
Exterior Finish
|
Stucco |
|
Foundation Type
|
Concrete |
|
Heating Fuel
|
Natural Gas |
|
Heating Type
|
Forced Air |
|
Stories Total
|
3 |
|
Type
|
Fourplex |
|
Utility Water
|
Municipal Water |
Land
|
Acreage
|
No |
|
Sewer
|
Sanitary Sewer |
|
Size Irregular
|
32.5 X 110 Ft ; 32.60x110.57x32.54x109.06 |
|
Size Total Text
|
32.5 X 110 Ft ; 32.60x110.57x32.54x109.06 |
Rooms
| Level |
Type |
Length |
Width |
Dimensions |
|
Second Level |
Kitchen |
5.2 m |
7 m |
5.2 m x 7 m |
|
Second Level |
Living Room |
5.2 m |
7 m |
5.2 m x 7 m |
|
Second Level |
Bedroom |
3.8 m |
3.5 m |
3.8 m x 3.5 m |
|
Second Level |
Bedroom 2 |
3.7 m |
3.5 m |
3.7 m x 3.5 m |
|
Third Level |
Bedroom |
3.1 m |
3.5 m |
3.1 m x 3.5 m |
|
Third Level |
Bedroom 2 |
2.6 m |
3.5 m |
2.6 m x 3.5 m |
|
Third Level |
Kitchen |
3.35 m |
3.5 m |
3.35 m x 3.5 m |
|
Third Level |
Living Room |
3.35 m |
7 m |
3.35 m x 7 m |
|
Ground Level |
Kitchen |
5.24 m |
7 m |
5.24 m x 7 m |
|
Ground Level |
Living Room |
5.24 m |
7 m |
5.24 m x 7 m |
|
Ground Level |
Bedroom |
3.7 m |
3.5 m |
3.7 m x 3.5 m |
|
Ground Level |
Bedroom 2 |
3.35 m |
3.5 m |
3.35 m x 3.5 m |
https://www.realtor.ca/real-estate/26877738/102-ypres-road-toronto-keelesdale-eglinton-west
