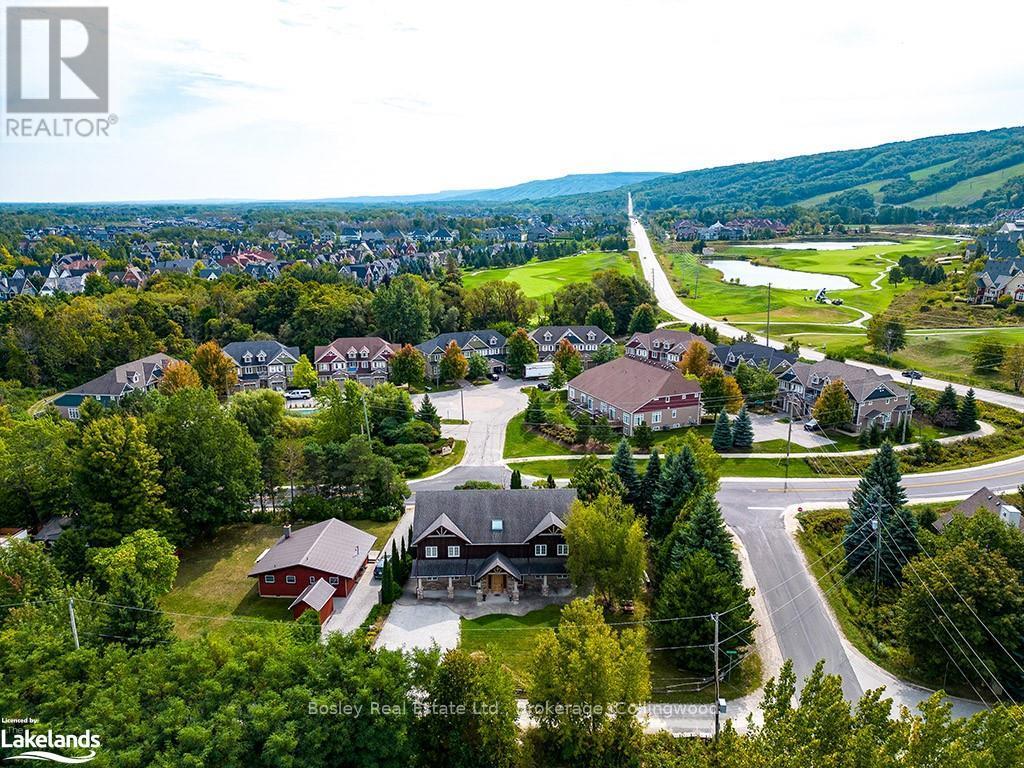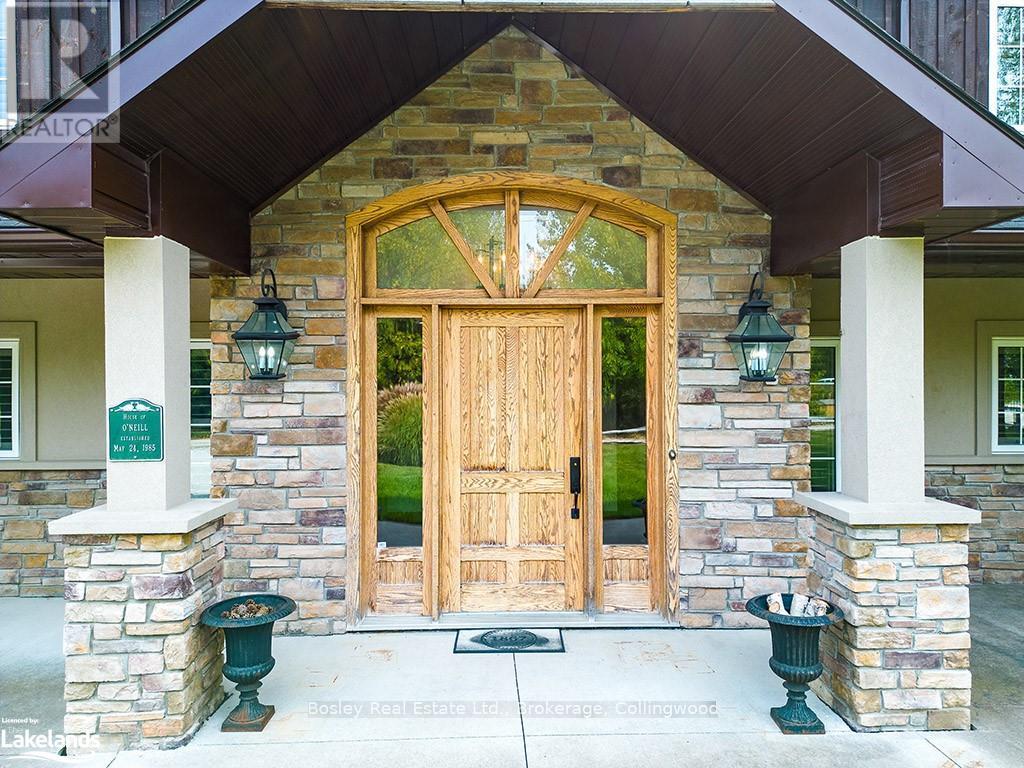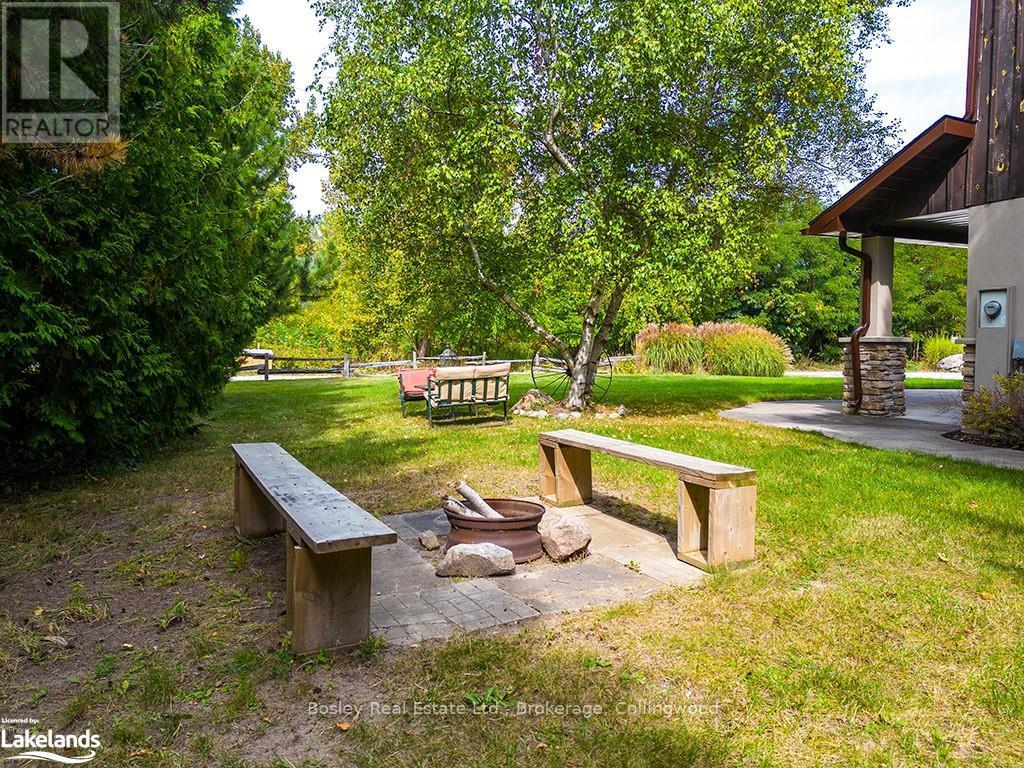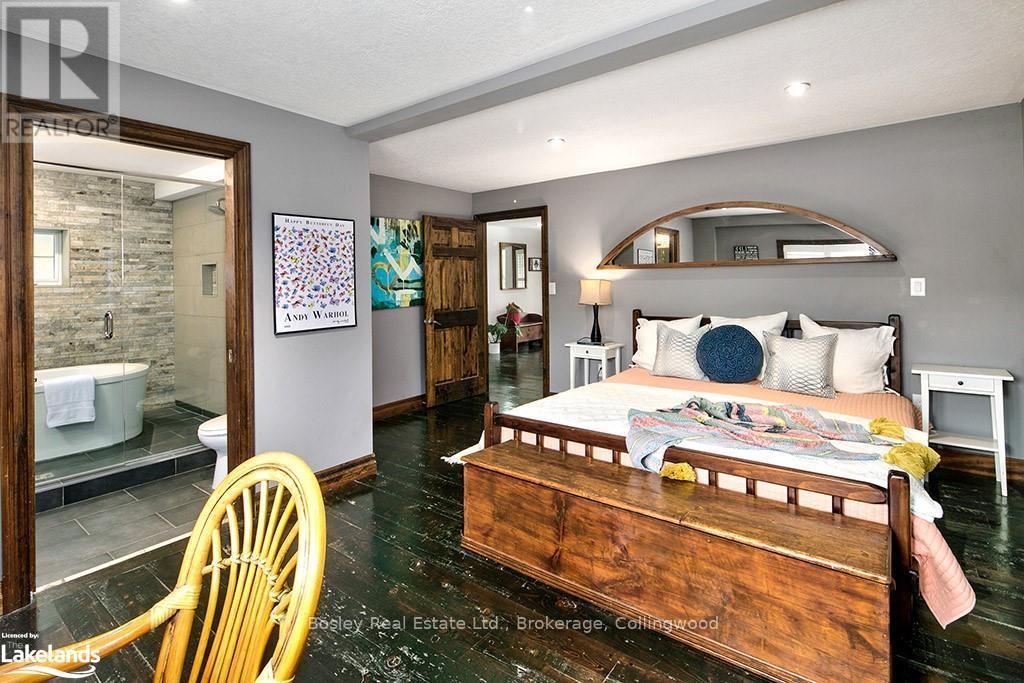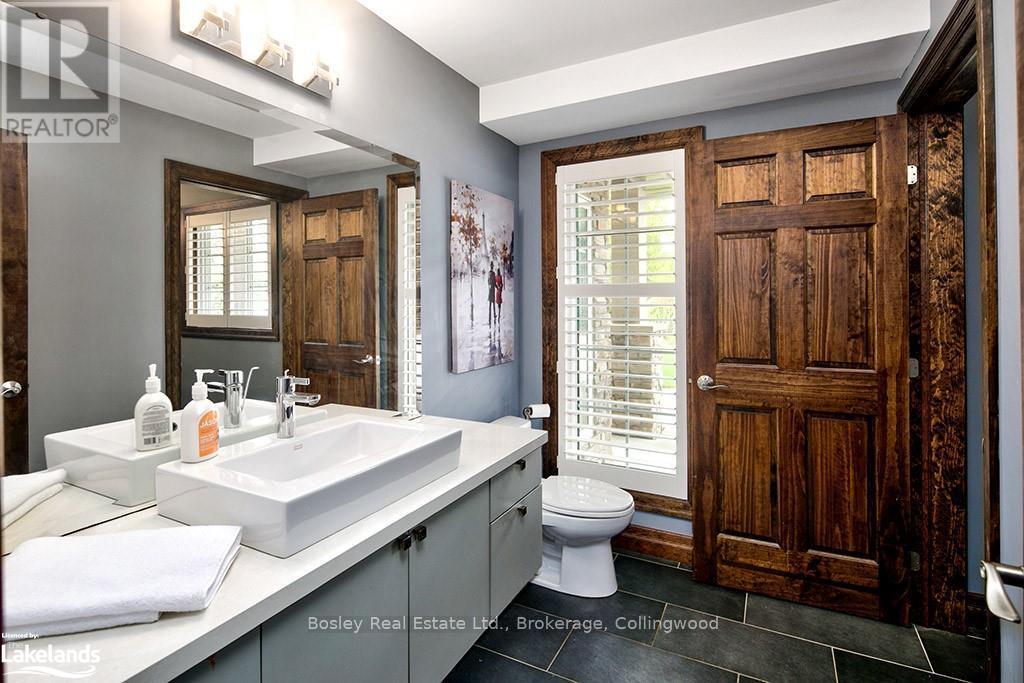6 Bedroom
3 Bathroom
Chalet
Fireplace
Central Air Conditioning
Forced Air
$1,675,000
Located On A Private Lane, This Architecturally Designed Chalet Offers Refined Living Within Walking Distance To Blue Mountain Resort And Monterra Golf. Situated On A 1/4 Acre Lot, This Property Features A Private Inground Pool, Spa Amenities Including A Sauna, Wet Room, And Steam Shower, With No Additional Fees. The Spacious Foyer Leads To A Gourmet Kitchen With Quartz Countertops And An Oversized Island. The Main Level Features A Primary Bedroom With A Luxury Ensuite And Walk-In Closet. The Great Room Boasts Vaulted Ceilings, A Stone Gas Fireplace, And A Walkout To A Covered Deck Overlooking The 27' X 40' Pool. The Side Yard Provides Space For Outdoor Activities, While The Upper Level Offers 5 Additional Bedrooms, A 5-Piece Bathroom, And A Sauna. Close To Hiking, Skiing, And The Amenities Of Blue Mountain Village, And Just Minutes From Collingwood, This Property Offers Year-Round Enjoyment.\r\nOwners Would Consider A Seasonal Lease (id:47351)
Property Details
|
MLS® Number
|
X10437370 |
|
Property Type
|
Single Family |
|
Community Name
|
Blue Mountain Resort Area |
|
EquipmentType
|
Water Heater |
|
Features
|
Flat Site |
|
ParkingSpaceTotal
|
6 |
|
RentalEquipmentType
|
Water Heater |
Building
|
BathroomTotal
|
3 |
|
BedroomsAboveGround
|
6 |
|
BedroomsTotal
|
6 |
|
Amenities
|
Fireplace(s) |
|
Appliances
|
Dishwasher, Dryer, Oven, Range, Refrigerator, Washer, Window Coverings |
|
ArchitecturalStyle
|
Chalet |
|
BasementDevelopment
|
Partially Finished |
|
BasementType
|
Partial (partially Finished) |
|
ConstructionStyleAttachment
|
Detached |
|
CoolingType
|
Central Air Conditioning |
|
ExteriorFinish
|
Stucco, Wood |
|
FireplacePresent
|
Yes |
|
FireplaceTotal
|
1 |
|
FoundationType
|
Concrete |
|
HeatingType
|
Forced Air |
|
Type
|
House |
|
UtilityWater
|
Municipal Water |
Land
|
Acreage
|
No |
|
Sewer
|
Sanitary Sewer |
|
SizeDepth
|
138 Ft |
|
SizeFrontage
|
109 Ft |
|
SizeIrregular
|
109 X 138 Ft |
|
SizeTotalText
|
109 X 138 Ft|under 1/2 Acre |
|
ZoningDescription
|
R3 |
Rooms
| Level |
Type |
Length |
Width |
Dimensions |
|
Second Level |
Bedroom |
3.17 m |
4.6 m |
3.17 m x 4.6 m |
|
Second Level |
Bathroom |
3.25 m |
2.87 m |
3.25 m x 2.87 m |
|
Second Level |
Bedroom |
2.72 m |
3.45 m |
2.72 m x 3.45 m |
|
Second Level |
Bedroom |
2.72 m |
3.43 m |
2.72 m x 3.43 m |
|
Second Level |
Bedroom |
4.47 m |
4.6 m |
4.47 m x 4.6 m |
|
Second Level |
Bedroom |
3.2 m |
4.6 m |
3.2 m x 4.6 m |
|
Third Level |
Loft |
3.81 m |
2.41 m |
3.81 m x 2.41 m |
|
Main Level |
Kitchen |
3.4 m |
4.9 m |
3.4 m x 4.9 m |
|
Main Level |
Bathroom |
3.15 m |
4.17 m |
3.15 m x 4.17 m |
|
Main Level |
Bathroom |
2.57 m |
3.02 m |
2.57 m x 3.02 m |
|
Main Level |
Primary Bedroom |
4.98 m |
4.62 m |
4.98 m x 4.62 m |
Utilities
|
Cable
|
Installed |
|
Wireless
|
Available |
https://www.realtor.ca/real-estate/27461718/102-ridgeview-drive-blue-mountains-blue-mountain-resort-area-blue-mountain-resort-area



