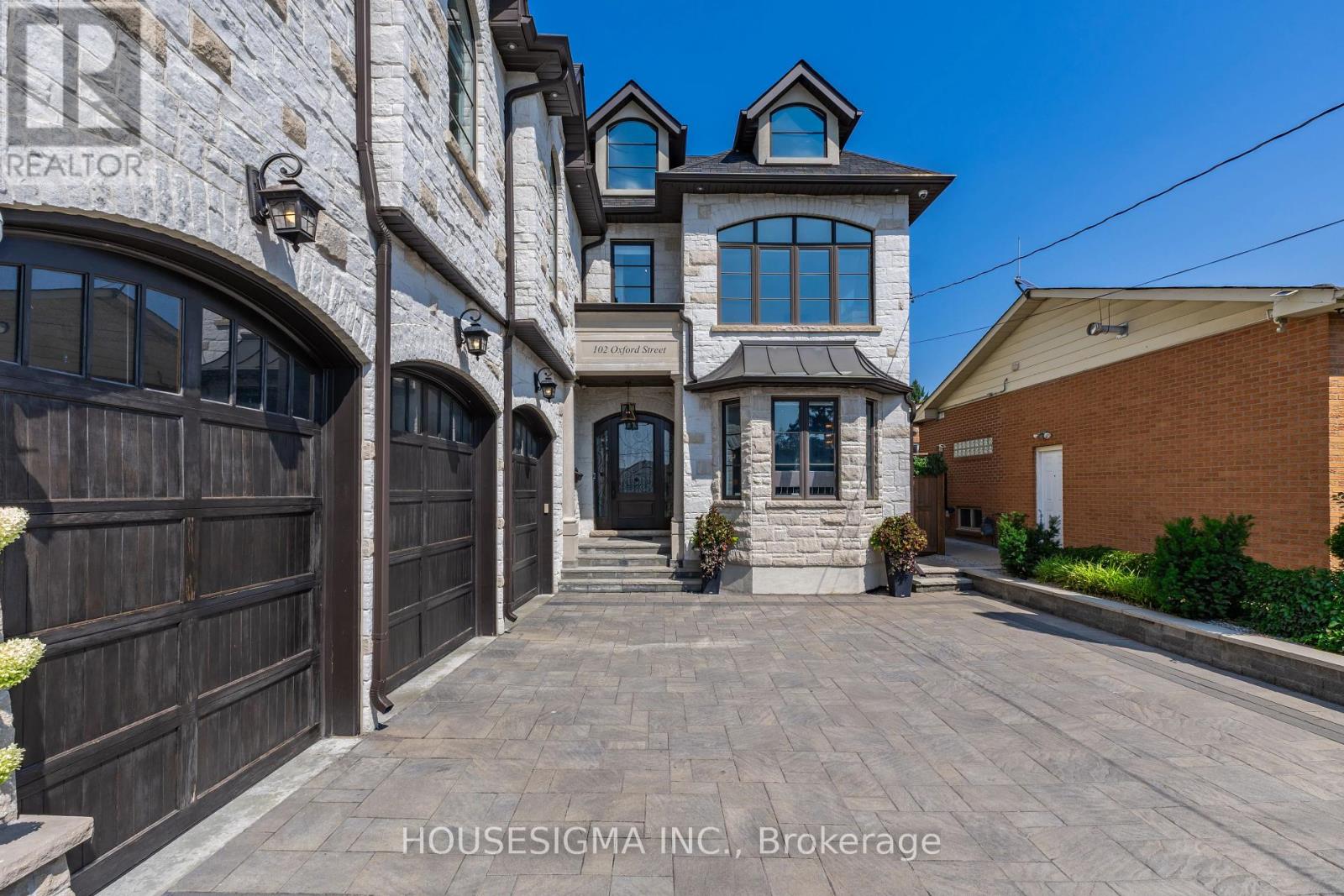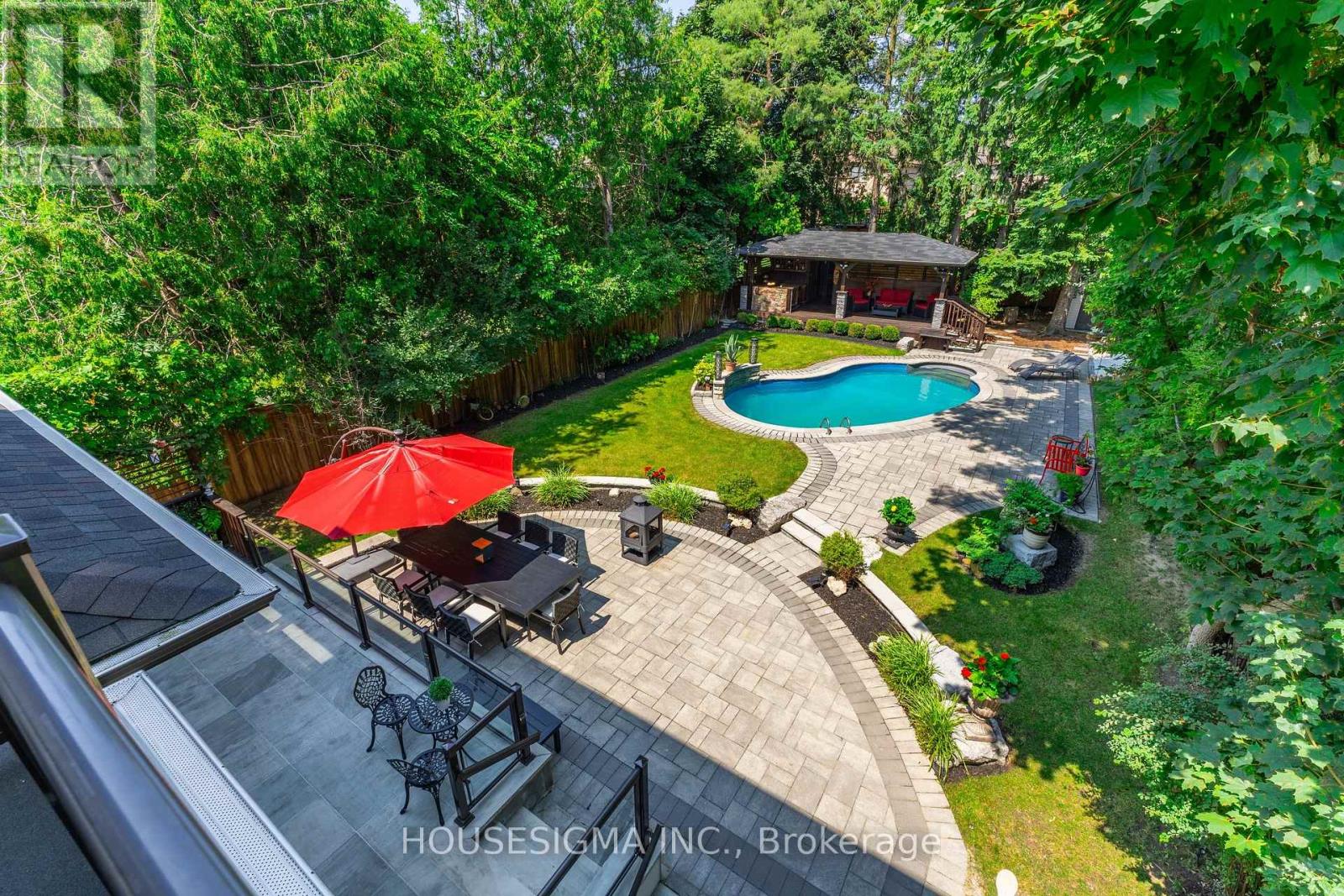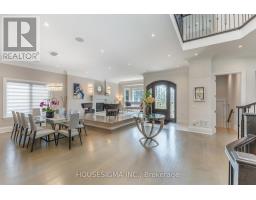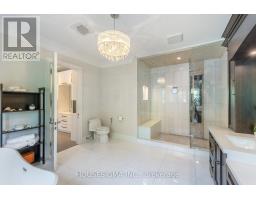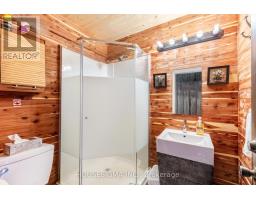6 Bedroom
6 Bathroom
Fireplace
Inground Pool
Central Air Conditioning
Forced Air
$4,699,000
Welcome to The Custom Designed Built Home, Situated On A Prime 53 ft x 213 ft Lot, One of Richmond Hill Most Prestigious Street & Finest Community Of Mill Pond. A Dream Home, Perfect for Grand Entertaining And Family Life. 4+2 Bd, 7 Wsh, Nearly 7000 sqft of Living Space, High Ceiling, W/ 11 Ft on Main Fl, 10 Ft on 2nd Fl and 9Ft on Lower Fl, Creates A Light and Airy Feeling. A Chef-Inspired kitchen W/ Top of Line Appliances, Custom Pantry Servery, Breakfast Area Over Look Breathtaking Private Oasis Backyard and Walk Out To An Oversize Glass Patio, Elevator On All Level, 3 Fireplaces, 2 Skylights, Prime Bd W/ 5 Pc Ensuit + Custom W/I closet, Lower Level Heated Floor With 2 bedrooms, 3 pc Bathroom, Walk Up separate entrance, Full kitchen, Open Concept Living/ Dining Rm And Fire Place, A perfect Nany suit. **** EXTRAS **** Inground Pool, Waterfall Custom Built Gazebo W/ Wet Bar, Heating Room, 3 Pc Outdoor Bathroom, 10x10 ft Garden Shed, 3 Car Garage W/Heater AT Garage & A Side Door Entrance With An Option For Car Lift. (id:47351)
Property Details
|
MLS® Number
|
N9261132 |
|
Property Type
|
Single Family |
|
Community Name
|
Mill Pond |
|
Features
|
In-law Suite |
|
ParkingSpaceTotal
|
9 |
|
PoolType
|
Inground Pool |
Building
|
BathroomTotal
|
6 |
|
BedroomsAboveGround
|
4 |
|
BedroomsBelowGround
|
2 |
|
BedroomsTotal
|
6 |
|
Amenities
|
Fireplace(s) |
|
Appliances
|
Oven - Built-in, Central Vacuum |
|
BasementDevelopment
|
Finished |
|
BasementFeatures
|
Walk-up |
|
BasementType
|
N/a (finished) |
|
ConstructionStyleAttachment
|
Detached |
|
CoolingType
|
Central Air Conditioning |
|
ExteriorFinish
|
Stone |
|
FireplacePresent
|
Yes |
|
FireplaceTotal
|
3 |
|
FlooringType
|
Hardwood |
|
FoundationType
|
Concrete |
|
HalfBathTotal
|
1 |
|
HeatingFuel
|
Natural Gas |
|
HeatingType
|
Forced Air |
|
StoriesTotal
|
2 |
|
Type
|
House |
|
UtilityWater
|
Municipal Water |
Parking
Land
|
Acreage
|
No |
|
Sewer
|
Sanitary Sewer |
|
SizeDepth
|
213 Ft |
|
SizeFrontage
|
53 Ft |
|
SizeIrregular
|
53 X 213 Ft |
|
SizeTotalText
|
53 X 213 Ft |
Rooms
| Level |
Type |
Length |
Width |
Dimensions |
|
Second Level |
Primary Bedroom |
6.65 m |
5.11 m |
6.65 m x 5.11 m |
|
Second Level |
Bedroom 2 |
5 m |
3.71 m |
5 m x 3.71 m |
|
Second Level |
Bedroom 3 |
5.05 m |
5.03 m |
5.05 m x 5.03 m |
|
Second Level |
Bedroom 4 |
4.14 m |
3.12 m |
4.14 m x 3.12 m |
|
Lower Level |
Recreational, Games Room |
7.57 m |
6.15 m |
7.57 m x 6.15 m |
|
Lower Level |
Media |
6.15 m |
3.91 m |
6.15 m x 3.91 m |
|
Lower Level |
Bedroom 5 |
5.89 m |
3.33 m |
5.89 m x 3.33 m |
|
Main Level |
Living Room |
5.97 m |
3.66 m |
5.97 m x 3.66 m |
|
Main Level |
Dining Room |
5.21 m |
3.38 m |
5.21 m x 3.38 m |
|
Main Level |
Family Room |
6.81 m |
6.43 m |
6.81 m x 6.43 m |
|
Main Level |
Kitchen |
5.16 m |
4.47 m |
5.16 m x 4.47 m |
|
Main Level |
Library |
3.68 m |
4 m |
3.68 m x 4 m |
https://www.realtor.ca/real-estate/27308901/102-oxford-street-richmond-hill-mill-pond-mill-pond



