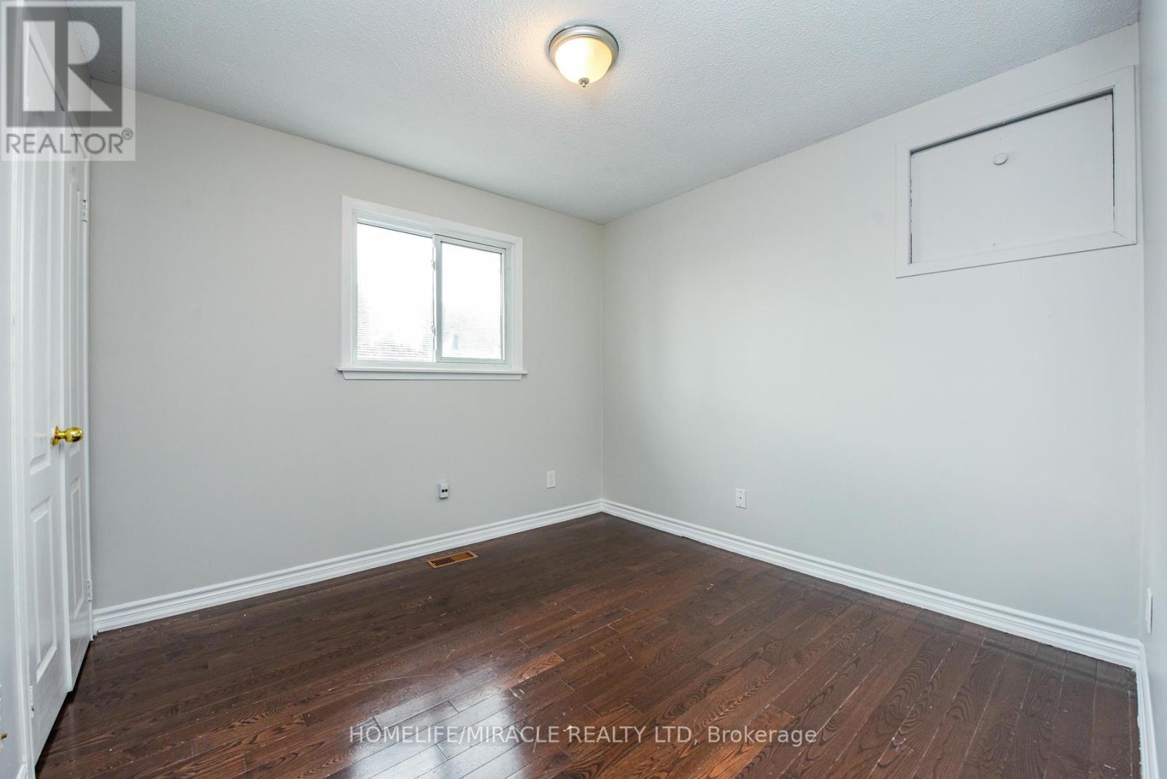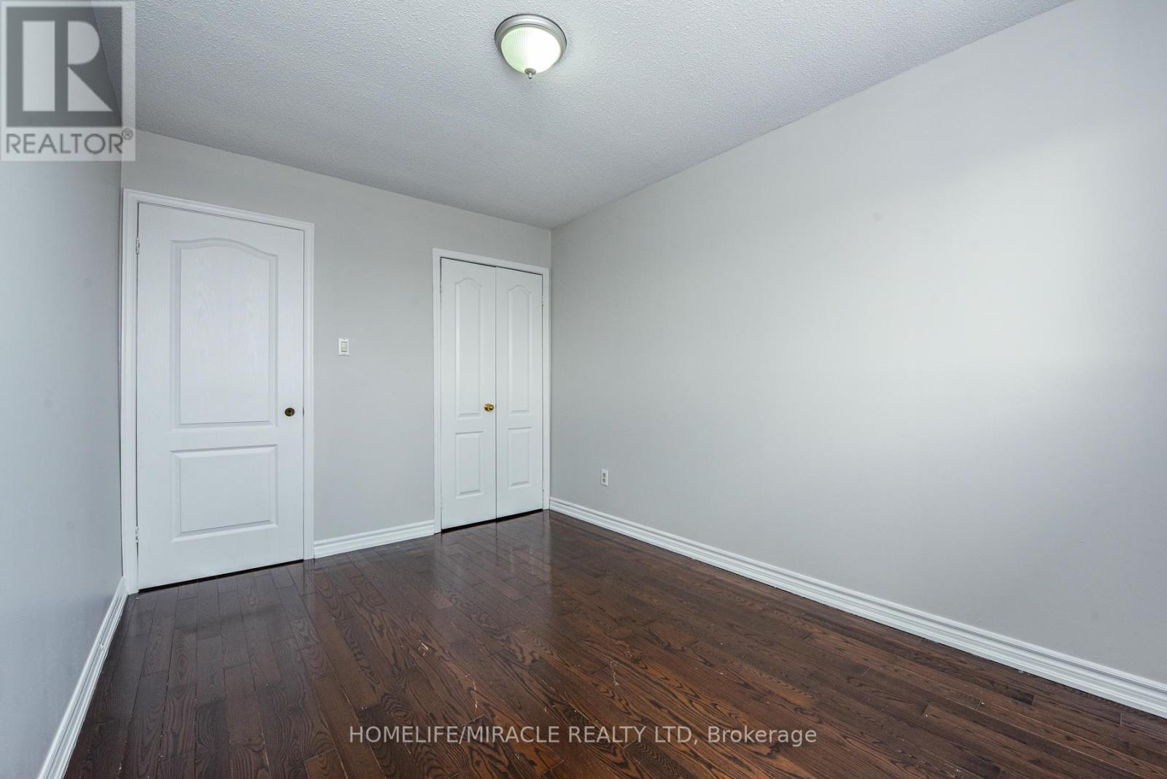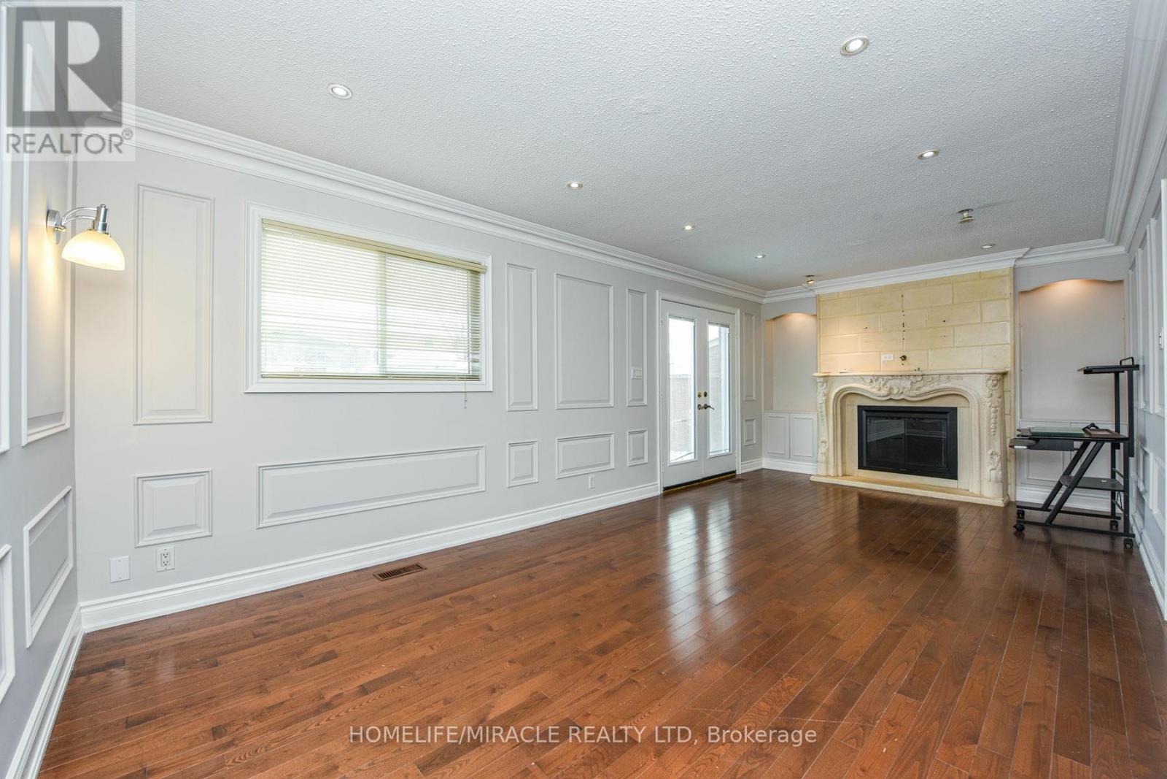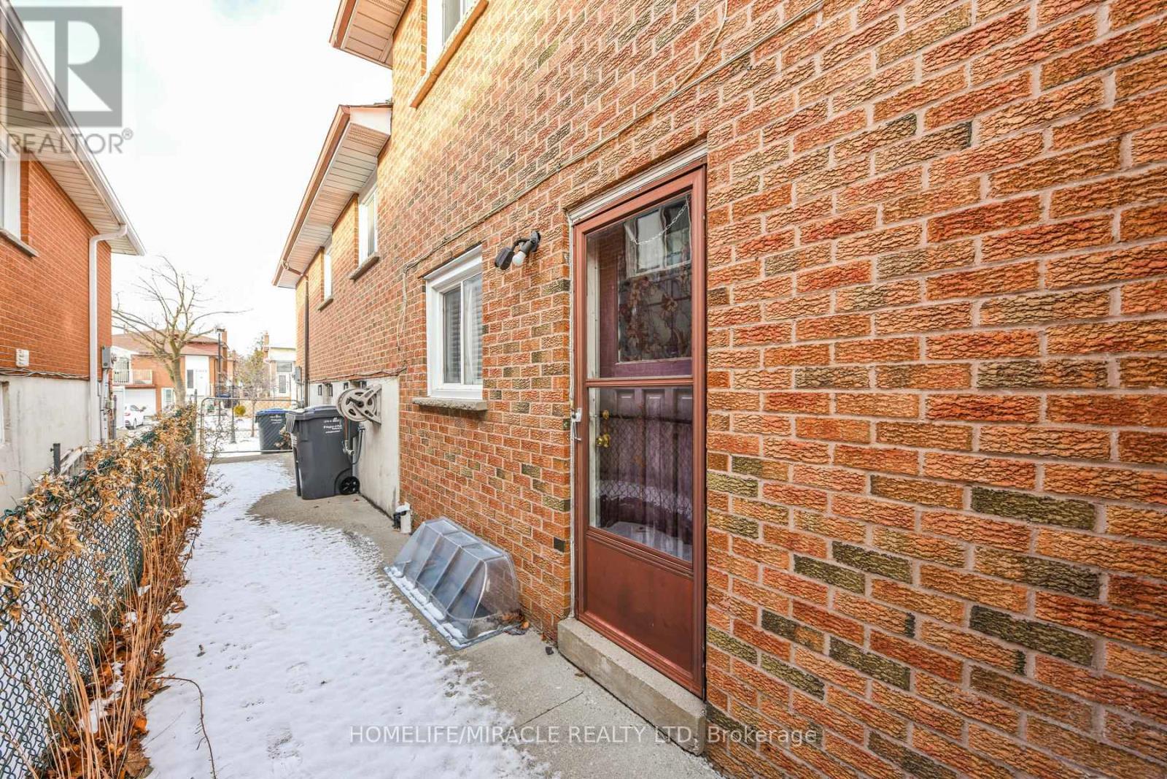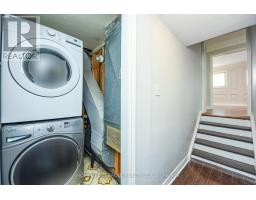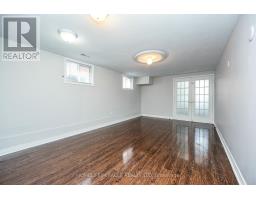6 Bedroom
3 Bathroom
Fireplace
Central Air Conditioning
Forced Air
$850,000
Spacious semi full five level backsplit in central location. Well kept. Nice size balcony, Upper level has its own laundry. Modernized family room. Basement includes separate entrance, living room, 2 bedrooms, kitchen, 4pc bath, has its own separate laundry, No footpath. Lots of natural light. Lots of parking, Great neighborhood. Professionally painted and cleaned. **** EXTRAS **** Some French doors and potlights in the house ,Close to most Amenities, Schools, Plazas, Transit, Hospital, Walking distance to Popular Professors lake etc. (id:47351)
Property Details
|
MLS® Number
|
W11915524 |
|
Property Type
|
Single Family |
|
Community Name
|
Northgate |
|
AmenitiesNearBy
|
Hospital, Park, Place Of Worship, Public Transit, Schools |
|
ParkingSpaceTotal
|
5 |
Building
|
BathroomTotal
|
3 |
|
BedroomsAboveGround
|
4 |
|
BedroomsBelowGround
|
2 |
|
BedroomsTotal
|
6 |
|
Appliances
|
Dryer, Microwave, Refrigerator, Two Stoves, Washer, Window Coverings |
|
BasementDevelopment
|
Finished |
|
BasementFeatures
|
Separate Entrance |
|
BasementType
|
N/a (finished) |
|
ConstructionStyleAttachment
|
Semi-detached |
|
ConstructionStyleSplitLevel
|
Backsplit |
|
CoolingType
|
Central Air Conditioning |
|
ExteriorFinish
|
Brick |
|
FireplacePresent
|
Yes |
|
FlooringType
|
Hardwood, Laminate, Ceramic |
|
FoundationType
|
Concrete |
|
HeatingFuel
|
Natural Gas |
|
HeatingType
|
Forced Air |
|
Type
|
House |
|
UtilityWater
|
Municipal Water |
Parking
Land
|
Acreage
|
No |
|
LandAmenities
|
Hospital, Park, Place Of Worship, Public Transit, Schools |
|
Sewer
|
Sanitary Sewer |
|
SizeDepth
|
119 Ft |
|
SizeFrontage
|
30 Ft |
|
SizeIrregular
|
30 X 119 Ft |
|
SizeTotalText
|
30 X 119 Ft |
Rooms
| Level |
Type |
Length |
Width |
Dimensions |
|
Basement |
Bedroom |
2.78 m |
2.8 m |
2.78 m x 2.8 m |
|
Basement |
Bathroom |
3.41 m |
3.05 m |
3.41 m x 3.05 m |
|
Basement |
Kitchen |
3.81 m |
3.35 m |
3.81 m x 3.35 m |
|
Main Level |
Living Room |
6.34 m |
3.35 m |
6.34 m x 3.35 m |
|
Main Level |
Kitchen |
4.72 m |
3.7 m |
4.72 m x 3.7 m |
|
Main Level |
Living Room |
4.7 m |
3.72 m |
4.7 m x 3.72 m |
|
Main Level |
Dining Room |
3.15 m |
2.92 m |
3.15 m x 2.92 m |
|
Upper Level |
Bedroom |
4.05 m |
3.67 m |
4.05 m x 3.67 m |
|
Upper Level |
Bedroom |
3.05 m |
3 m |
3.05 m x 3 m |
|
Upper Level |
Bedroom |
2.96 m |
2.85 m |
2.96 m x 2.85 m |
|
In Between |
Bedroom |
3.41 m |
3.05 m |
3.41 m x 3.05 m |
|
In Between |
Family Room |
5.7 m |
3.54 m |
5.7 m x 3.54 m |
https://www.realtor.ca/real-estate/27784676/102-jade-crescent-brampton-northgate-northgate










