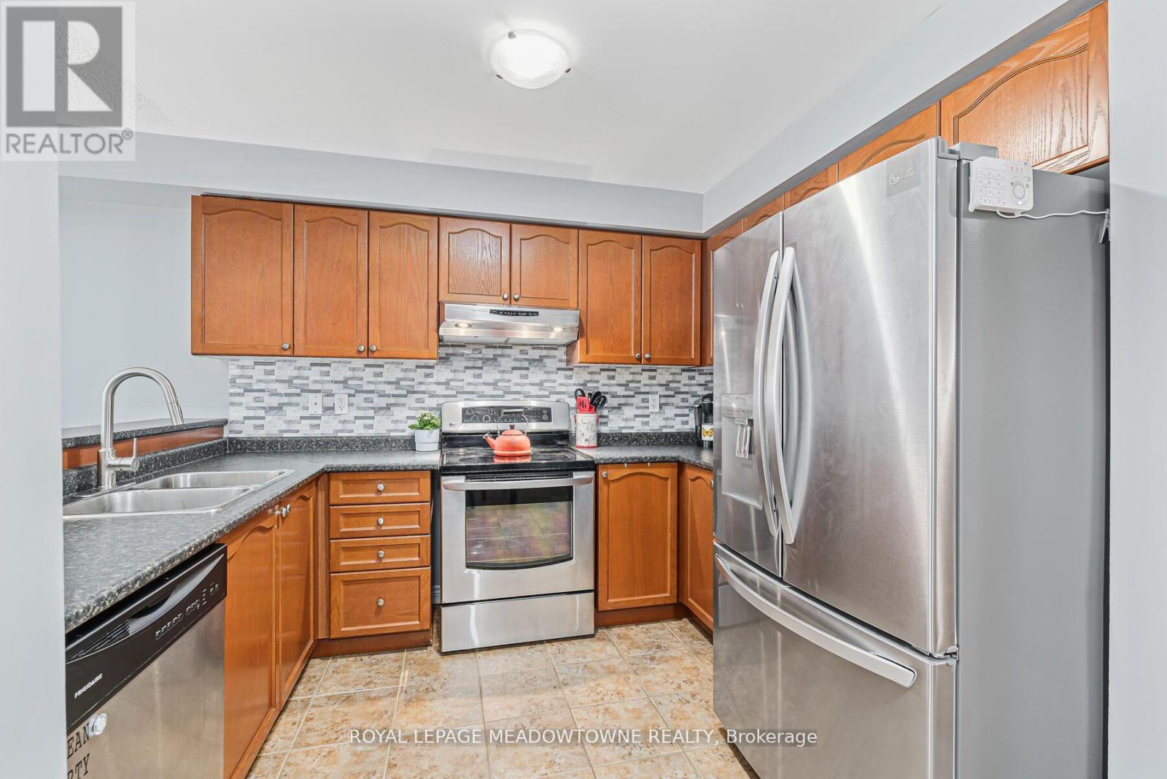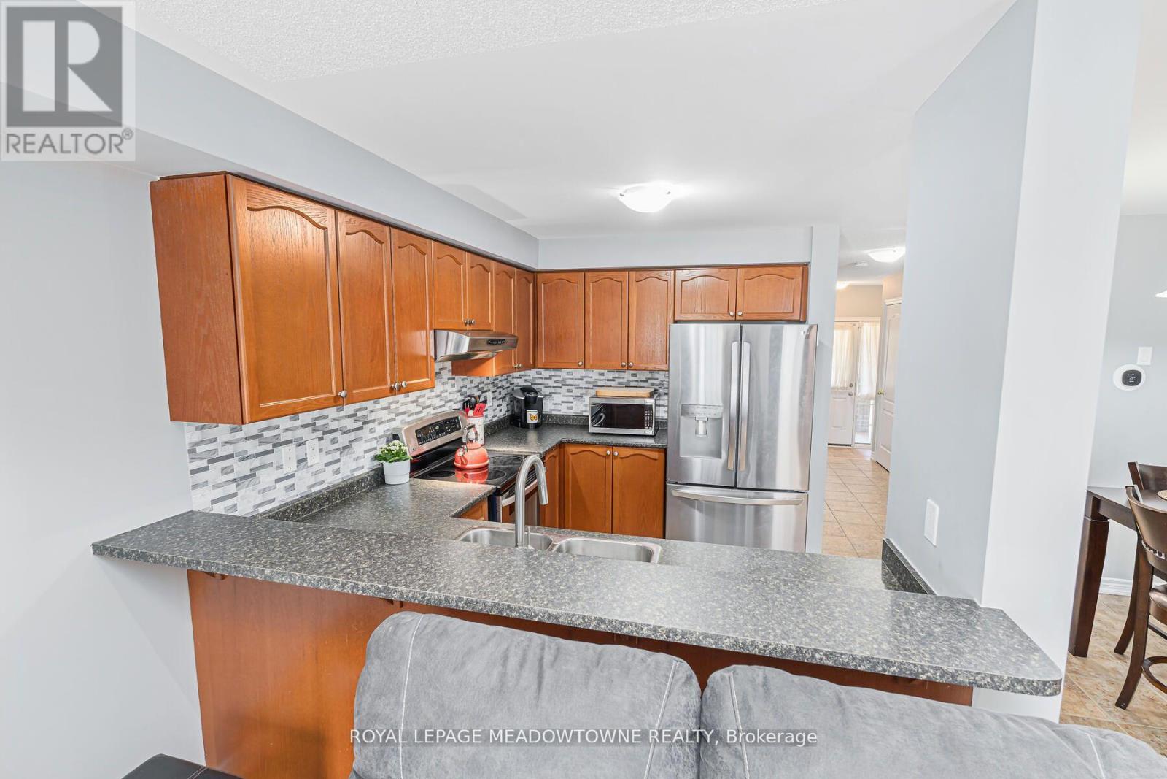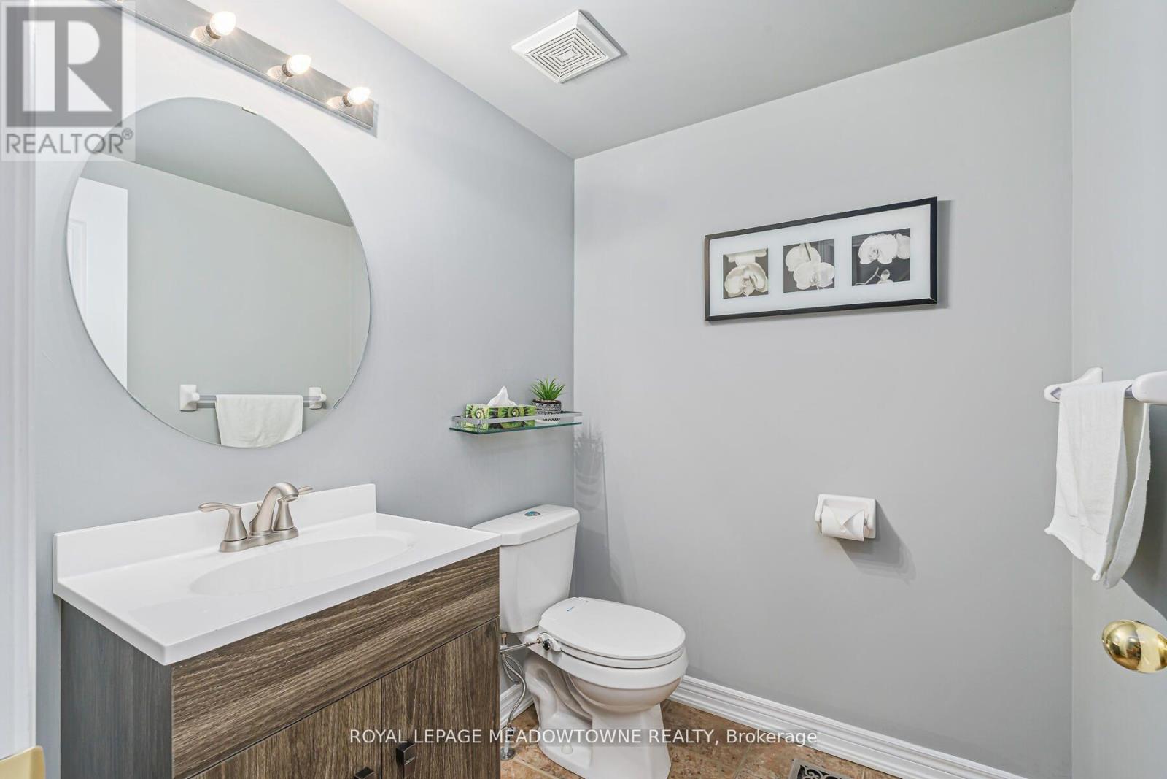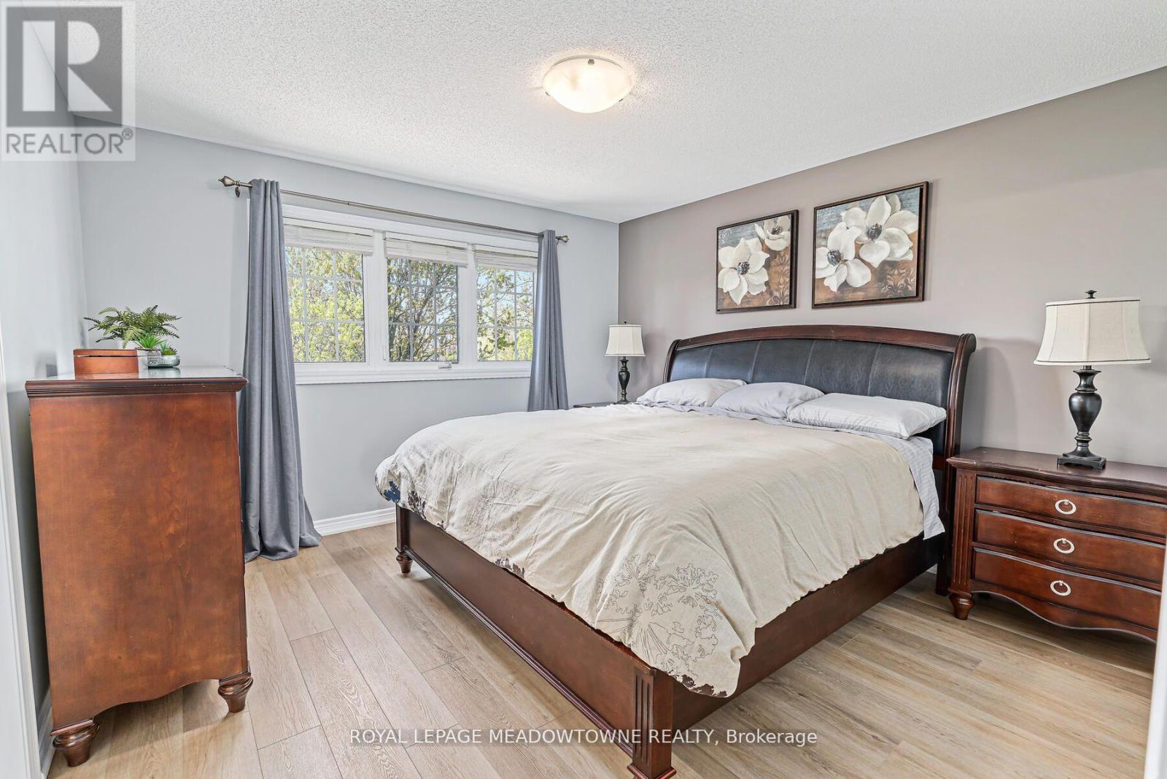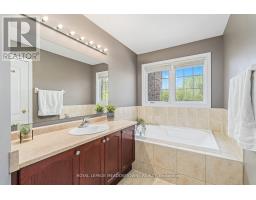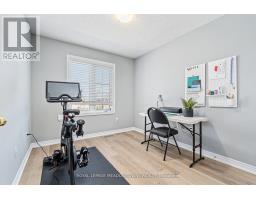3 Bedroom
3 Bathroom
Fireplace
Central Air Conditioning
Forced Air
$864,999
Welcome to your exquisite new abode in a wonderful family friendly neighborhood! This immaculate 3-bedroom, 2.5-bathroom freehold townhouse is a gem, boasting fresh paint and a pristine environment. Situated in a prime and quiet location, this home is within a stones throw of top-rated schools, diverse shopping options, lush parks, and various places of worship. The main floor radiates warmth and space, featuring an eat-in kitchen that seamlessly flows into the living room, crafting an expansive open-concept area perfect for family gatherings and entertaining guests. The primary bedroom is a retreat of its own, complete with a walk-in closet and a luxurious 4-piece ensuite bathroom. Indulge in the comfort of the soaker tub or enjoy the convenience of the separate shower, designed to provide a spa-like experience. This townhouse is not just a house, its a place to call home. **** EXTRAS **** Rough-In for entry to Garage from Front Hall. Rough-In for Central Vac. (id:47351)
Property Details
|
MLS® Number
|
W9307653 |
|
Property Type
|
Single Family |
|
Community Name
|
Sandringham-Wellington |
|
AmenitiesNearBy
|
Hospital, Park, Place Of Worship, Public Transit, Schools |
|
CommunityFeatures
|
Community Centre |
|
Features
|
Carpet Free |
|
ParkingSpaceTotal
|
2 |
Building
|
BathroomTotal
|
3 |
|
BedroomsAboveGround
|
3 |
|
BedroomsTotal
|
3 |
|
Appliances
|
Garage Door Opener Remote(s), Dishwasher, Dryer, Refrigerator, Stove, Washer |
|
BasementType
|
Full |
|
ConstructionStyleAttachment
|
Attached |
|
CoolingType
|
Central Air Conditioning |
|
ExteriorFinish
|
Brick, Vinyl Siding |
|
FireProtection
|
Smoke Detectors |
|
FireplacePresent
|
Yes |
|
FlooringType
|
Ceramic, Laminate |
|
FoundationType
|
Concrete |
|
HalfBathTotal
|
1 |
|
HeatingFuel
|
Natural Gas |
|
HeatingType
|
Forced Air |
|
StoriesTotal
|
2 |
|
Type
|
Row / Townhouse |
|
UtilityWater
|
Municipal Water |
Parking
Land
|
Acreage
|
No |
|
LandAmenities
|
Hospital, Park, Place Of Worship, Public Transit, Schools |
|
Sewer
|
Sanitary Sewer |
|
SizeFrontage
|
6.1 M |
|
SizeIrregular
|
6.1 M ; Irregular |
|
SizeTotalText
|
6.1 M ; Irregular|under 1/2 Acre |
Rooms
| Level |
Type |
Length |
Width |
Dimensions |
|
Main Level |
Great Room |
3.1 m |
5.2 m |
3.1 m x 5.2 m |
|
Main Level |
Kitchen |
0.1 m |
2.5 m |
0.1 m x 2.5 m |
|
Main Level |
Eating Area |
2.7 m |
2.7 m |
2.7 m x 2.7 m |
|
Upper Level |
Primary Bedroom |
3.9 m |
3.8 m |
3.9 m x 3.8 m |
|
Upper Level |
Bedroom 2 |
3.1 m |
3 m |
3.1 m x 3 m |
|
Upper Level |
Bedroom 3 |
3.1 m |
2.8 m |
3.1 m x 2.8 m |
Utilities
https://www.realtor.ca/real-estate/27386206/102-cedarbrook-road-brampton-sandringham-wellington-sandringham-wellington







