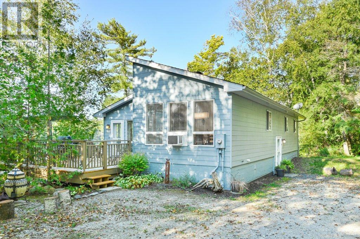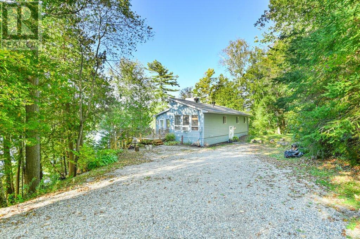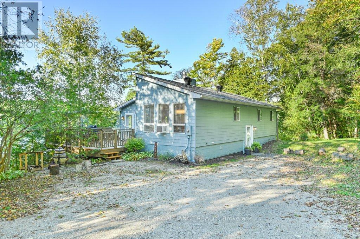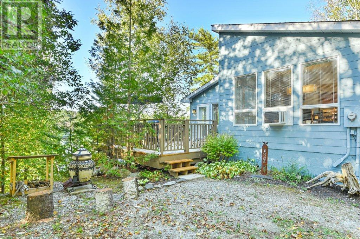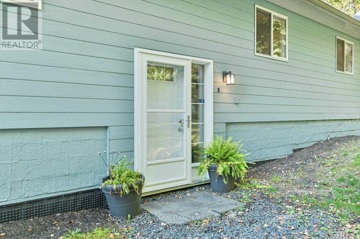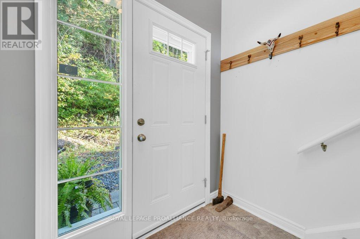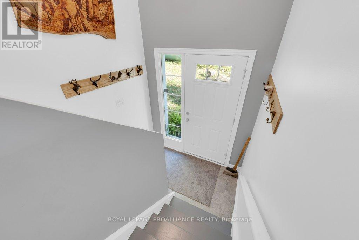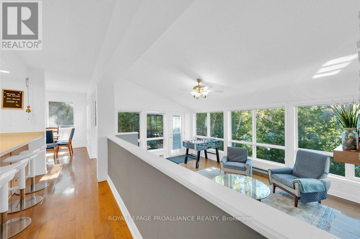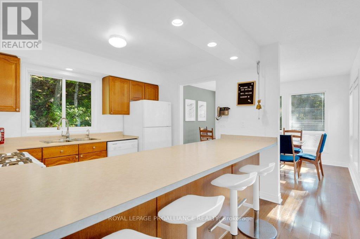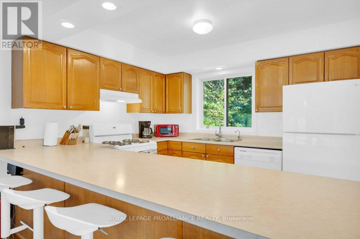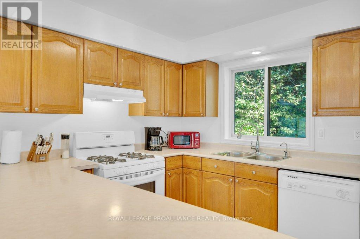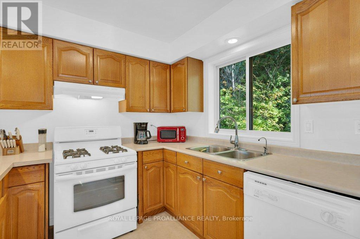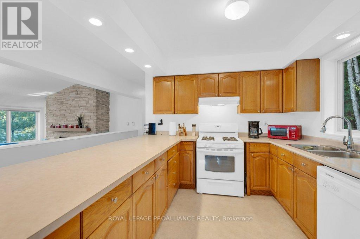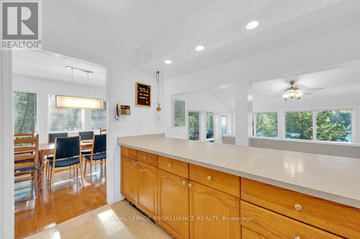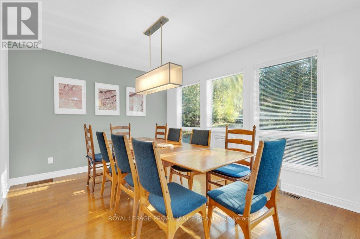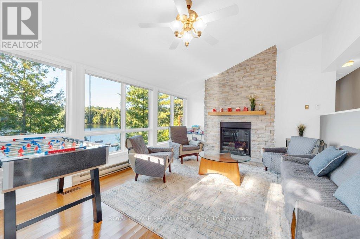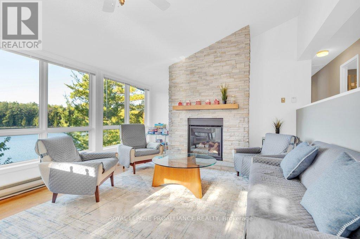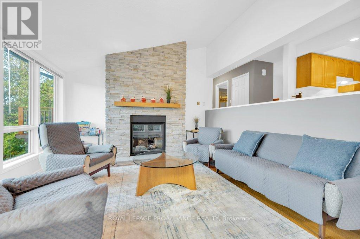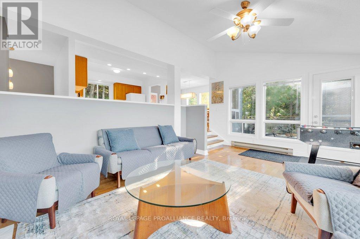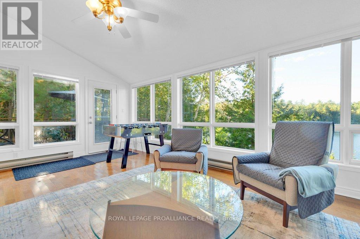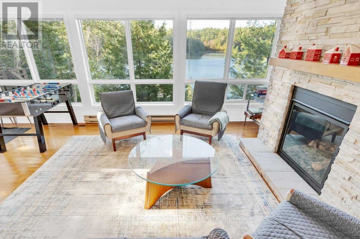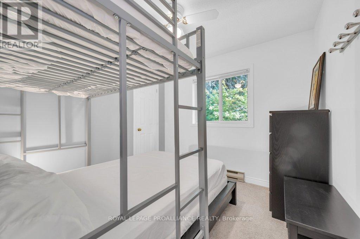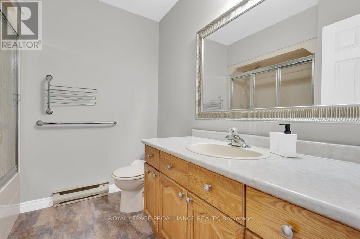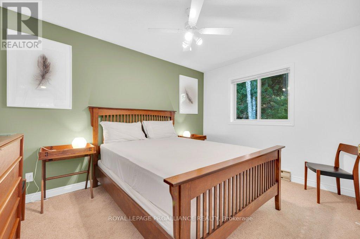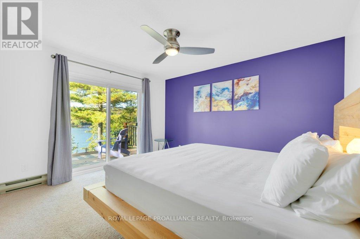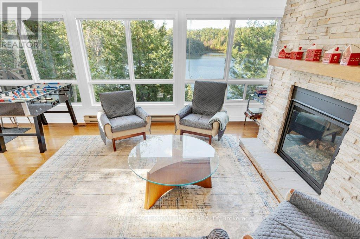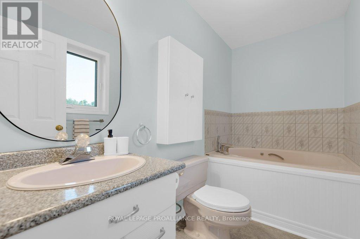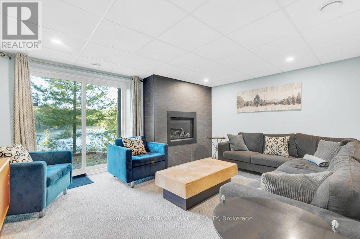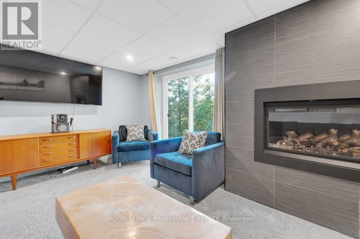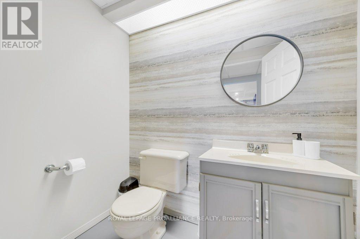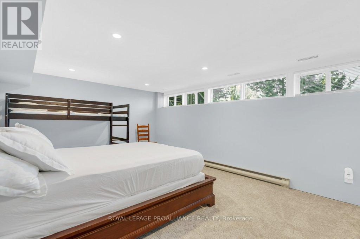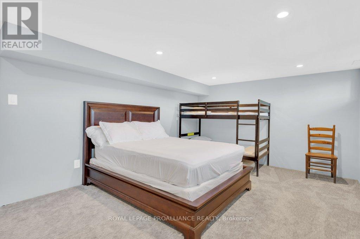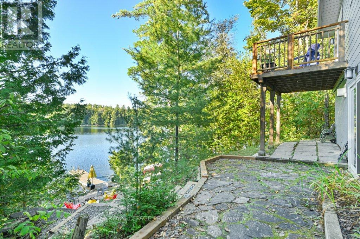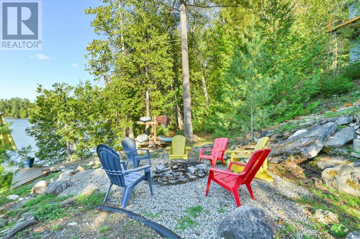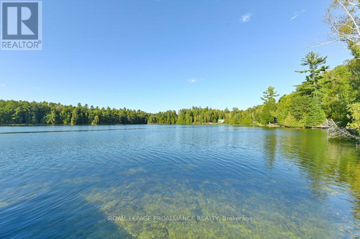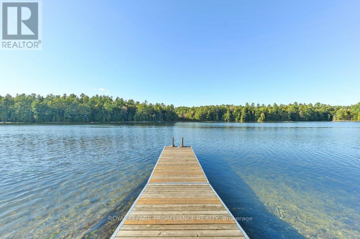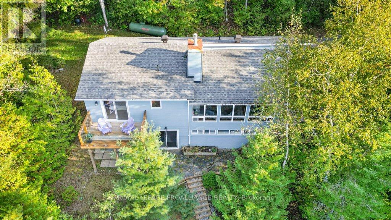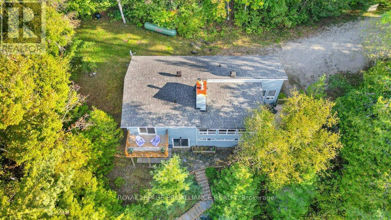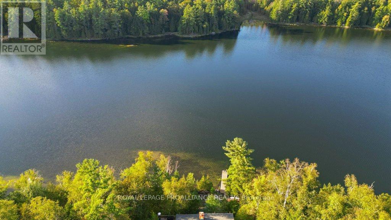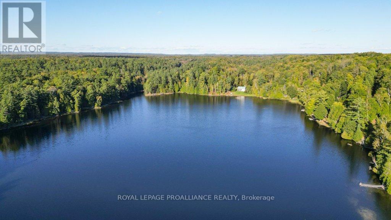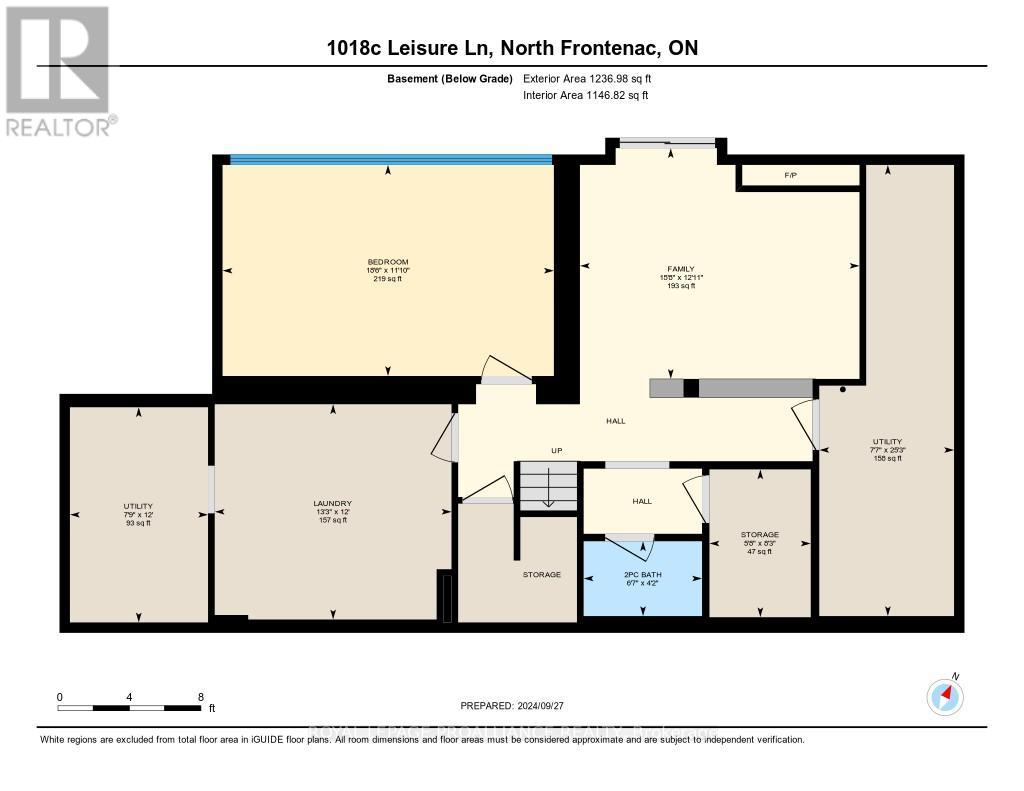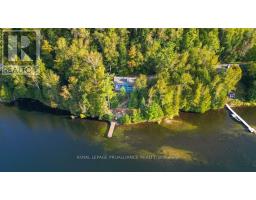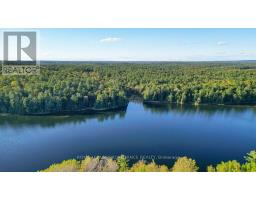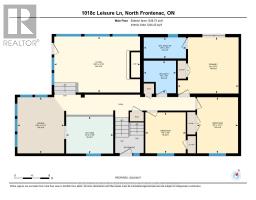4 Bedroom
3 Bathroom
1,100 - 1,500 ft2
Raised Bungalow
Fireplace
Window Air Conditioner
Forced Air
Waterfront
Landscaped
$890,900
Imagine a stunning 4-bedroom, 2.5-bathroom cottage nestled on the breathtaking Little Mississagagon Lake in Cloyne, ON. This isn't just any cottage; it's a year-round haven set against the backdrop of pristine waters that sparkle like diamonds! Imagine spending your days surrounded by clear waters and breathtaking views of Crown land. This four-season retreat offers everything you could possibly desire for relaxation and fun! Included with this turnkey cottage are 4 bedrooms, with primary bedroom ensuite and private balcony overlooking the lake. A separate kitchen with breakfast bar and all the amenities, dining room, and living room with walk-out to lakeside deck and spectacular lake views. A cozy family room in the lower level, extra large bedroom and laundry room with abundant storage space for all your cottage toys. With ample entertaining spaces for family and friends, you can enjoy cozy evenings by the lakeside firepit or gather around the propane fireplaces in the living room or family room creating an atmosphere of comfort and togetherness. The location is perfect. Close to all amenities while surrounded by lush green spaces for everyone to enjoy. This the ideal getaway spot or forever home. (id:47351)
Property Details
|
MLS® Number
|
X12026457 |
|
Property Type
|
Single Family |
|
Community Name
|
Frontenac North |
|
Amenities Near By
|
Place Of Worship |
|
Community Features
|
Fishing, Community Centre, School Bus |
|
Easement
|
Easement |
|
Equipment Type
|
Propane Tank |
|
Features
|
Wooded Area, Irregular Lot Size, Partially Cleared, Dry |
|
Parking Space Total
|
4 |
|
Rental Equipment Type
|
Propane Tank |
|
Structure
|
Deck, Shed, Dock |
|
View Type
|
Lake View, View Of Water, Direct Water View |
|
Water Front Type
|
Waterfront |
Building
|
Bathroom Total
|
3 |
|
Bedrooms Above Ground
|
3 |
|
Bedrooms Below Ground
|
1 |
|
Bedrooms Total
|
4 |
|
Age
|
31 To 50 Years |
|
Amenities
|
Fireplace(s) |
|
Appliances
|
Water Heater, All |
|
Architectural Style
|
Raised Bungalow |
|
Basement Development
|
Finished |
|
Basement Features
|
Walk Out |
|
Basement Type
|
N/a (finished) |
|
Construction Style Attachment
|
Detached |
|
Cooling Type
|
Window Air Conditioner |
|
Exterior Finish
|
Shingles, Wood |
|
Fire Protection
|
Smoke Detectors |
|
Fireplace Present
|
Yes |
|
Fireplace Total
|
2 |
|
Flooring Type
|
Carpeted |
|
Foundation Type
|
Block, Poured Concrete |
|
Half Bath Total
|
1 |
|
Heating Fuel
|
Propane |
|
Heating Type
|
Forced Air |
|
Stories Total
|
1 |
|
Size Interior
|
1,100 - 1,500 Ft2 |
|
Type
|
House |
|
Utility Water
|
Drilled Well |
Parking
Land
|
Access Type
|
Highway Access, Year-round Access, Private Road, Private Docking |
|
Acreage
|
No |
|
Land Amenities
|
Place Of Worship |
|
Landscape Features
|
Landscaped |
|
Sewer
|
Septic System |
|
Size Depth
|
282 Ft |
|
Size Frontage
|
230 Ft |
|
Size Irregular
|
230 X 282 Ft |
|
Size Total Text
|
230 X 282 Ft|1/2 - 1.99 Acres |
|
Surface Water
|
Lake/pond |
|
Zoning Description
|
Lsw |
Rooms
| Level |
Type |
Length |
Width |
Dimensions |
|
Lower Level |
Bathroom |
1.28 m |
2.02 m |
1.28 m x 2.02 m |
|
Lower Level |
Laundry Room |
3.67 m |
4.04 m |
3.67 m x 4.04 m |
|
Lower Level |
Utility Room |
3.67 m |
2.36 m |
3.67 m x 2.36 m |
|
Lower Level |
Utility Room |
7.7 m |
2.3 m |
7.7 m x 2.3 m |
|
Lower Level |
Utility Room |
2.52 m |
1.73 m |
2.52 m x 1.73 m |
|
Lower Level |
Family Room |
3.94 m |
4.77 m |
3.94 m x 4.77 m |
|
Lower Level |
Bedroom 4 |
3.6 m |
5.65 m |
3.6 m x 5.65 m |
|
Main Level |
Great Room |
3.92 m |
6.02 m |
3.92 m x 6.02 m |
|
Upper Level |
Dining Room |
3.94 m |
3.28 m |
3.94 m x 3.28 m |
|
Upper Level |
Kitchen |
2.6 m |
3.36 m |
2.6 m x 3.36 m |
|
Upper Level |
Primary Bedroom |
3.94 m |
4.27 m |
3.94 m x 4.27 m |
|
Upper Level |
Bathroom |
1.48 m |
2.96 m |
1.48 m x 2.96 m |
|
Upper Level |
Bedroom 2 |
3.93 m |
2.88 m |
3.93 m x 2.88 m |
|
Upper Level |
Bedroom 3 |
2.87 m |
2.84 m |
2.87 m x 2.84 m |
|
Upper Level |
Bathroom |
2.28 m |
2.26 m |
2.28 m x 2.26 m |
Utilities
|
Cable
|
Available |
|
Electricity Connected
|
Connected |
|
Wireless
|
Available |
https://www.realtor.ca/real-estate/28040212/1018c-leisure-lane-north-frontenac-frontenac-north-frontenac-north
