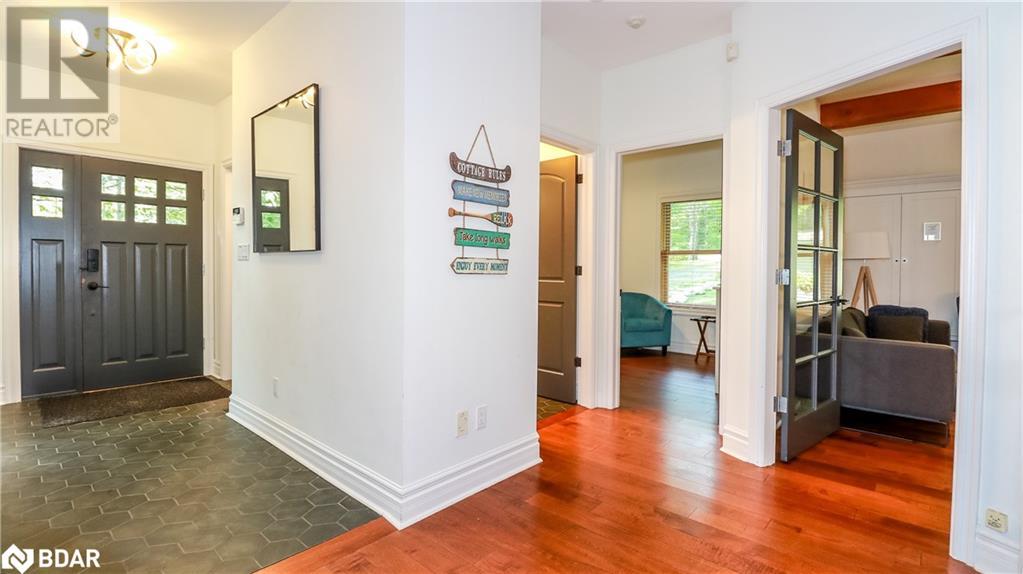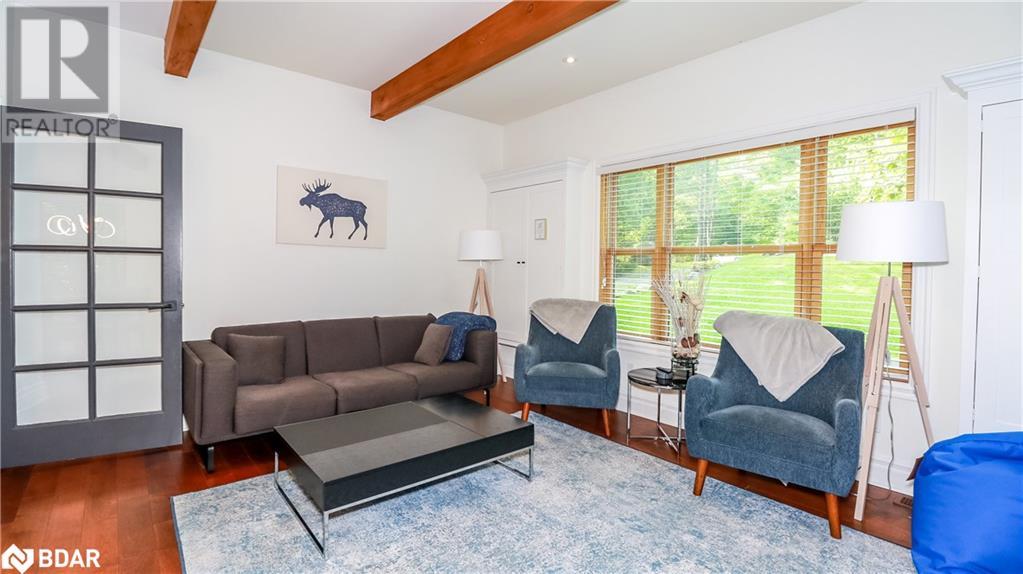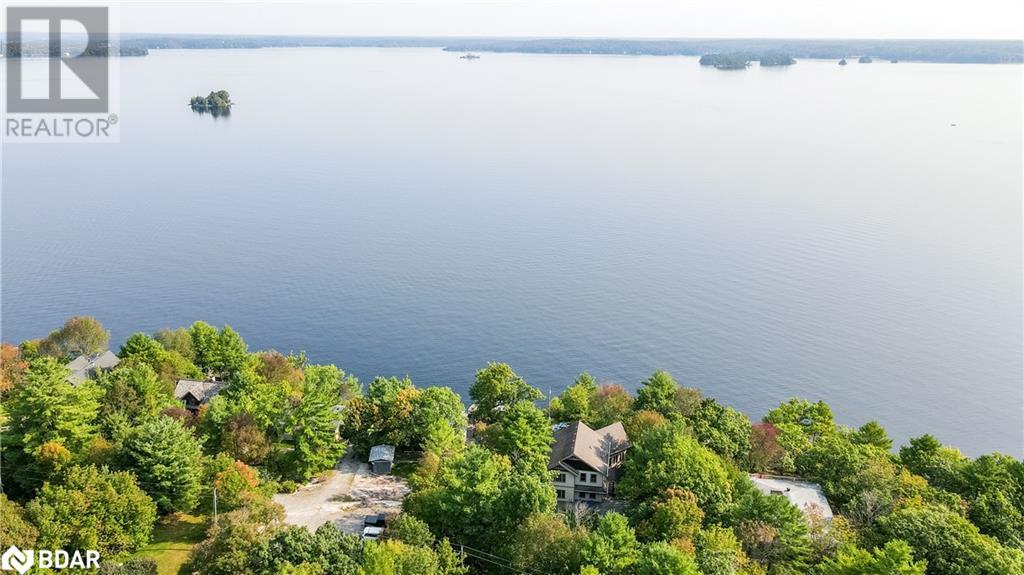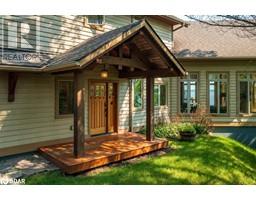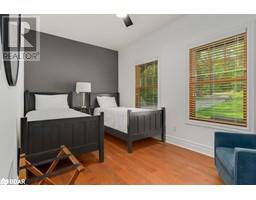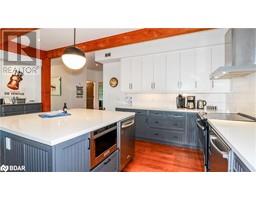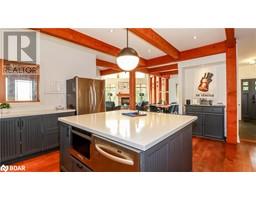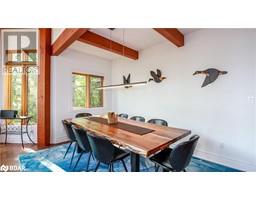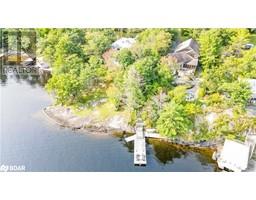5 Bedroom
3 Bathroom
2754 sqft
2 Level
Fireplace
Central Air Conditioning
Forced Air
Waterfront
Landscaped
$3,850,000
Discover your dream retreat in this exquisite two-storey home, boasting over 2,700 sq ft of luxurious living space on the pristine shores of Lake Muskoka. This custom-built residence features an expansive great room with soaring 21 ft high ceilings complemented by a cozy stone fireplace, creating the perfect atmosphere for gatherings and relaxation. The chef’s kitchen is a culinary delight, showcasing a large center island ideal for entertaining, stainless steel appliances, and Quartz countertops. With five spacious bedrooms and three full baths, there’s plenty of room for family and guests to unwind. Step outside to the screened-in Muskoka room, where you can enjoy breathtaking views of the lake year-round. The private cantilever dock offers easy access for boating, swimming and exploring the Big Three – Muskoka, Rosseau and Joseph, while the generous patio provides the ideal setting for outdoor dining and lounging. Located just two hours from the Greater Toronto Area, this property combines tranquility with convenience. Plus, take advantage of the lucrative income potential through short-term rentals, making this not just a home, but a smart investment. Embrace the best of lakefront living in this exceptional property, where every day feels like a vacation! (id:47351)
Property Details
|
MLS® Number
|
40647756 |
|
Property Type
|
Single Family |
|
AmenitiesNearBy
|
Airport, Shopping, Ski Area |
|
CommunicationType
|
High Speed Internet |
|
CommunityFeatures
|
School Bus |
|
EquipmentType
|
Propane Tank |
|
Features
|
Crushed Stone Driveway, Country Residential, Recreational |
|
ParkingSpaceTotal
|
6 |
|
RentalEquipmentType
|
Propane Tank |
|
Structure
|
Shed, Porch |
|
ViewType
|
Lake View |
|
WaterFrontType
|
Waterfront |
Building
|
BathroomTotal
|
3 |
|
BedroomsAboveGround
|
5 |
|
BedroomsTotal
|
5 |
|
Appliances
|
Central Vacuum, Dishwasher, Dryer, Microwave, Refrigerator, Stove |
|
ArchitecturalStyle
|
2 Level |
|
BasementDevelopment
|
Unfinished |
|
BasementType
|
Partial (unfinished) |
|
ConstructedDate
|
2006 |
|
ConstructionMaterial
|
Wood Frame |
|
ConstructionStyleAttachment
|
Detached |
|
CoolingType
|
Central Air Conditioning |
|
ExteriorFinish
|
Wood |
|
FireProtection
|
Smoke Detectors, Alarm System, Security System |
|
FireplaceFuel
|
Propane |
|
FireplacePresent
|
Yes |
|
FireplaceTotal
|
1 |
|
FireplaceType
|
Insert,other - See Remarks |
|
FoundationType
|
Block |
|
HeatingFuel
|
Propane |
|
HeatingType
|
Forced Air |
|
StoriesTotal
|
2 |
|
SizeInterior
|
2754 Sqft |
|
Type
|
House |
|
UtilityWater
|
Lake/river Water Intake |
Land
|
AccessType
|
Water Access, Road Access, Highway Nearby |
|
Acreage
|
No |
|
FenceType
|
Partially Fenced |
|
LandAmenities
|
Airport, Shopping, Ski Area |
|
LandscapeFeatures
|
Landscaped |
|
Sewer
|
Septic System |
|
SizeDepth
|
262 Ft |
|
SizeFrontage
|
85 Ft |
|
SizeIrregular
|
0.448 |
|
SizeTotal
|
0.448 Ac|under 1/2 Acre |
|
SizeTotalText
|
0.448 Ac|under 1/2 Acre |
|
SurfaceWater
|
Lake |
|
ZoningDescription
|
Wr-6 |
Rooms
| Level |
Type |
Length |
Width |
Dimensions |
|
Second Level |
Full Bathroom |
|
|
Measurements not available |
|
Second Level |
4pc Bathroom |
|
|
Measurements not available |
|
Second Level |
Bedroom |
|
|
13'4'' x 10'1'' |
|
Second Level |
Bedroom |
|
|
17'7'' x 9'2'' |
|
Second Level |
Bedroom |
|
|
13'4'' x 9'5'' |
|
Second Level |
Primary Bedroom |
|
|
12'8'' x 13'3'' |
|
Main Level |
3pc Bathroom |
|
|
Measurements not available |
|
Main Level |
Sunroom |
|
|
17'6'' x 11'11'' |
|
Main Level |
Bedroom |
|
|
14'6'' x 8'8'' |
|
Main Level |
Living Room |
|
|
20'9'' x 18'11'' |
|
Main Level |
Kitchen |
|
|
19'1'' x 15'7'' |
|
Main Level |
Dining Room |
|
|
19'2'' x 14'7'' |
|
Main Level |
Family Room |
|
|
15'10'' x 18'10'' |
Utilities
|
Electricity
|
Available |
|
Telephone
|
Available |
https://www.realtor.ca/real-estate/27444087/1016-lawland-heights-road-gravenhurst



