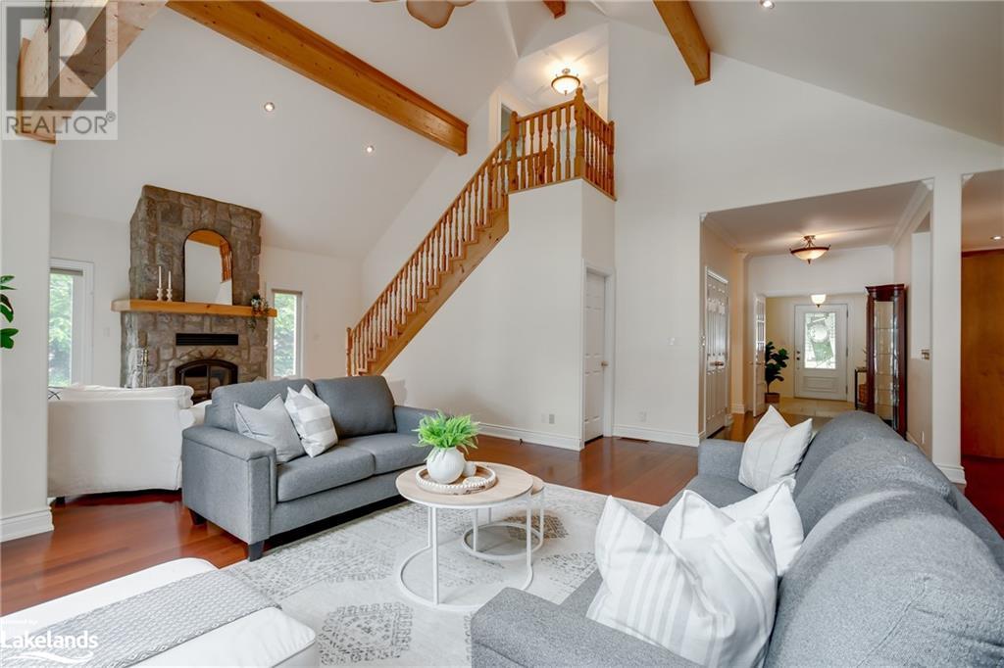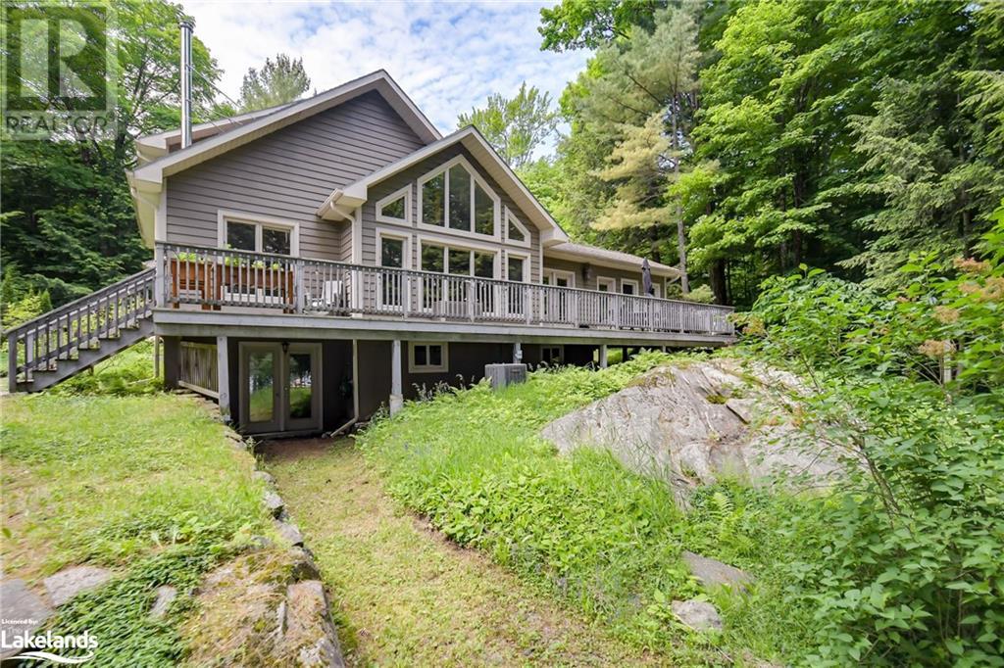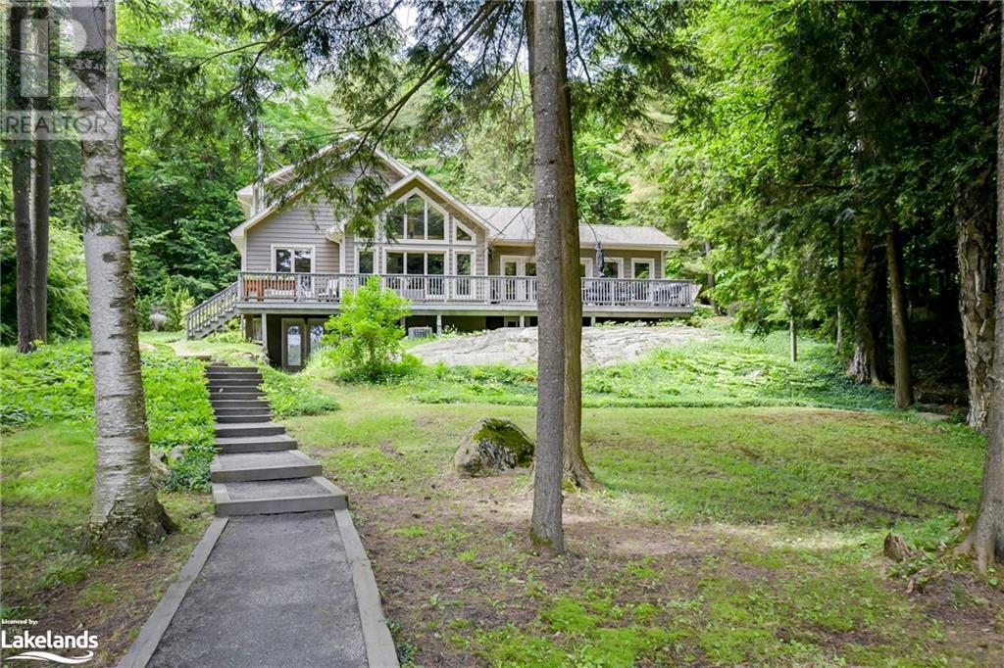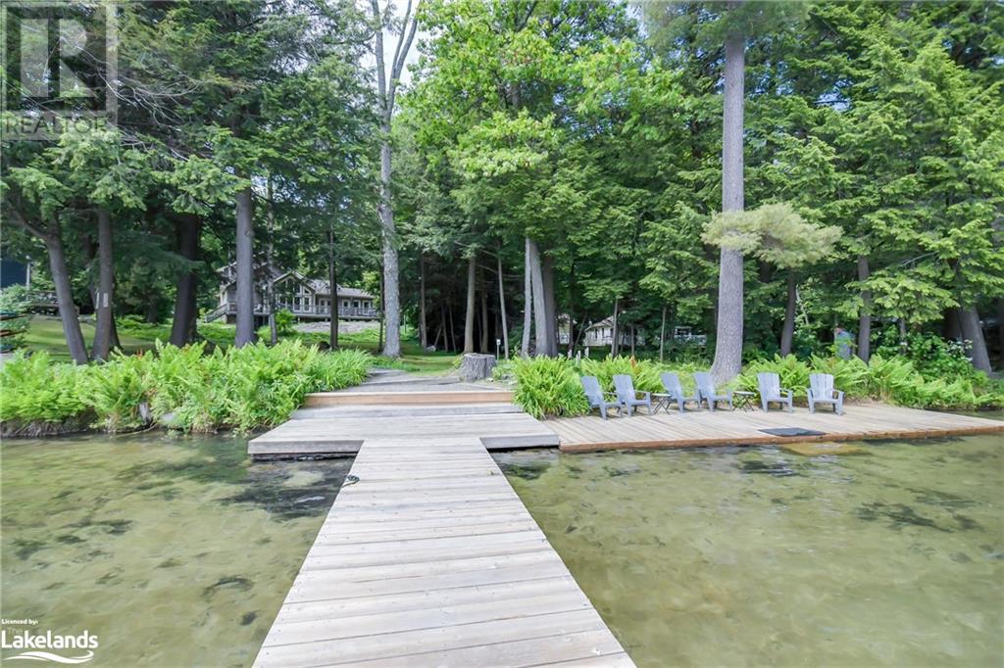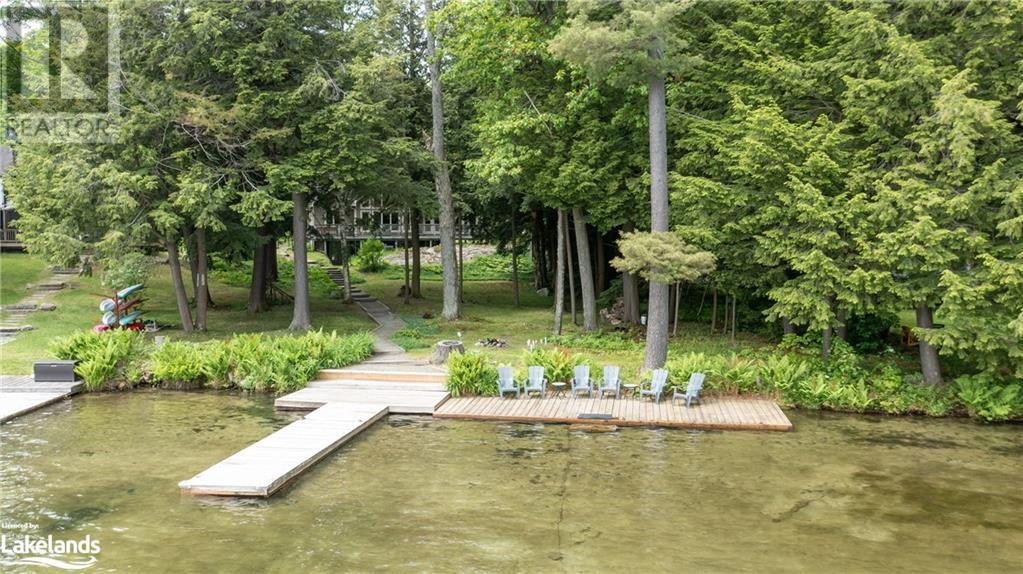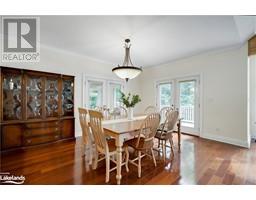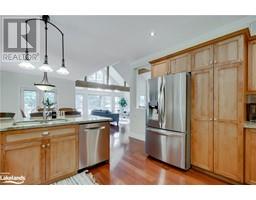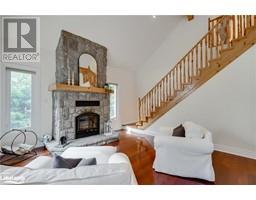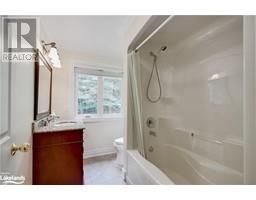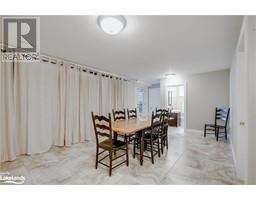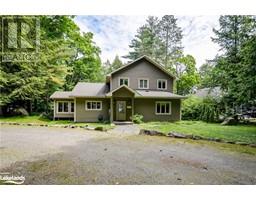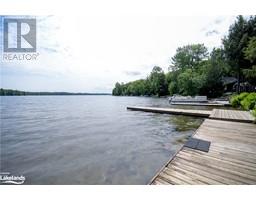5 Bedroom
4 Bathroom
4000 sqft
2 Level
Fireplace
Central Air Conditioning
Forced Air
Waterfront
Landscaped
$1,850,000
Rare Clear Lake cottage in Torrance - only a few cottages sell on this prized lake annually! This large, beloved, family cottage is ideally located walking distance from Clear Lake Brewery, The Cottage Restaurant and The Beer Spa. It hosts a generous 4000sqft of living space including a fully finished walk out basement, 5 bedrooms, 3.5 bathrooms, 4 season Muskoka room, authentic wood fireplace and a soaring lake facing great room. A spacious package ready for you, your friends and family to enjoy or buy and rent out to compliment the locale. A very gradual walk from driveway to lake on your 0.73 acre lot, facing North-East for beautiful sunrises with 89' of clear lake's iconic white sandy shoreline. Clean waterfront with minimal to no weeds, deep enough off the end of the dock to moor boats, this is great for all ages. With the circular driveway there is ample parking for guests and storage of boats and trailers. Well landscaped with great walking paths to and from the water, a large 22KW whole home Generac generator for security when the power goes out. Airy, open concept floorplan that is great for entertaining, complimented with a lakeside sprawling deck for outdoor barbecuing and dining. Main floor primary bedroom and laundry make this a great cottage for retirees or those with mobility issues. Year-round private road access and a short distance from the paved municipal road make this easy to access in all seasons. Mature treed lot provides ample privacy from the road and water. Book your showing today to start making memories on Clear Lake! (id:47351)
Property Details
|
MLS® Number
|
40642173 |
|
Property Type
|
Single Family |
|
CommunicationType
|
High Speed Internet |
|
CommunityFeatures
|
Quiet Area |
|
Features
|
Visual Exposure, Crushed Stone Driveway, Country Residential, Recreational |
|
ParkingSpaceTotal
|
8 |
|
Structure
|
Shed |
|
ViewType
|
Lake View |
|
WaterFrontType
|
Waterfront |
Building
|
BathroomTotal
|
4 |
|
BedroomsAboveGround
|
3 |
|
BedroomsBelowGround
|
2 |
|
BedroomsTotal
|
5 |
|
Appliances
|
Central Vacuum, Dishwasher, Dryer, Microwave, Refrigerator, Satellite Dish, Stove, Washer, Hood Fan, Window Coverings |
|
ArchitecturalStyle
|
2 Level |
|
BasementDevelopment
|
Finished |
|
BasementType
|
Full (finished) |
|
ConstructedDate
|
2009 |
|
ConstructionMaterial
|
Wood Frame |
|
ConstructionStyleAttachment
|
Detached |
|
CoolingType
|
Central Air Conditioning |
|
ExteriorFinish
|
Wood |
|
FireProtection
|
Smoke Detectors |
|
FireplaceFuel
|
Wood |
|
FireplacePresent
|
Yes |
|
FireplaceTotal
|
1 |
|
FireplaceType
|
Other - See Remarks |
|
Fixture
|
Ceiling Fans |
|
HalfBathTotal
|
1 |
|
HeatingFuel
|
Propane |
|
HeatingType
|
Forced Air |
|
StoriesTotal
|
2 |
|
SizeInterior
|
4000 Sqft |
|
Type
|
House |
|
UtilityWater
|
Lake/river Water Intake |
Parking
Land
|
AccessType
|
Water Access, Road Access |
|
Acreage
|
No |
|
LandscapeFeatures
|
Landscaped |
|
Sewer
|
Septic System |
|
SizeFrontage
|
89 Ft |
|
SizeIrregular
|
0.73 |
|
SizeTotal
|
0.73 Ac|1/2 - 1.99 Acres |
|
SizeTotalText
|
0.73 Ac|1/2 - 1.99 Acres |
|
SurfaceWater
|
Lake |
|
ZoningDescription
|
Wr4 |
Rooms
| Level |
Type |
Length |
Width |
Dimensions |
|
Second Level |
Bedroom |
|
|
14'0'' x 9'9'' |
|
Second Level |
Bedroom |
|
|
14'0'' x 9'9'' |
|
Second Level |
4pc Bathroom |
|
|
8'3'' x 6'4'' |
|
Basement |
Bedroom |
|
|
13'1'' x 11'6'' |
|
Basement |
Bedroom |
|
|
12'9'' x 11'7'' |
|
Basement |
Utility Room |
|
|
7'6'' x 5'2'' |
|
Basement |
Wine Cellar |
|
|
11'7'' x 6'0'' |
|
Basement |
Storage |
|
|
26'0'' x 5'2'' |
|
Basement |
Games Room |
|
|
20'5'' x 11'5'' |
|
Basement |
3pc Bathroom |
|
|
7'0'' x 7'0'' |
|
Basement |
Recreation Room |
|
|
26'6'' x 14'2'' |
|
Main Level |
Sunroom |
|
|
13'0'' x 13'6'' |
|
Main Level |
Family Room |
|
|
13'2'' x 12'0'' |
|
Main Level |
Great Room |
|
|
20'7'' x 17'0'' |
|
Main Level |
Dining Room |
|
|
16'6'' x 13'5'' |
|
Main Level |
Kitchen |
|
|
13'6'' x 14'4'' |
|
Main Level |
Full Bathroom |
|
|
5'8'' x 8'7'' |
|
Main Level |
Primary Bedroom |
|
|
14'0'' x 13'8'' |
|
Main Level |
Laundry Room |
|
|
5'7'' x 8'4'' |
|
Main Level |
2pc Bathroom |
|
|
4'9'' x 5'7'' |
|
Main Level |
Foyer |
|
|
6'5'' x 10'9'' |
Utilities
https://www.realtor.ca/real-estate/27368722/1015-melody-hill-road-torrance
















