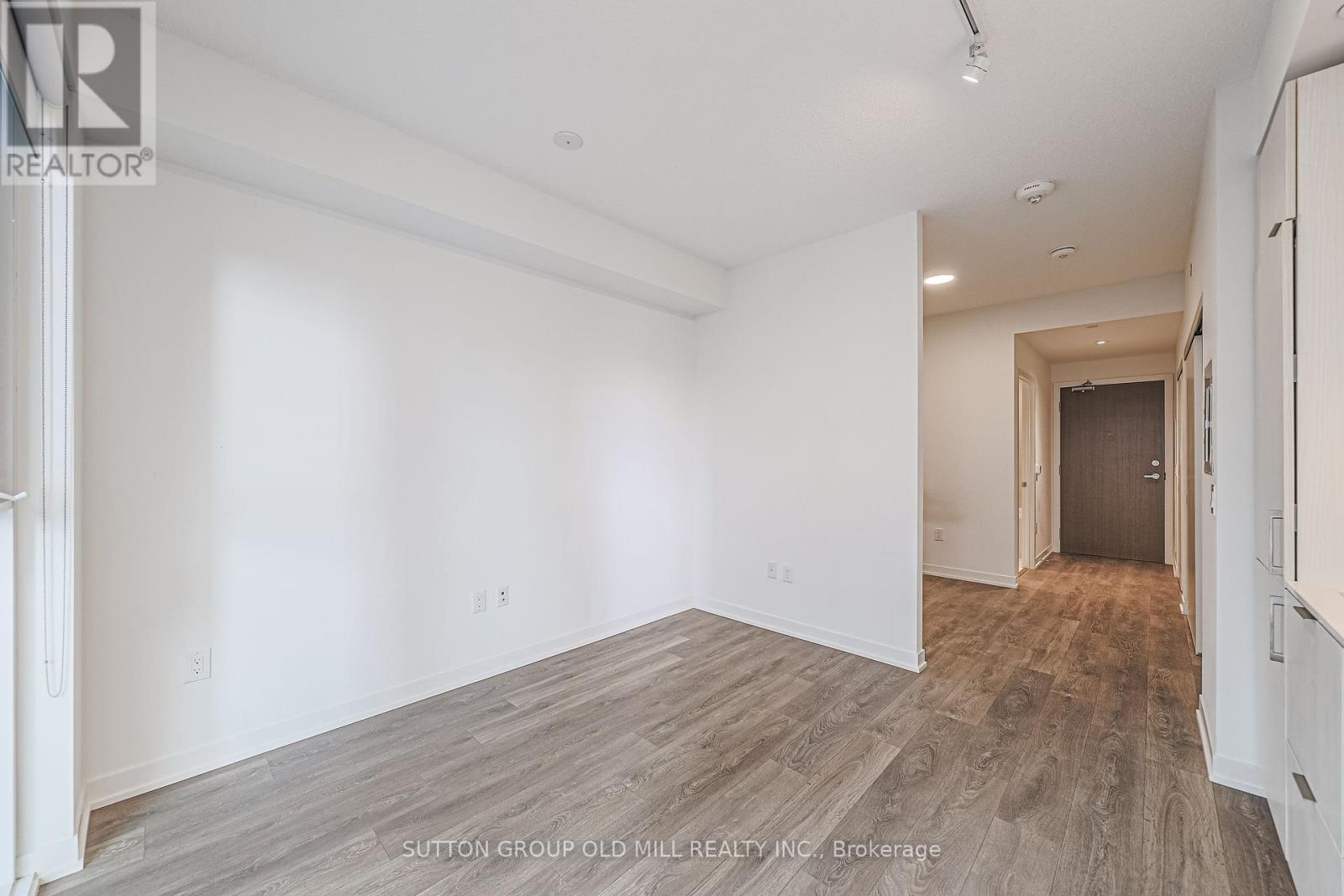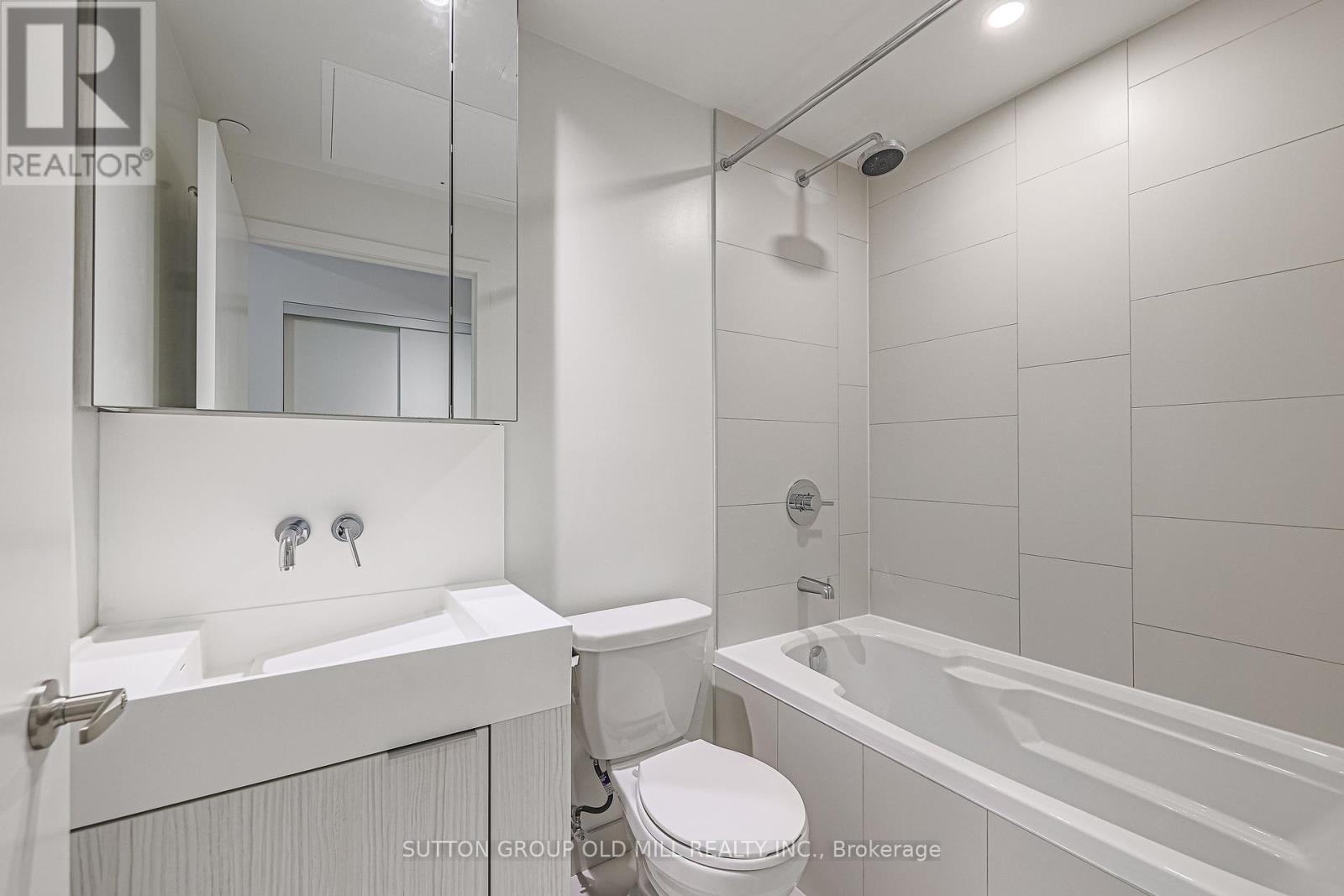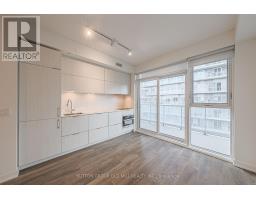1 Bathroom
Central Air Conditioning
Forced Air
Waterfront
$2,000 Monthly
Super Clean in a Fantastic Location! This airy & bright open concept condo unit has a delineated space for a sleeping area. Features include a locker, 80 sq ft open balcony with westerly views, ensuite laundry closet and storage space, hardwood floors throughout, 9 foot ceilings, quartz kitchen counters with under mount sink, integrated appliances & tile backsplash. A large double closet for plenty of storage and loads of natural light from the sliding door and windows. **** EXTRAS **** Appliances Include: Miele Fridge, Stove & Oven. B/I Dishwasher, Hood Fan. Stacked Washer / Dryer Unit. Existing Light Fixtures & Window Coverings. Existing Closet Rods & Shelving. *No Smoking / Vaping in the Unit* (id:47351)
Property Details
|
MLS® Number
|
C11904681 |
|
Property Type
|
Single Family |
|
Community Name
|
Waterfront Communities C8 |
|
AmenitiesNearBy
|
Beach, Hospital, Marina, Public Transit |
|
CommunityFeatures
|
Pet Restrictions |
|
Features
|
Balcony, Carpet Free |
|
Structure
|
Tennis Court |
|
WaterFrontType
|
Waterfront |
Building
|
BathroomTotal
|
1 |
|
Amenities
|
Exercise Centre, Party Room, Storage - Locker, Security/concierge |
|
Appliances
|
Range |
|
CoolingType
|
Central Air Conditioning |
|
ExteriorFinish
|
Concrete |
|
FlooringType
|
Hardwood |
|
HeatingFuel
|
Natural Gas |
|
HeatingType
|
Forced Air |
|
Type
|
Apartment |
Parking
Land
|
Acreage
|
No |
|
LandAmenities
|
Beach, Hospital, Marina, Public Transit |
Rooms
| Level |
Type |
Length |
Width |
Dimensions |
|
Flat |
Den |
2.44 m |
1.83 m |
2.44 m x 1.83 m |
|
Flat |
Kitchen |
3.71 m |
3.2 m |
3.71 m x 3.2 m |
|
Flat |
Living Room |
3.71 m |
3.2 m |
3.71 m x 3.2 m |
|
Flat |
Dining Room |
3.71 m |
3.2 m |
3.71 m x 3.2 m |
https://www.realtor.ca/real-estate/27761598/1013-20-richardson-street-toronto-waterfront-communities-waterfront-communities-c8






































