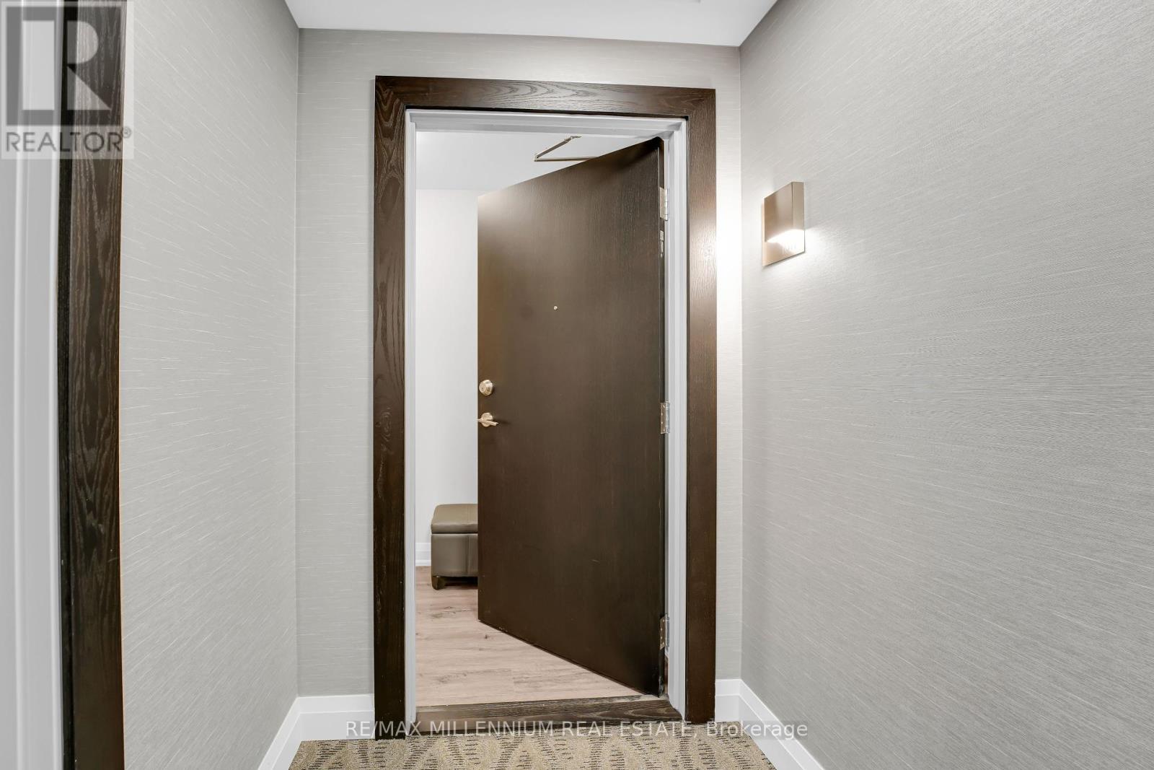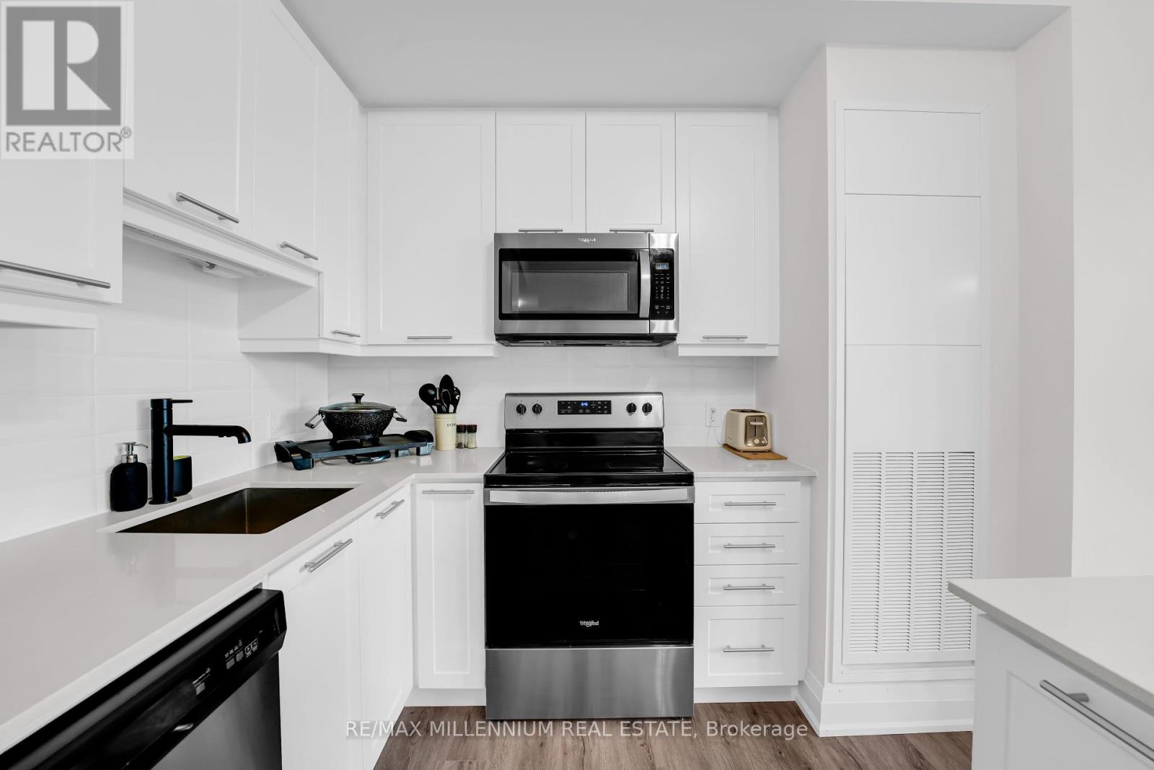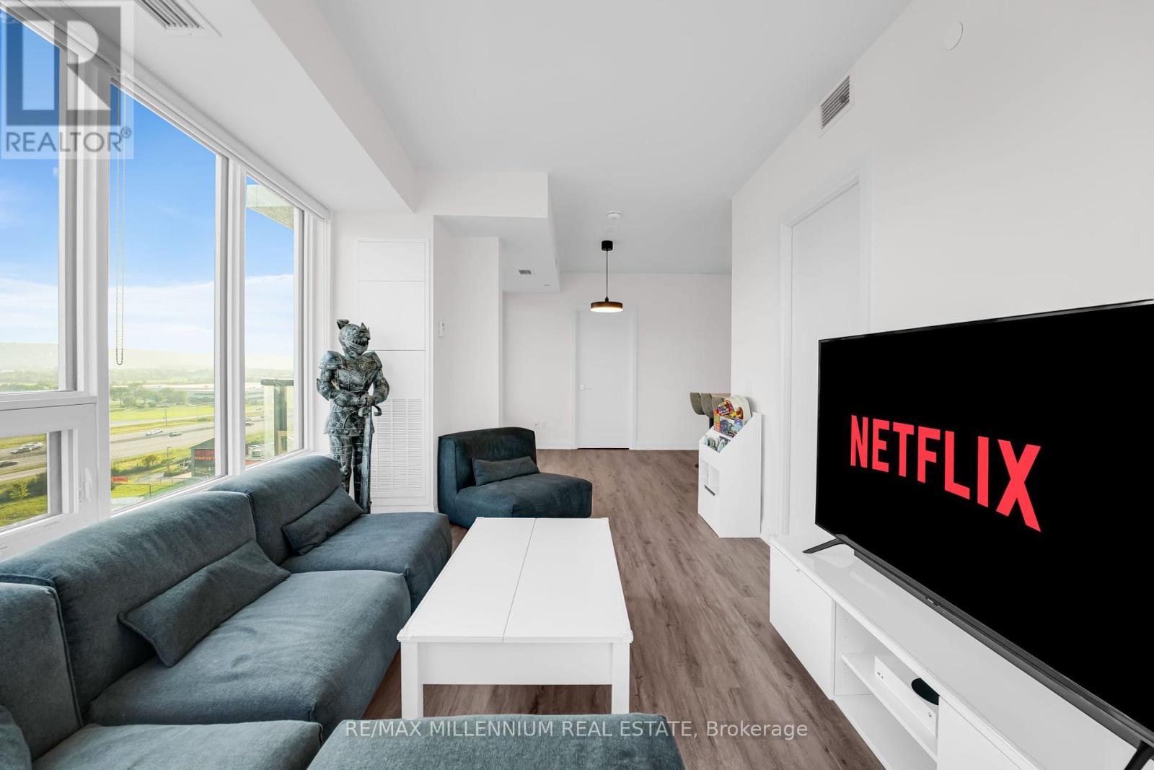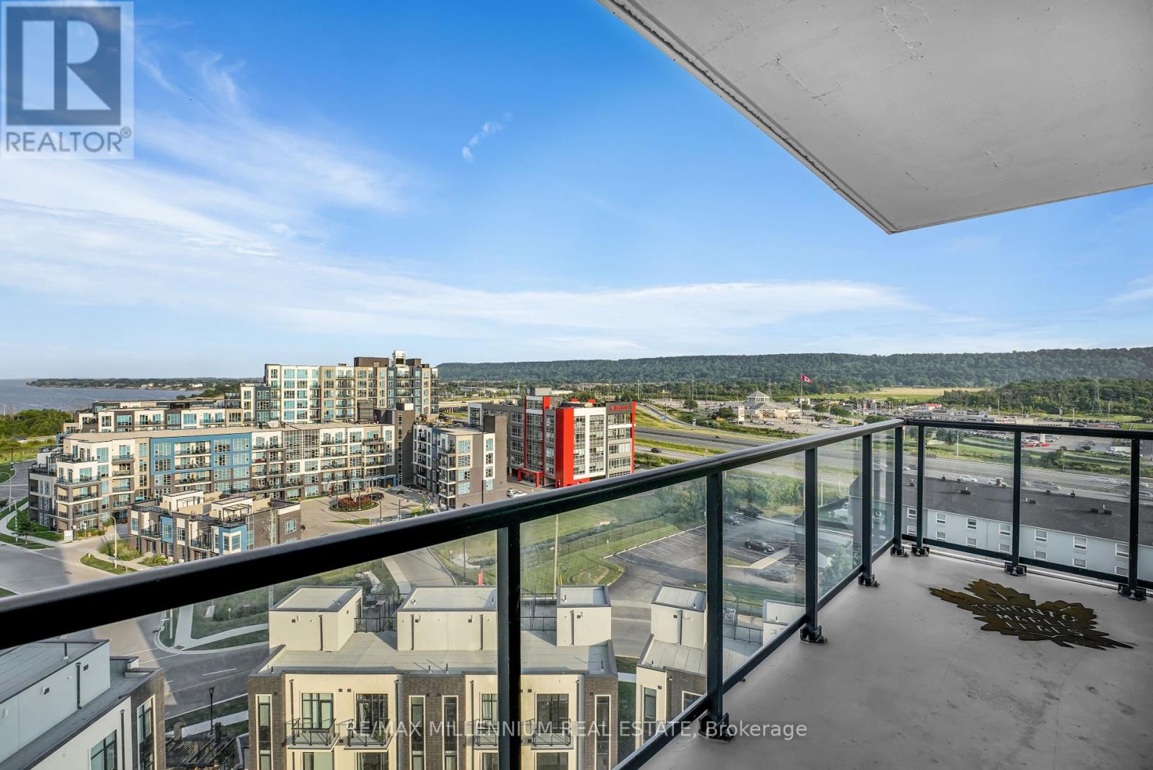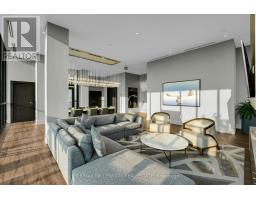$759,000Maintenance, Heat, Electricity, Water, Common Area Maintenance, Insurance, Parking
$615 Monthly
Maintenance, Heat, Electricity, Water, Common Area Maintenance, Insurance, Parking
$615 MonthlyDiscover your dream home in the heart of Grimsby on the Lake! This stunning 982 Sq ft corner unit offers 2 spacious bedrooms, 2 upgraded bathrooms, and a beautifully designed open-concept living room with high ceilings. Enjoy the luxury of two balconies with breathtaking views of Lake Ontario and the Niagara Escarpment. The building is packed with top-notch amenities, including a rooftop patio, party room, gym, yoga room, and even a pet spa for your furry friend! Step outside to a vibrant lakeside community with restaurants, patios, wine bars, clothing stores, and more. With quick and easy access to the QEW, this move-in-ready condo is the perfect place to call home--don't miss out! **** EXTRAS **** S.S APPLIANCES , WASHER/DRYER, VIEWS OF ESCARPMENT+LAKE ONTARIO, CORNER UNIT. (id:47351)
Property Details
| MLS® Number | X9258757 |
| Property Type | Single Family |
| AmenitiesNearBy | Beach, Park, Public Transit |
| CommunityFeatures | Pet Restrictions |
| Features | Balcony |
| ParkingSpaceTotal | 1 |
| ViewType | View |
Building
| BathroomTotal | 2 |
| BedroomsAboveGround | 2 |
| BedroomsTotal | 2 |
| Amenities | Security/concierge, Exercise Centre, Party Room, Recreation Centre, Storage - Locker |
| CoolingType | Central Air Conditioning |
| ExteriorFinish | Concrete |
| FlooringType | Laminate |
| HeatingFuel | Electric |
| HeatingType | Forced Air |
| Type | Apartment |
Parking
| Underground |
Land
| Acreage | No |
| LandAmenities | Beach, Park, Public Transit |
| SurfaceWater | Lake/pond |
Rooms
| Level | Type | Length | Width | Dimensions |
|---|---|---|---|---|
| Flat | Primary Bedroom | 3.28 m | 3.25 m | 3.28 m x 3.25 m |
| Flat | Bedroom 2 | 2.69 m | 3 m | 2.69 m x 3 m |
| Flat | Kitchen | 4.11 m | 3.05 m | 4.11 m x 3.05 m |
| Flat | Bathroom | Measurements not available | ||
| Flat | Living Room | 4.95 m | 2.87 m | 4.95 m x 2.87 m |
| Flat | Dining Room | 2.84 m | 2.64 m | 2.84 m x 2.64 m |
| Flat | Laundry Room | Measurements not available | ||
| Flat | Bathroom | Measurements not available |
https://www.realtor.ca/real-estate/27302918/1011-385-winston-rd-road-grimsby


