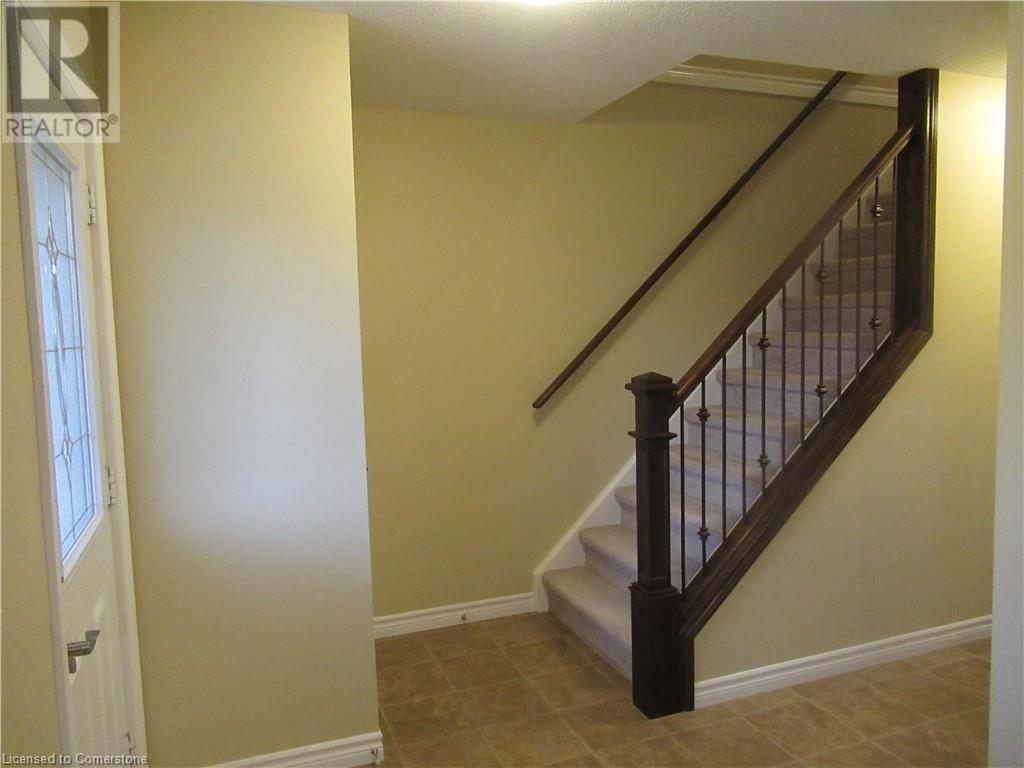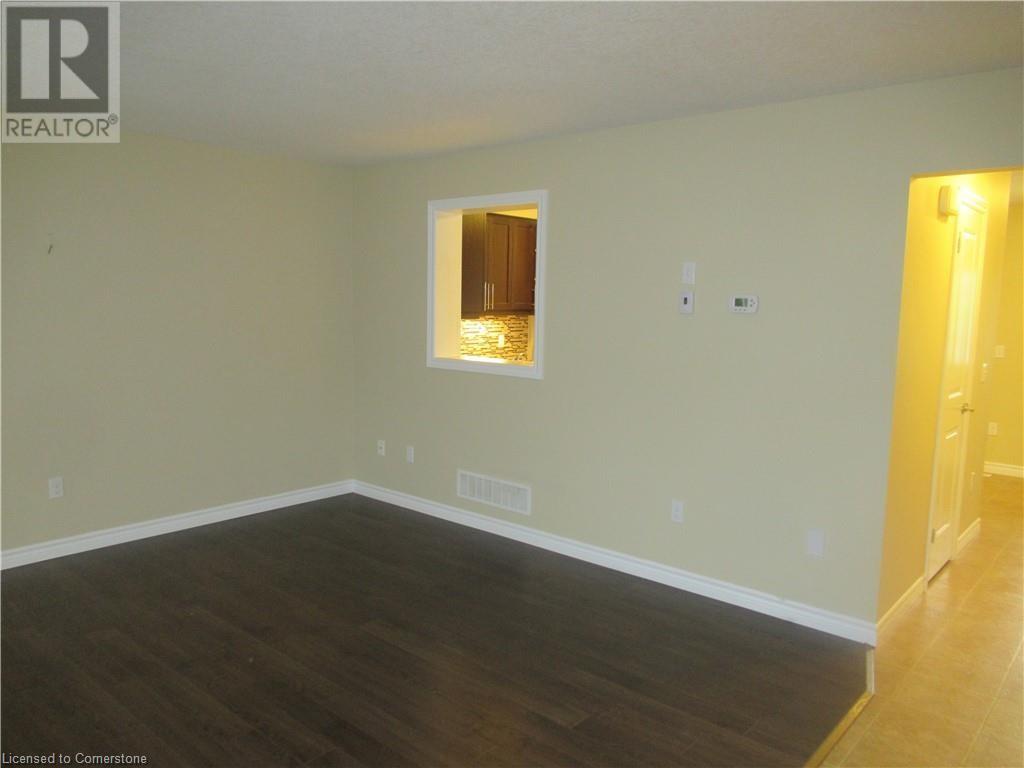3 Bedroom
2 Bathroom
1297 sqft
2 Level
Central Air Conditioning
Forced Air
$2,500 MonthlyParking
Beautiful 3 bedroom townhouse for Lease located in the popular community of Jacob’s Ridge. The main floor features a spacious living room with hardwood flooring, neutral décor and plenty of natural light making it the perfect space for entertaining. In the kitchen, you will find stainless steel appliances, quartz countertops and backsplash with a dining area. There is also a 2 piece powder room. The upper level boasts 3 good sized bedrooms and the Primary has a walk-in closet. This floor also has a 4-piece bathroom. A large beautifully finished lower level offers a recreation room and separate storage providing additional living space. Be sure to drop by and let us “Help you find your way home!” (id:47351)
Property Details
|
MLS® Number
|
40673578 |
|
Property Type
|
Single Family |
|
AmenitiesNearBy
|
Public Transit, Schools |
|
Features
|
Sump Pump |
|
ParkingSpaceTotal
|
2 |
Building
|
BathroomTotal
|
2 |
|
BedroomsAboveGround
|
3 |
|
BedroomsTotal
|
3 |
|
Appliances
|
Dishwasher, Dryer, Refrigerator, Stove, Washer |
|
ArchitecturalStyle
|
2 Level |
|
BasementDevelopment
|
Partially Finished |
|
BasementType
|
Full (partially Finished) |
|
ConstructionStyleAttachment
|
Attached |
|
CoolingType
|
Central Air Conditioning |
|
ExteriorFinish
|
Brick |
|
FoundationType
|
Poured Concrete |
|
HalfBathTotal
|
1 |
|
HeatingFuel
|
Natural Gas |
|
HeatingType
|
Forced Air |
|
StoriesTotal
|
2 |
|
SizeInterior
|
1297 Sqft |
|
Type
|
Row / Townhouse |
|
UtilityWater
|
Municipal Water |
Land
|
Acreage
|
No |
|
LandAmenities
|
Public Transit, Schools |
|
Sewer
|
Municipal Sewage System |
|
SizeTotalText
|
Unknown |
|
ZoningDescription
|
R6-5, H*r5-3 |
Rooms
| Level |
Type |
Length |
Width |
Dimensions |
|
Second Level |
4pc Bathroom |
|
|
Measurements not available |
|
Second Level |
Bedroom |
|
|
9'7'' x 9'4'' |
|
Second Level |
Bedroom |
|
|
12'4'' x 9'6'' |
|
Second Level |
Primary Bedroom |
|
|
13'4'' x 11'6'' |
|
Basement |
Other |
|
|
13'0'' x 19'5'' |
|
Basement |
Recreation Room |
|
|
14'1'' x 13'9'' |
|
Main Level |
2pc Bathroom |
|
|
Measurements not available |
|
Main Level |
Dining Room |
|
|
11'1'' x 8'3'' |
|
Main Level |
Kitchen |
|
|
9'0'' x 7'3'' |
|
Main Level |
Living Room |
|
|
15'4'' x 13'4'' |
https://www.realtor.ca/real-estate/27616663/1010-fanshawe-park-park-e-london




































