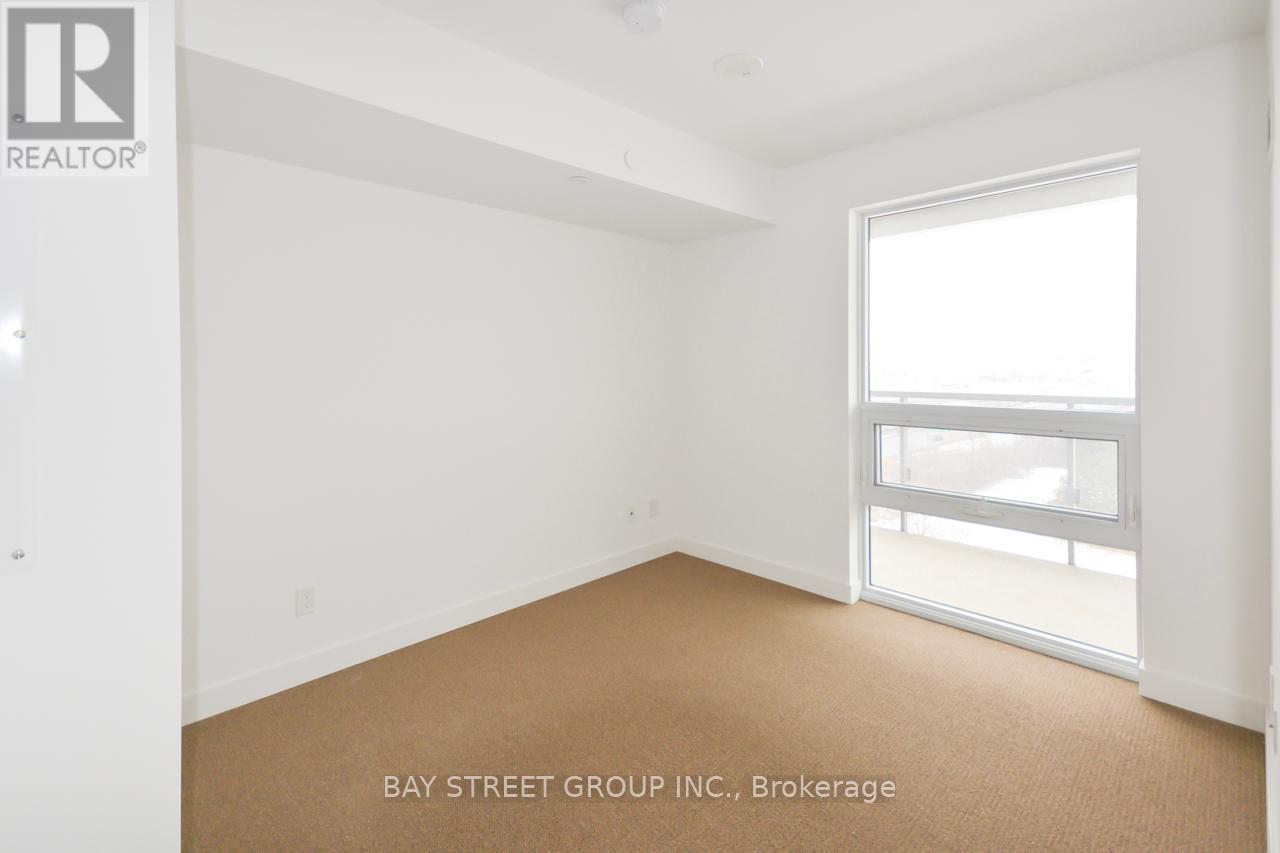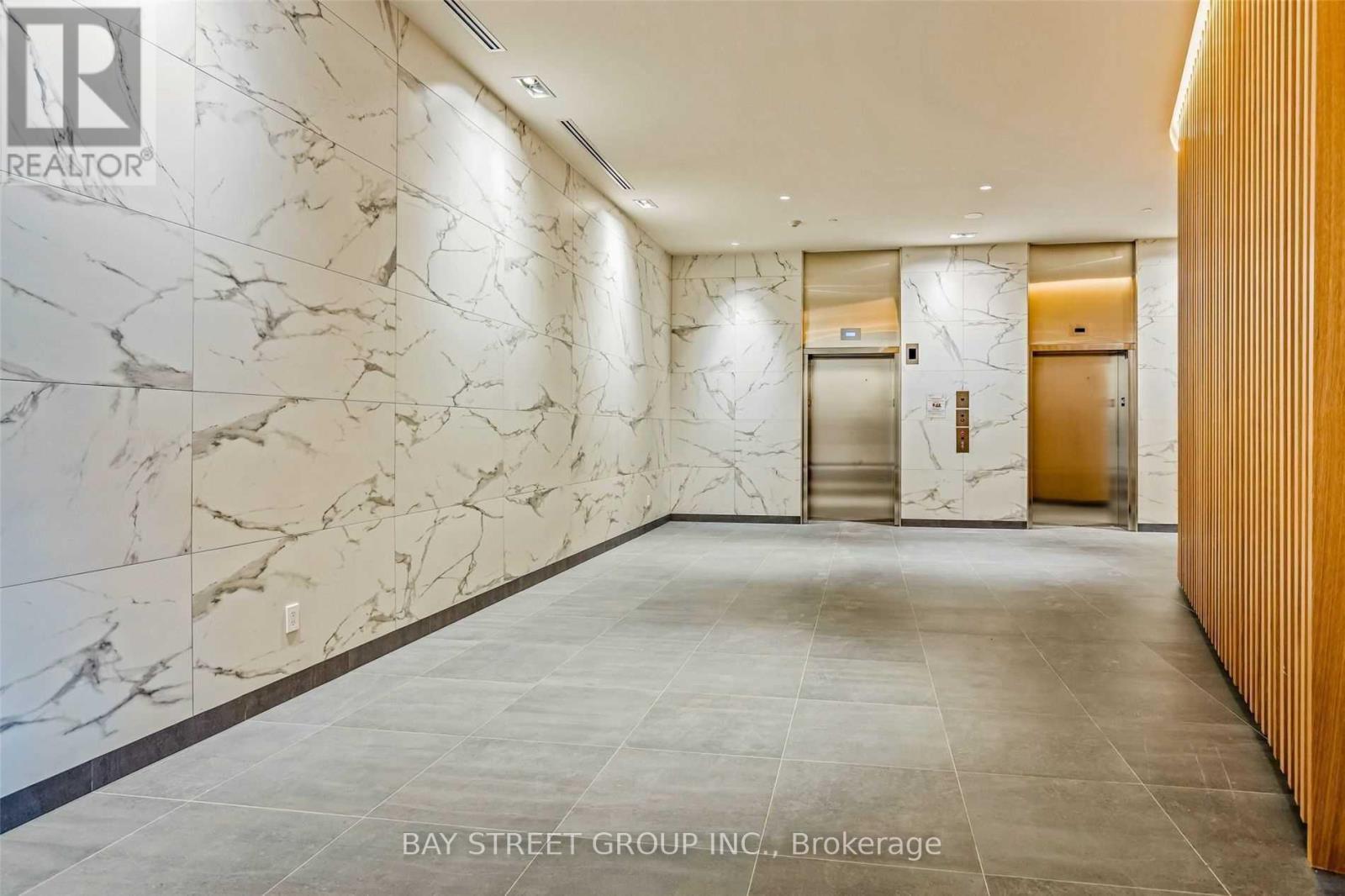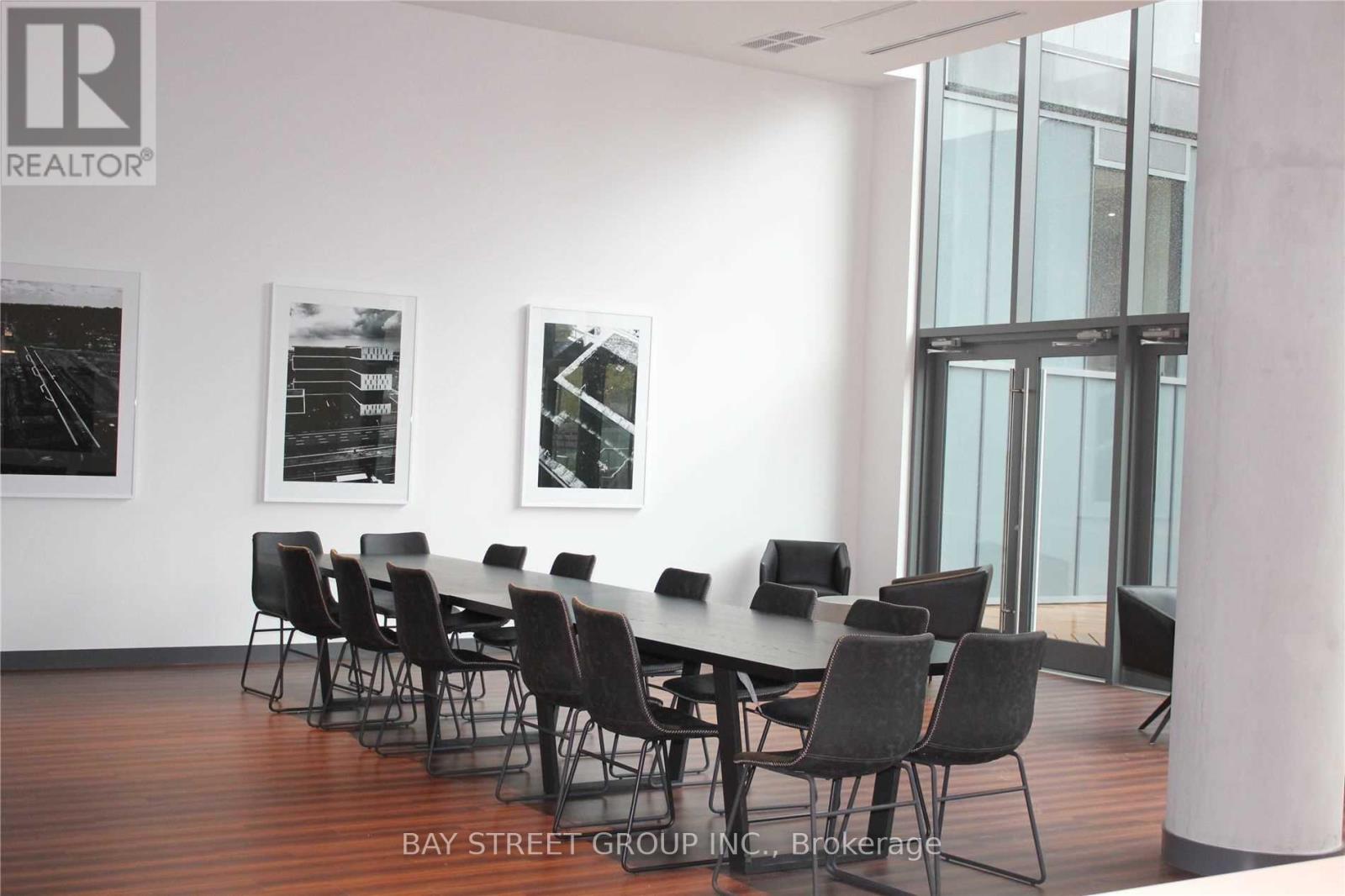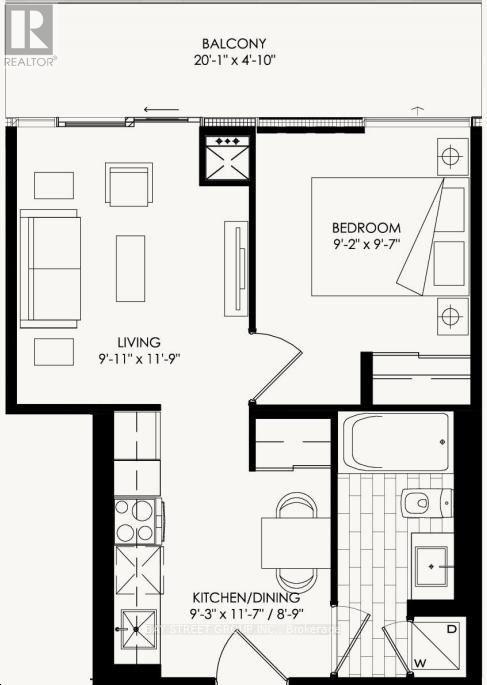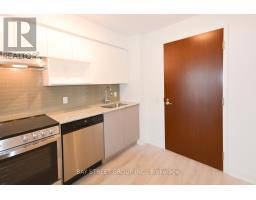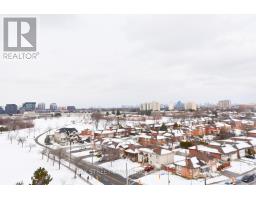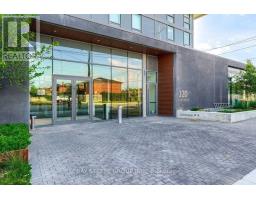1 Bedroom
1 Bathroom
Central Air Conditioning
Forced Air
$2,145 Monthly
1 Bedrooms 1 Bathroom Luxury Condo Suite In Yorkdale Area. Spacious Layout Open Concept Living Area With Beautiful Laminate Floors. Floor To Ceiling Windows, Tons Of Natural Lights With Unobstructed North View. State Of An Art Lobby And Gym, Party Rm & Outdoor Terrace * Situated Right Above Yorkdale St & Across From Yorkdale Mall * Steps To 401, Groceries, Parks. Photos were taken before tenant moves in. Current tenant leaves on Jan.31.2025 **** EXTRAS **** Stainless Steel Fridge, Stainless Steel Stove, Range Hood, Stainless Steel Dishwasher, Washer & Dryer, All Elfs, All Window Coverings; No Pets, No Smokers, Tenant Pays Hydro, Internet & Insurance (id:47351)
Property Details
|
MLS® Number
|
C11899390 |
|
Property Type
|
Single Family |
|
Community Name
|
Englemount-Lawrence |
|
AmenitiesNearBy
|
Hospital, Park, Place Of Worship, Public Transit, Schools |
|
CommunityFeatures
|
Pet Restrictions |
|
Features
|
Balcony |
Building
|
BathroomTotal
|
1 |
|
BedroomsAboveGround
|
1 |
|
BedroomsTotal
|
1 |
|
Amenities
|
Security/concierge, Exercise Centre, Party Room, Visitor Parking |
|
BasementFeatures
|
Apartment In Basement |
|
BasementType
|
N/a |
|
CoolingType
|
Central Air Conditioning |
|
ExteriorFinish
|
Concrete |
|
FlooringType
|
Wood, Ceramic, Laminate |
|
HeatingFuel
|
Natural Gas |
|
HeatingType
|
Forced Air |
|
Type
|
Apartment |
Land
|
Acreage
|
No |
|
LandAmenities
|
Hospital, Park, Place Of Worship, Public Transit, Schools |
Rooms
| Level |
Type |
Length |
Width |
Dimensions |
|
Main Level |
Living Room |
3.5814 m |
3.0226 m |
3.5814 m x 3.0226 m |
|
Main Level |
Kitchen |
3.5306 m |
2.8194 m |
3.5306 m x 2.8194 m |
|
Main Level |
Bathroom |
3.5306 m |
1.397 m |
3.5306 m x 1.397 m |
|
Main Level |
Bedroom |
2.921 m |
2.794 m |
2.921 m x 2.794 m |
https://www.realtor.ca/real-estate/27751271/1010-120-varna-drive-toronto-englemount-lawrence-englemount-lawrence






