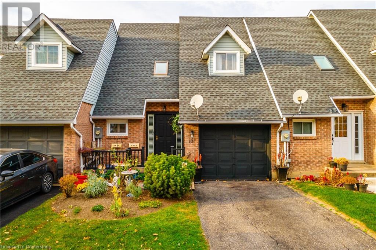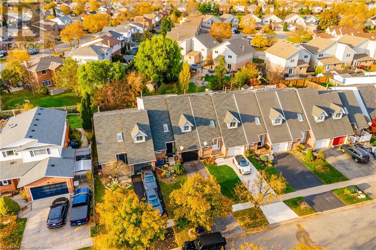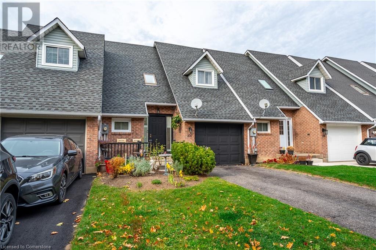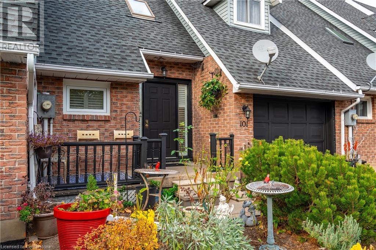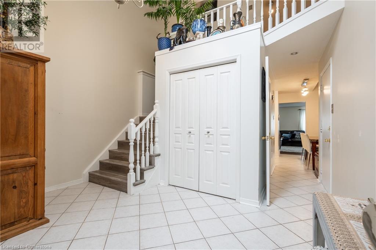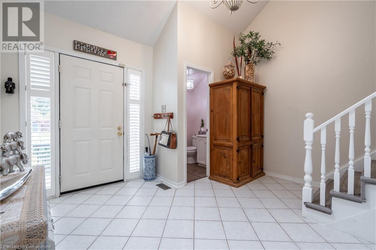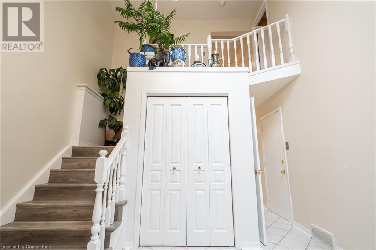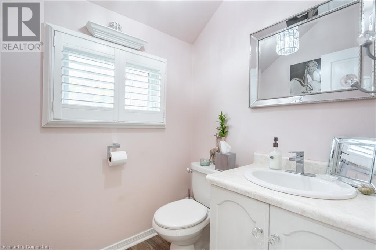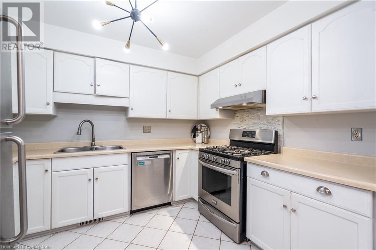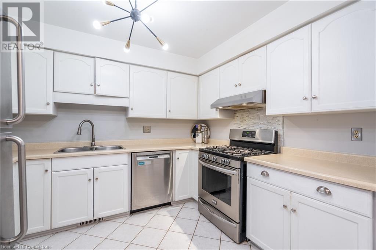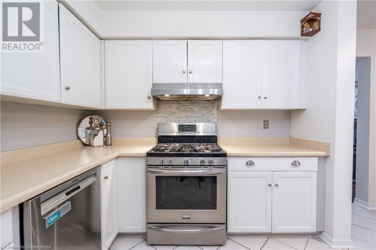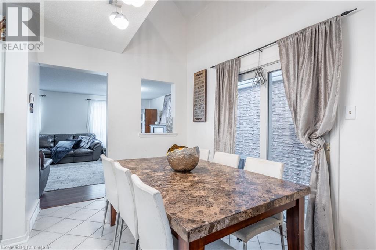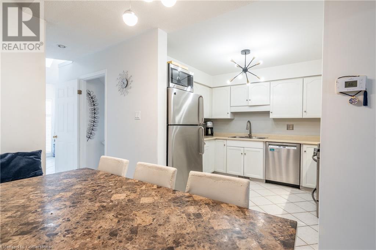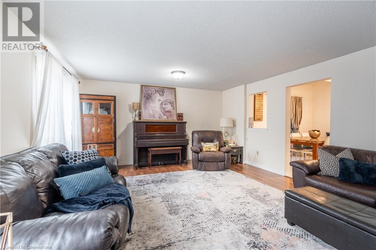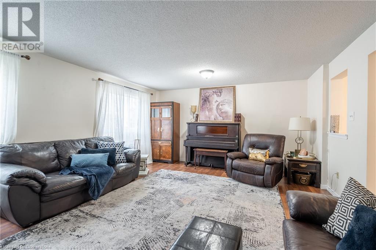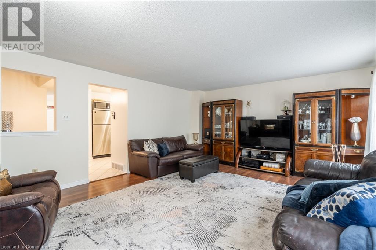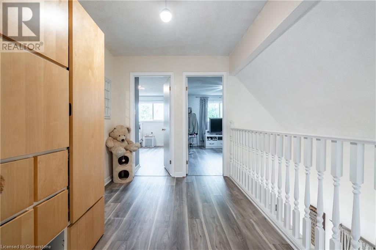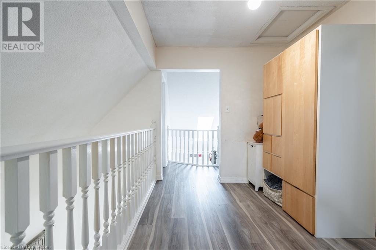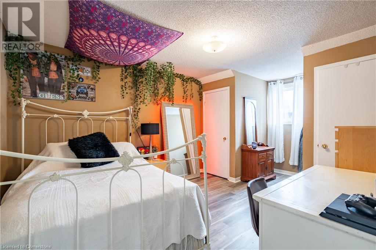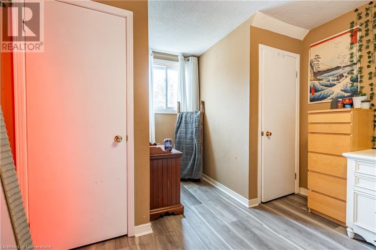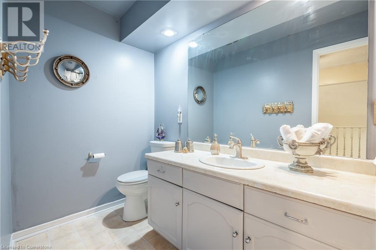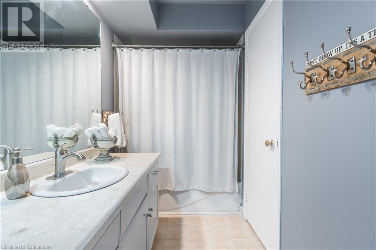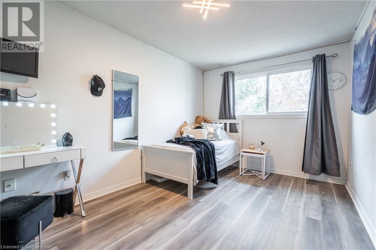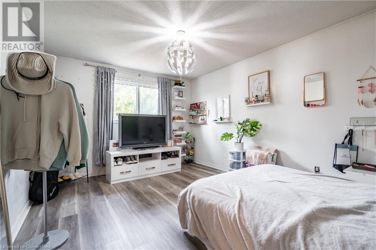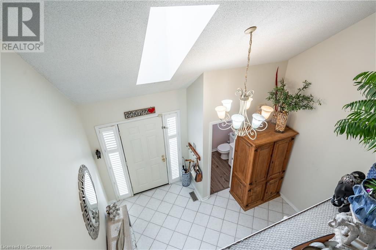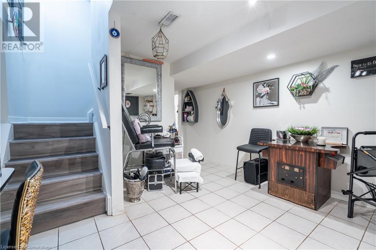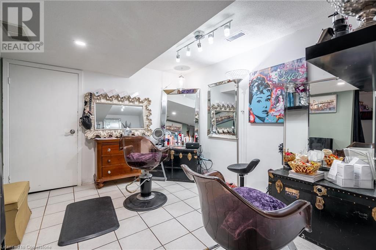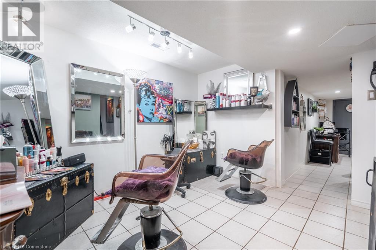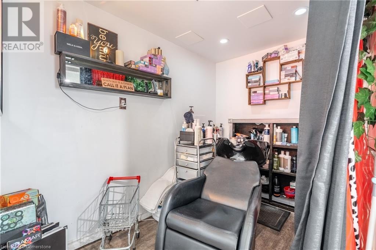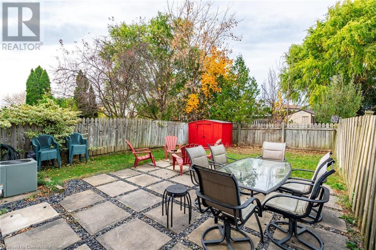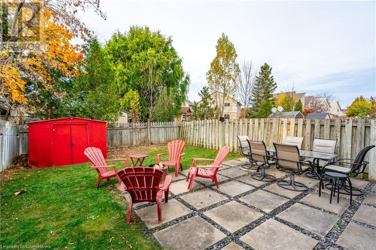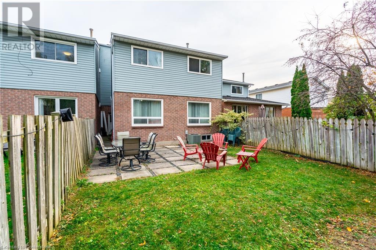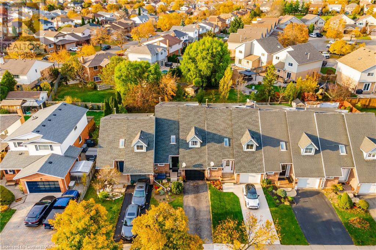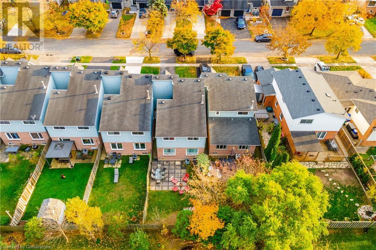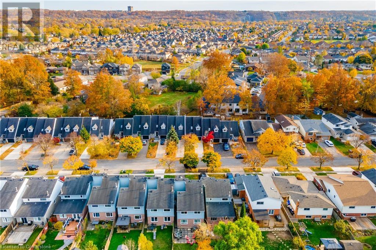3 Bedroom
2 Bathroom
2196 sqft
2 Level
Central Air Conditioning
Forced Air
$549,000
Experience chalet-style living in this spacious 3-bedroom, 2-bathroom townhome located in a charming, family-friendly St. Catharines neighborhood. Step inside to a striking two-story entryway that sets a grand tone, leading into an open-concept living area with beautiful cathedral ceilings. Large windows flood the space with natural light, enhancing the airy design and highlighting the home's unique style. The kitchen is well-equipped with ample counter space and cabinetry, flowing seamlessly into the dining area, perfect for both everyday meals and entertaining. Each bedroom is generously sized, offering comfort and space for every family member. The two bathrooms retain their classic charm, blending well with the home’s cozy character. Outside, enjoy a private, fenced backyard, ideal for relaxing or hosting family gatherings. Located close to top schools, parks, and shopping, with quick access to major highways, this chalet-style townhome is a true gem in St. Catharines. (id:47351)
Property Details
|
MLS® Number
|
40674212 |
|
Property Type
|
Single Family |
|
AmenitiesNearBy
|
Hospital, Park, Place Of Worship, Playground, Public Transit, Schools |
|
CommunityFeatures
|
School Bus |
|
EquipmentType
|
Water Heater |
|
Features
|
Skylight, Automatic Garage Door Opener |
|
ParkingSpaceTotal
|
3 |
|
RentalEquipmentType
|
Water Heater |
|
Structure
|
Shed |
Building
|
BathroomTotal
|
2 |
|
BedroomsAboveGround
|
3 |
|
BedroomsTotal
|
3 |
|
Appliances
|
Dryer, Stove, Washer, Gas Stove(s), Hood Fan, Garage Door Opener |
|
ArchitecturalStyle
|
2 Level |
|
BasementDevelopment
|
Finished |
|
BasementType
|
Full (finished) |
|
ConstructedDate
|
1988 |
|
ConstructionStyleAttachment
|
Attached |
|
CoolingType
|
Central Air Conditioning |
|
ExteriorFinish
|
Aluminum Siding, Brick |
|
FoundationType
|
Poured Concrete |
|
HalfBathTotal
|
1 |
|
HeatingFuel
|
Natural Gas |
|
HeatingType
|
Forced Air |
|
StoriesTotal
|
2 |
|
SizeInterior
|
2196 Sqft |
|
Type
|
Row / Townhouse |
|
UtilityWater
|
Municipal Water |
Parking
Land
|
AccessType
|
Road Access, Highway Access, Highway Nearby |
|
Acreage
|
No |
|
LandAmenities
|
Hospital, Park, Place Of Worship, Playground, Public Transit, Schools |
|
Sewer
|
Municipal Sewage System |
|
SizeDepth
|
115 Ft |
|
SizeFrontage
|
25 Ft |
|
SizeTotalText
|
Under 1/2 Acre |
|
ZoningDescription
|
R3 |
Rooms
| Level |
Type |
Length |
Width |
Dimensions |
|
Second Level |
Loft |
|
|
11'5'' x 8'4'' |
|
Second Level |
4pc Bathroom |
|
|
11'5'' x 4'4'' |
|
Second Level |
Bedroom |
|
|
16'4'' x 10'9'' |
|
Second Level |
Bedroom |
|
|
16'5'' x 9'2'' |
|
Second Level |
Primary Bedroom |
|
|
16'5'' x 12'1'' |
|
Main Level |
Living Room |
|
|
20'1'' x 15'2'' |
|
Main Level |
Kitchen |
|
|
11'0'' x 8'2'' |
|
Main Level |
Dining Room |
|
|
11'6'' x 8'3'' |
|
Main Level |
2pc Bathroom |
|
|
5'1'' x 5'3'' |
|
Main Level |
Foyer |
|
|
12'5'' x 10'3'' |
https://www.realtor.ca/real-estate/27622596/101-strada-boulevard-st-catharines
