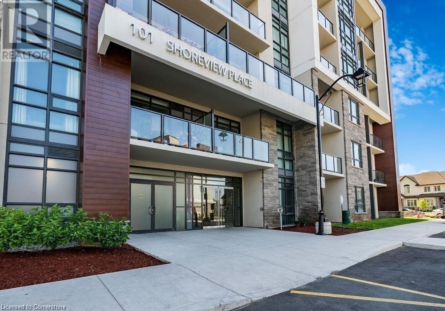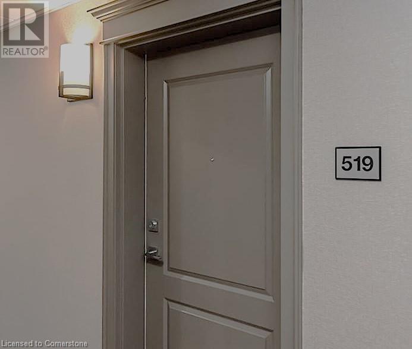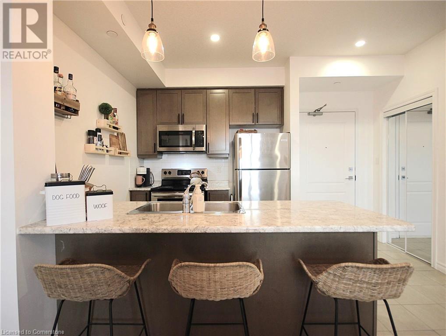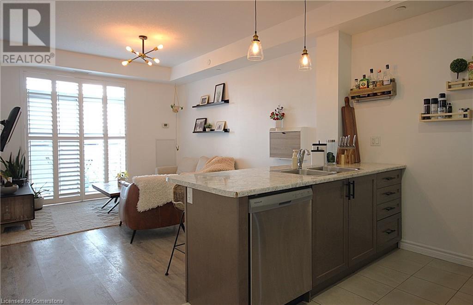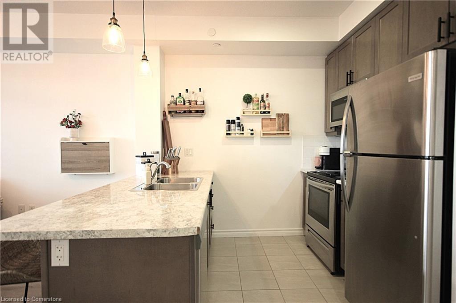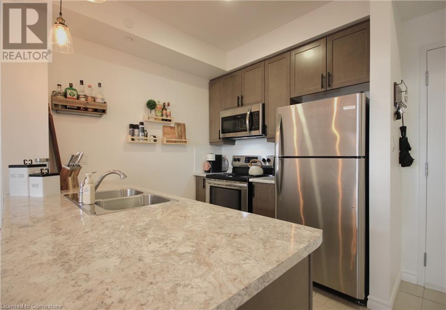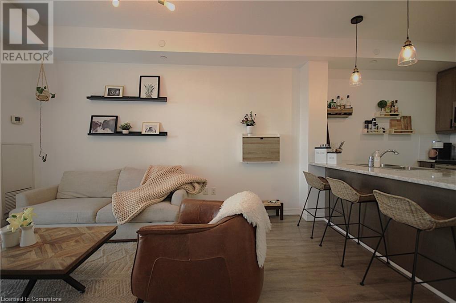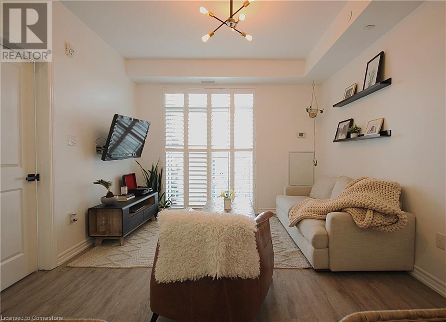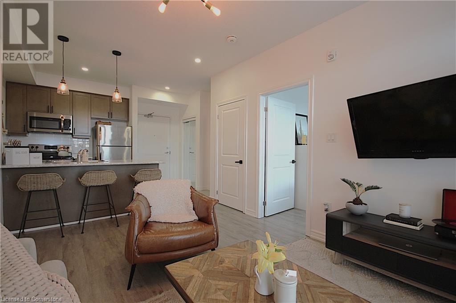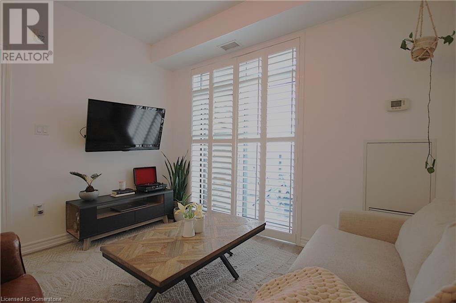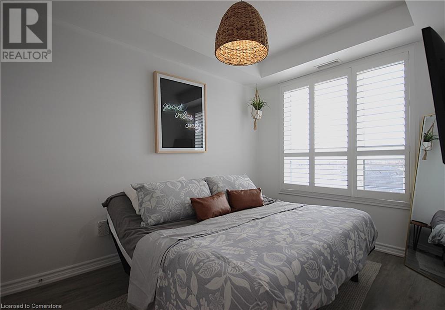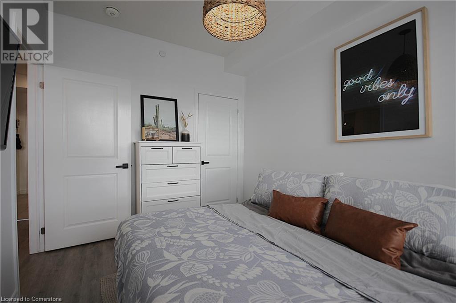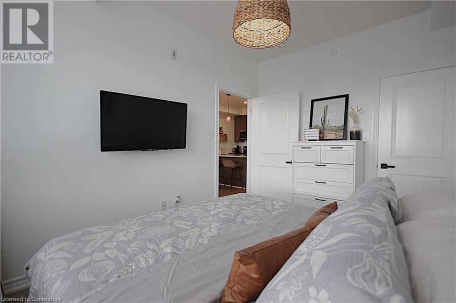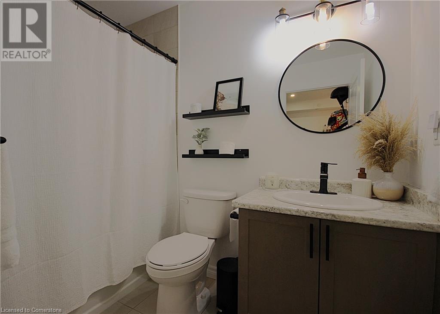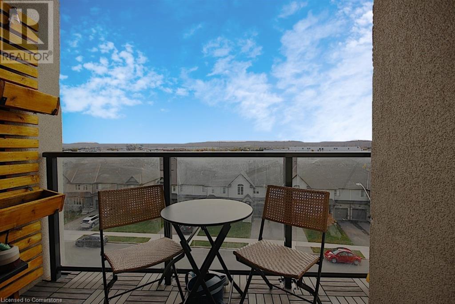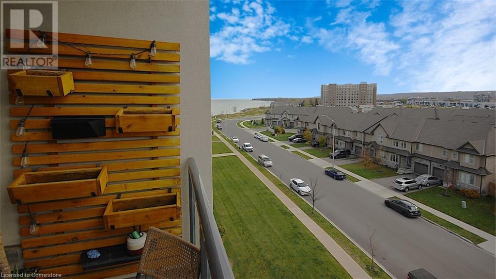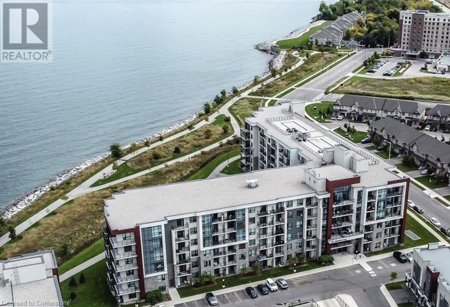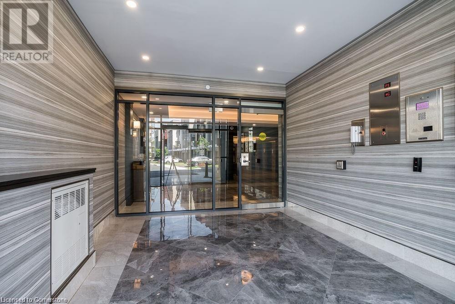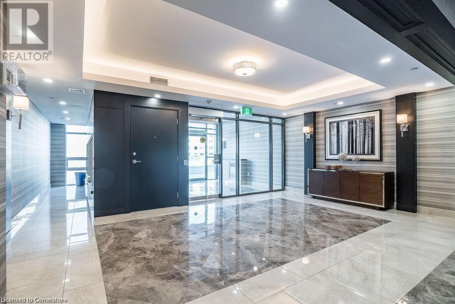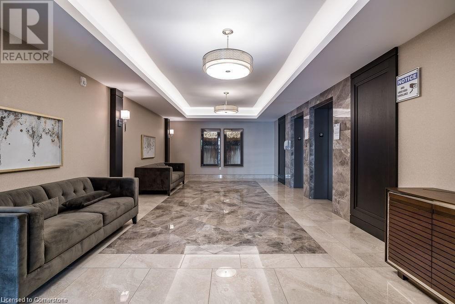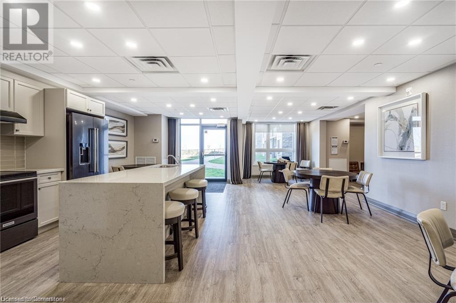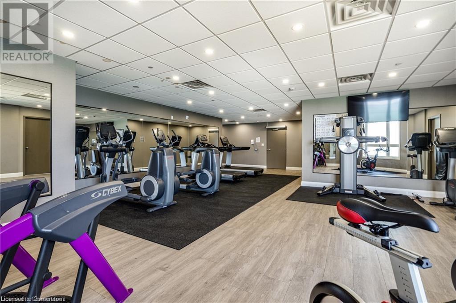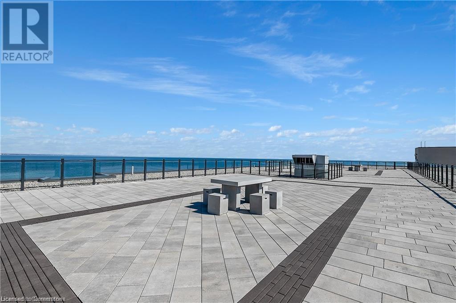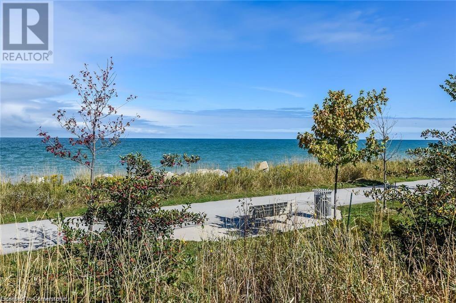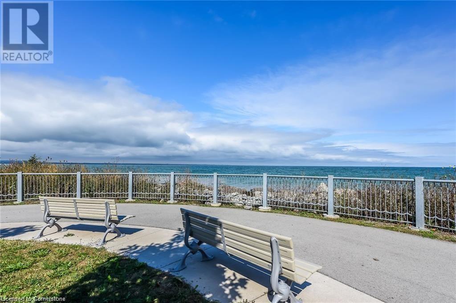1 Bedroom
1 Bathroom
564 sqft
Central Air Conditioning
Forced Air
$449,000Maintenance, Insurance, Heat, Parking
$448.04 Monthly
Discover this beautiful 1-bedroom, 1-bathroom 564Sqft condo in the highly sought-after Sapphire Development by award-winning New Horizon. Enjoy breathtaking views of the Escarpment and Lake Ontario from your balcony, complemented by 9-foot ceilings and elegant plank flooring throughout. The kitchen boasts sleek pendant lighting, under-cabinet lighting, a stylish backsplash and California shutters through-out. The spacious bedroom features a walk-in closet. Equipped with efficient geothermal heating and cooling, in-suite laundry, and stainless steel appliances, including a fridge, stove, built-in dishwasher, microwave, and stackable washer and dryer. This unit also includes an underground parking space and a storage locker. Condo fees cover air conditioning, heating, building insurance, party room access, a gym, a rooftop terrace, common elements, exterior maintenance, and parking. Conveniently located minutes from the GO Station, QEW and Linc – making it ideal for commuters. (id:47351)
Property Details
|
MLS® Number
|
40674933 |
|
Property Type
|
Single Family |
|
Features
|
Southern Exposure, Balcony |
|
ParkingSpaceTotal
|
1 |
|
StorageType
|
Locker |
Building
|
BathroomTotal
|
1 |
|
BedroomsAboveGround
|
1 |
|
BedroomsTotal
|
1 |
|
Amenities
|
Exercise Centre, Party Room |
|
BasementType
|
None |
|
ConstructionStyleAttachment
|
Attached |
|
CoolingType
|
Central Air Conditioning |
|
ExteriorFinish
|
Other |
|
FoundationType
|
Unknown |
|
HeatingType
|
Forced Air |
|
StoriesTotal
|
1 |
|
SizeInterior
|
564 Sqft |
|
Type
|
Apartment |
|
UtilityWater
|
Municipal Water |
Parking
|
Underground
|
|
|
Visitor Parking
|
|
Land
|
AccessType
|
Road Access |
|
Acreage
|
No |
|
Sewer
|
Municipal Sewage System |
|
SizeTotalText
|
Unknown |
|
ZoningDescription
|
Rm3-55, P4 |
Rooms
| Level |
Type |
Length |
Width |
Dimensions |
|
Main Level |
Laundry Room |
|
|
Measurements not available |
|
Main Level |
4pc Bathroom |
|
|
8'0'' x 6'0'' |
|
Main Level |
Bedroom |
|
|
9'2'' x 12'7'' |
|
Main Level |
Living Room |
|
|
14'6'' x 11'5'' |
|
Main Level |
Kitchen |
|
|
7'7'' x 8'0'' |
https://www.realtor.ca/real-estate/27627156/101-shoreview-place-unit-519-hamilton
