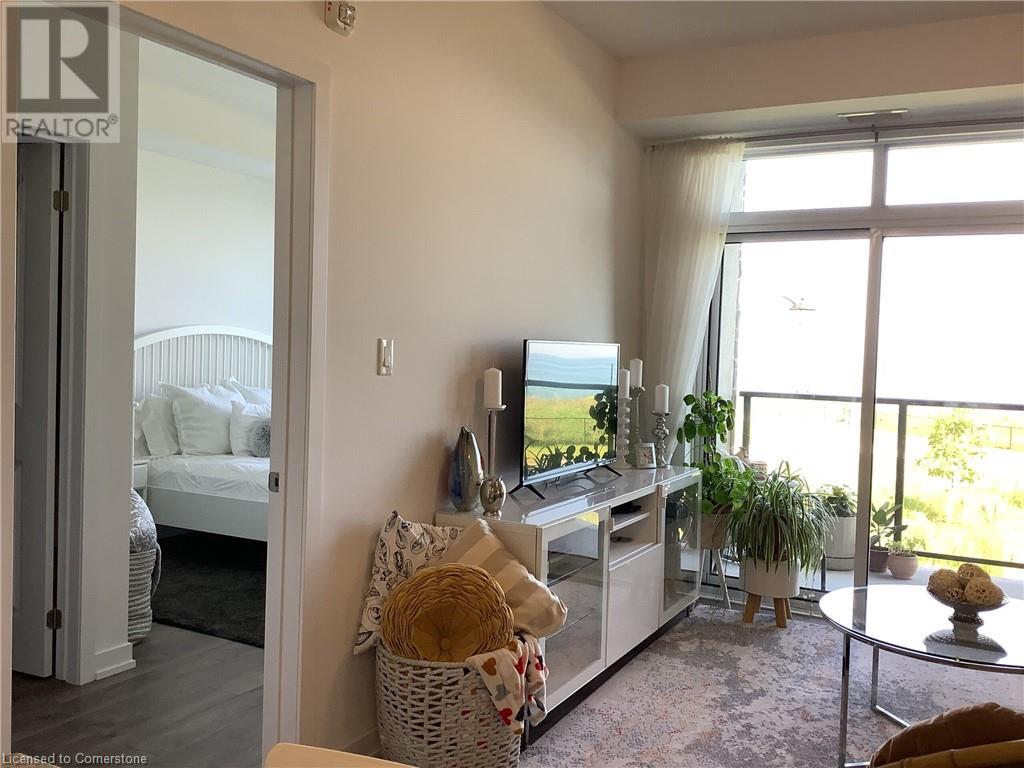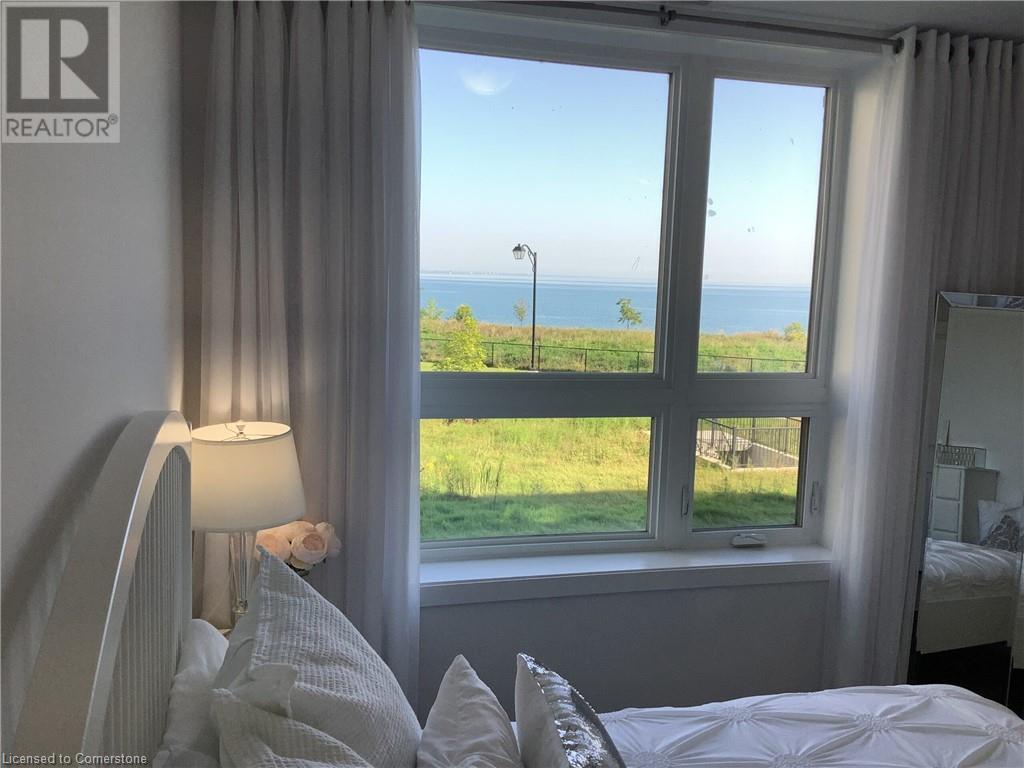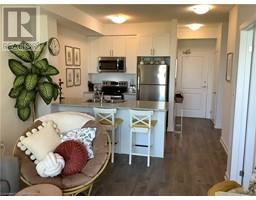2 Bedroom
1 Bathroom
668 sqft
Central Air Conditioning
Waterfront
$545,000Maintenance,
$522 Monthly
Immaculate, bright, convenient and amazing views. This 1 bed + den carpet-free until is spotless and shows pride of ownership. Stainless appliances, In-suite laundry, walk-in closet. Perfectly placed in the building - close proximity to elevators, stairwells, and same-floor storage locker. The parking space is also close to elevators and stairs, and is easy to drive into and out of with minimal turning. Enjoy the peace and quite while you take in the unobstructed lake view from the bedroom and balcony. Building amenities include bike storage, roof-top patio, gym and party room. Close proximity to shopping (Walmart, Costco, numerous grocery stores), transit (new Confederation Go station), and highways (QEW, Red Hill). Checkout the beach and walking trails. Flexible possession. 48hrs Irrevoc. required for offers. *For Additional Property Details Click the Brochure Icon Below* (id:47351)
Property Details
|
MLS® Number
|
40668441 |
|
Property Type
|
Single Family |
|
AmenitiesNearBy
|
Beach, Park, Public Transit, Shopping |
|
Features
|
Balcony |
|
ParkingSpaceTotal
|
1 |
|
StorageType
|
Locker |
|
ViewType
|
Direct Water View |
|
WaterFrontType
|
Waterfront |
Building
|
BathroomTotal
|
1 |
|
BedroomsAboveGround
|
1 |
|
BedroomsBelowGround
|
1 |
|
BedroomsTotal
|
2 |
|
Amenities
|
Party Room |
|
Appliances
|
Dishwasher, Dryer, Refrigerator, Stove, Washer, Microwave Built-in |
|
BasementType
|
None |
|
ConstructionStyleAttachment
|
Attached |
|
CoolingType
|
Central Air Conditioning |
|
ExteriorFinish
|
Other |
|
FoundationType
|
Unknown |
|
HeatingFuel
|
Geo Thermal |
|
StoriesTotal
|
1 |
|
SizeInterior
|
668 Sqft |
|
Type
|
Apartment |
|
UtilityWater
|
Municipal Water |
Parking
Land
|
AccessType
|
Road Access |
|
Acreage
|
No |
|
LandAmenities
|
Beach, Park, Public Transit, Shopping |
|
Sewer
|
Municipal Sewage System |
|
SizeTotalText
|
Under 1/2 Acre |
|
SurfaceWater
|
Lake |
|
ZoningDescription
|
P4, Rm3-55 |
Rooms
| Level |
Type |
Length |
Width |
Dimensions |
|
Main Level |
4pc Bathroom |
|
|
9'9'' x 5'3'' |
|
Main Level |
Den |
|
|
7'10'' x 6'6'' |
|
Main Level |
Kitchen |
|
|
7'6'' x 6'6'' |
|
Main Level |
Bedroom |
|
|
12'1'' x 9'10'' |
|
Main Level |
Living Room |
|
|
10'9'' x 14'9'' |
https://www.realtor.ca/real-estate/27585509/101-shoreview-place-unit-203-hamilton
























