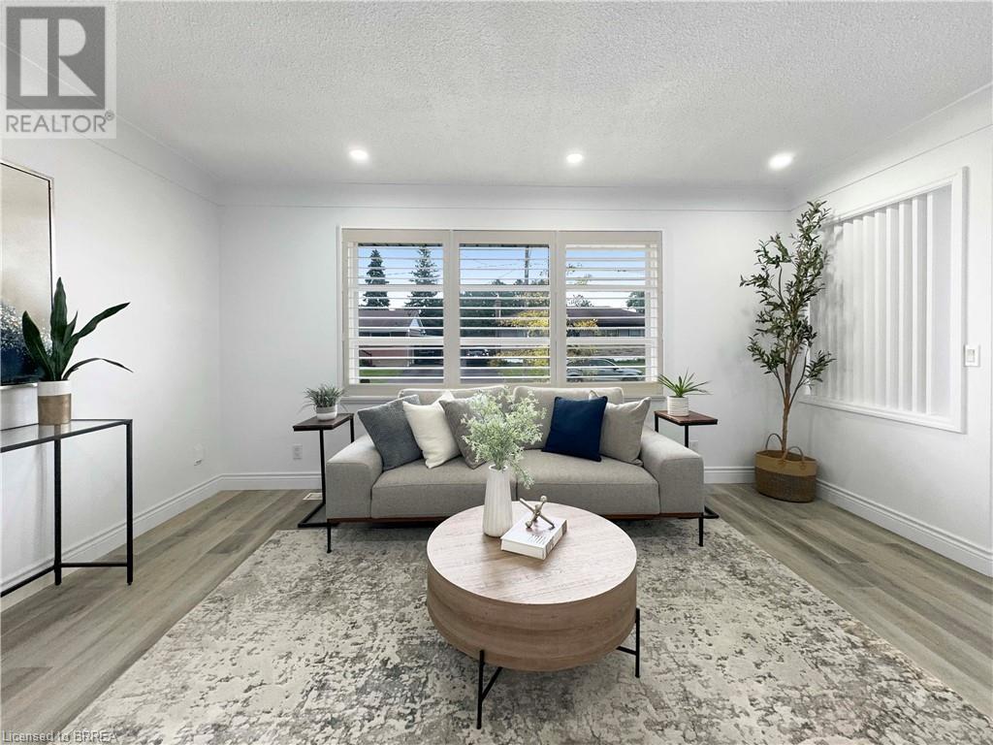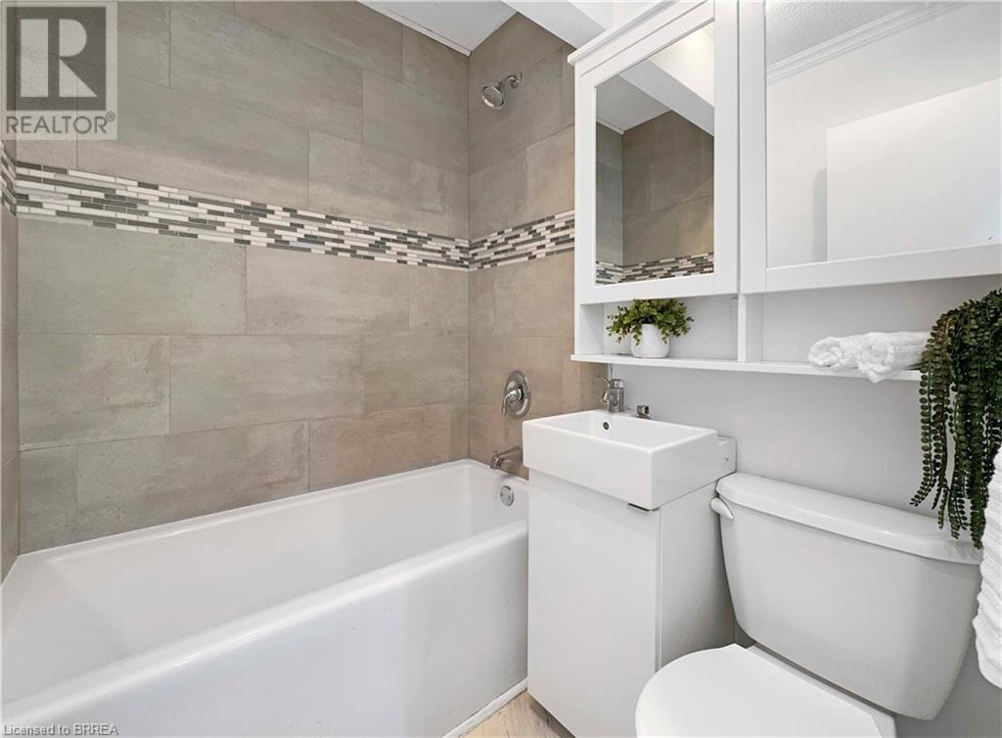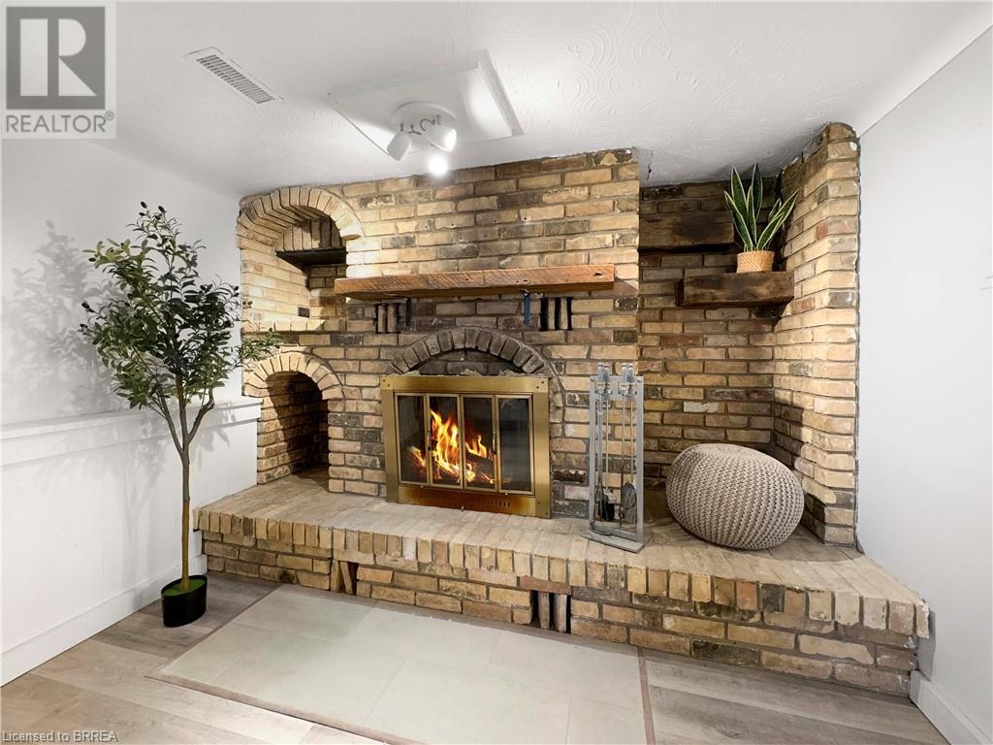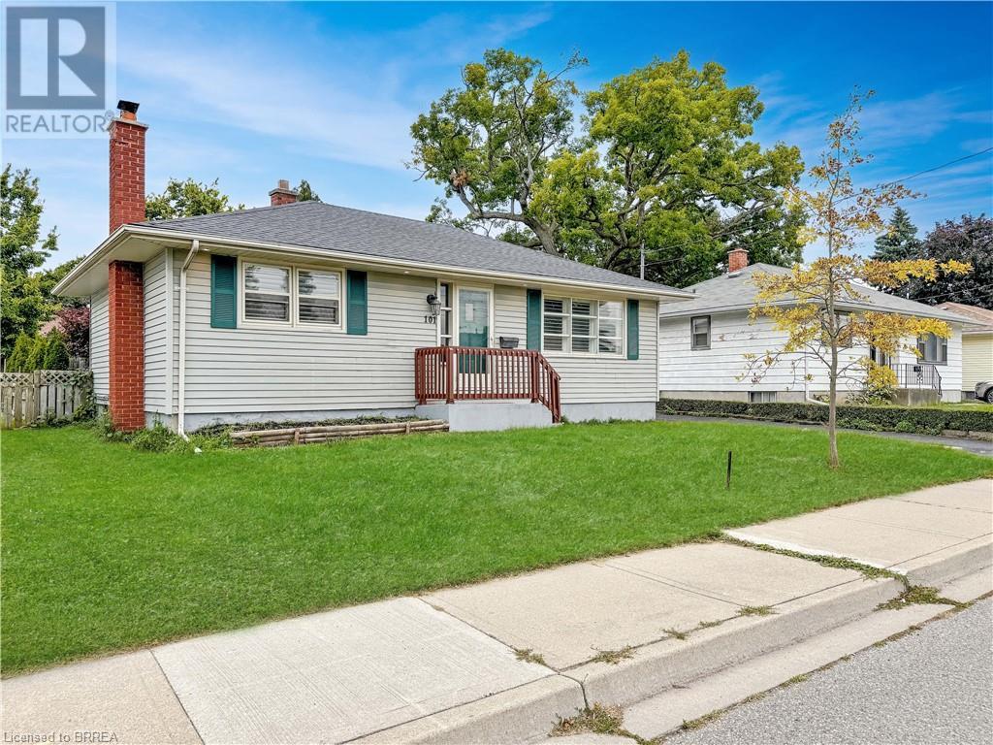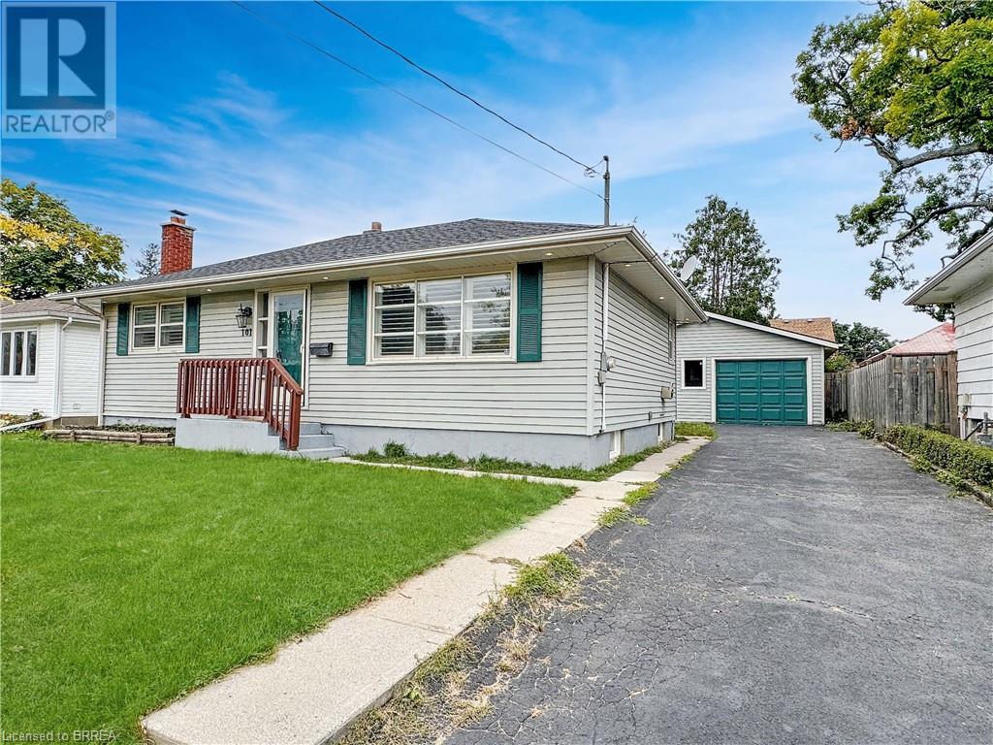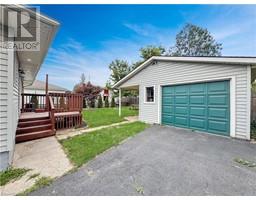3 Bedroom
2 Bathroom
871 sqft
Bungalow
Central Air Conditioning
Forced Air
$599,000
This lovingly maintained bungalow is nestled in a peaceful, charming neighborhood that’s perfect for families, with schools, parks, and transit all within walking distance. On the main floor, you'll find 3 bedrooms, a kitchen, a living/dining room, and a renovated bathroom. California shutters and hardwood floors enhance the living and dining areas. A convenient rear entrance provides access to both the upper and lower levels. The newly renovated lower level features a cozy kitchenette with a bar fridge, a wood-burning fireplace, and a modern bathroom. The laundry and utility rooms are cleverly concealed behind stylish barn doors. A brand-new furnace was installed in January 2020, the roof, a/c and windows have also been updated. The property also boasts a fantastic, private outdoor space with a large detached garage and a private driveway. This home is exceptionally well-kept and ready for you and your family to move in. (id:47351)
Property Details
|
MLS® Number
|
40632464 |
|
Property Type
|
Single Family |
|
AmenitiesNearBy
|
Park, Schools, Shopping |
|
ParkingSpaceTotal
|
3 |
Building
|
BathroomTotal
|
2 |
|
BedroomsAboveGround
|
3 |
|
BedroomsTotal
|
3 |
|
Appliances
|
Dryer, Refrigerator, Stove, Washer |
|
ArchitecturalStyle
|
Bungalow |
|
BasementDevelopment
|
Partially Finished |
|
BasementType
|
Full (partially Finished) |
|
ConstructionStyleAttachment
|
Detached |
|
CoolingType
|
Central Air Conditioning |
|
ExteriorFinish
|
Vinyl Siding |
|
FoundationType
|
Poured Concrete |
|
HeatingFuel
|
Natural Gas |
|
HeatingType
|
Forced Air |
|
StoriesTotal
|
1 |
|
SizeInterior
|
871 Sqft |
|
Type
|
House |
|
UtilityWater
|
Municipal Water |
Parking
Land
|
Acreage
|
No |
|
LandAmenities
|
Park, Schools, Shopping |
|
Sewer
|
Municipal Sewage System |
|
SizeDepth
|
100 Ft |
|
SizeFrontage
|
54 Ft |
|
SizeTotalText
|
Under 1/2 Acre |
|
ZoningDescription
|
F-r1c |
Rooms
| Level |
Type |
Length |
Width |
Dimensions |
|
Basement |
Laundry Room |
|
|
9'5'' x 8'4'' |
|
Basement |
4pc Bathroom |
|
|
Measurements not available |
|
Basement |
Media |
|
|
33'4'' x 10'8'' |
|
Main Level |
Bedroom |
|
|
11'6'' x 7'7'' |
|
Main Level |
Bedroom |
|
|
9'6'' x 7'7'' |
|
Main Level |
Primary Bedroom |
|
|
11'4'' x 10'10'' |
|
Main Level |
4pc Bathroom |
|
|
Measurements not available |
|
Main Level |
Living Room |
|
|
14'11'' x 11'3'' |
|
Main Level |
Kitchen |
|
|
11'6'' x 7'7'' |
https://www.realtor.ca/real-estate/27307779/101-ninth-avenue-brantford



