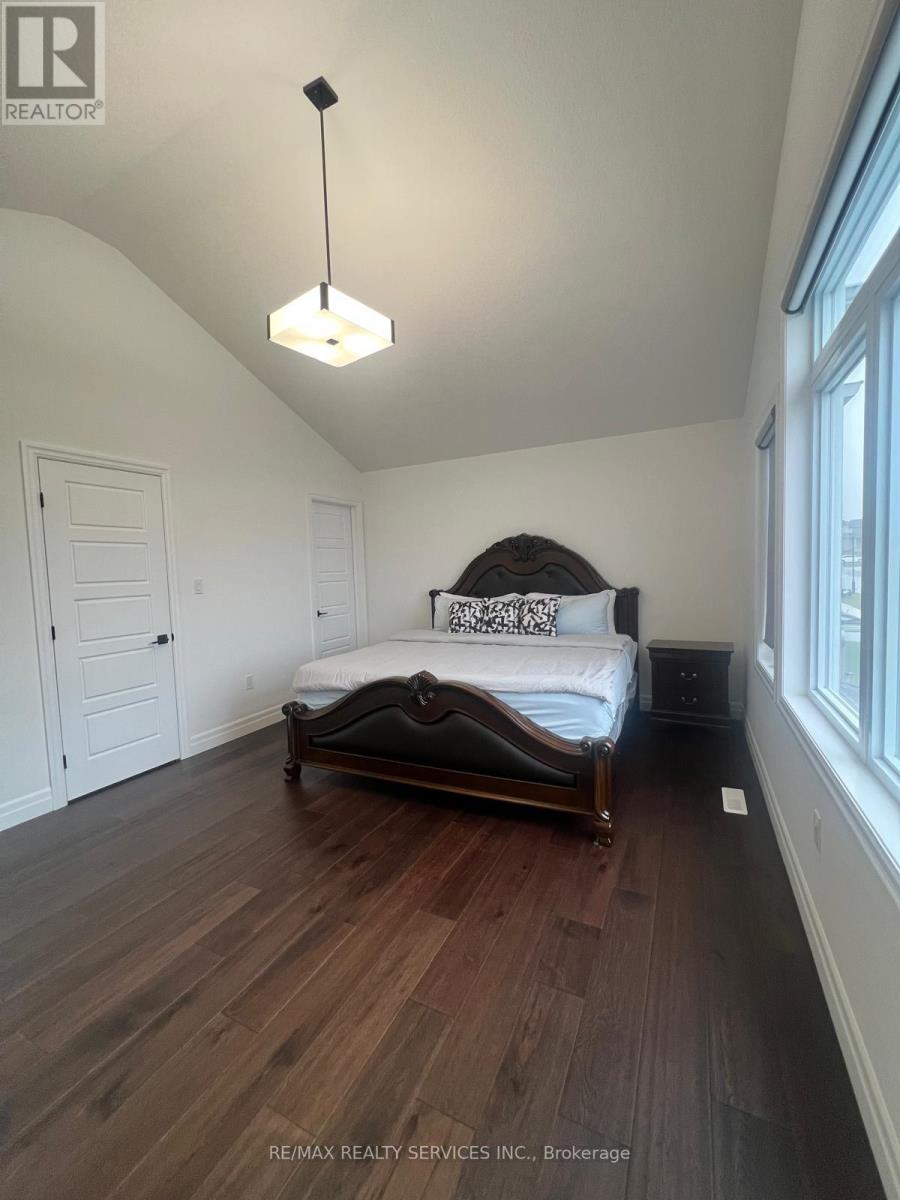4 Bedroom
5 Bathroom
Central Air Conditioning
Forced Air
$3,500 Monthly
Bonus: All Existing Furniture Is Included. Immerse Yourself In Luxury, Masterpiece Nestled In The Heart Of Ilderton. This 4 bedroom, 5 bathroom Home Reflects Meticulous Craftsmanship &Sophisticated Design. Welcoming Entrance To The Grand Open To Above Foyer. Main Floor Features9 Ft Ceiling Heights, Open Concept Living/Dining/Kitchen Areas & A Beautiful & Priceless View Of Backyard From The Living & Kitchen Area. Modern Style Kitchen Comes With Built In Stainless Steel Appliances, Separate Servery & A Huge Walk in Pantry. 2nd Floor Features 4 Bedrooms With Ensuites Providing Spacious And Private Accommodations. Adding To The Allure Is A Sitting Area In Primary Bedroom Offering Versatile Work Space. Thousands Of $$$ Spent In Upgrades. Premium Pie- Shaped Lot Offers A Massive Backyard Which Comes With A Huge Wooden Deck With Sitting Area To Enjoy Summer BBQs Or Evenings. Come & Experience The Epitome Of Luxury Living in Prestigious Ilderton. Mins Drive To London. Must See In Person. **** EXTRAS **** All Existing Appliances, All Window Coverings, All Furniture In Entire House, Washer & Dryer. (id:47351)
Property Details
|
MLS® Number
|
X11891539 |
|
Property Type
|
Single Family |
|
Community Name
|
Ilderton |
|
Features
|
Carpet Free |
|
ParkingSpaceTotal
|
6 |
Building
|
BathroomTotal
|
5 |
|
BedroomsAboveGround
|
4 |
|
BedroomsTotal
|
4 |
|
Appliances
|
Dryer, Furniture, Washer, Window Coverings |
|
BasementType
|
Full |
|
ConstructionStyleAttachment
|
Detached |
|
CoolingType
|
Central Air Conditioning |
|
ExteriorFinish
|
Brick, Vinyl Siding |
|
FlooringType
|
Ceramic |
|
FoundationType
|
Poured Concrete |
|
HalfBathTotal
|
1 |
|
HeatingFuel
|
Natural Gas |
|
HeatingType
|
Forced Air |
|
StoriesTotal
|
2 |
|
Type
|
House |
|
UtilityWater
|
Municipal Water |
Parking
Land
|
Acreage
|
No |
|
Sewer
|
Sanitary Sewer |
|
SizeDepth
|
134 Ft ,8 In |
|
SizeFrontage
|
46 Ft ,9 In |
|
SizeIrregular
|
46.82 X 134.71 Ft ; Premium Pie Shaped Irregular Lot |
|
SizeTotalText
|
46.82 X 134.71 Ft ; Premium Pie Shaped Irregular Lot |
Rooms
| Level |
Type |
Length |
Width |
Dimensions |
|
Second Level |
Primary Bedroom |
3.99 m |
3.71 m |
3.99 m x 3.71 m |
|
Second Level |
Bedroom 2 |
3.47 m |
3.04 m |
3.47 m x 3.04 m |
|
Second Level |
Bedroom 3 |
3.08 m |
3.13 m |
3.08 m x 3.13 m |
|
Second Level |
Bedroom 4 |
3.04 m |
2.89 m |
3.04 m x 2.89 m |
|
Main Level |
Kitchen |
4.37 m |
4.06 m |
4.37 m x 4.06 m |
|
Main Level |
Living Room |
7.32 m |
4.06 m |
7.32 m x 4.06 m |
|
Main Level |
Dining Room |
7.32 m |
4.06 m |
7.32 m x 4.06 m |
|
Main Level |
Laundry Room |
2.77 m |
1.83 m |
2.77 m x 1.83 m |
https://www.realtor.ca/real-estate/27735082/101-basil-crescent-middlesex-centre-ilderton-ilderton












































