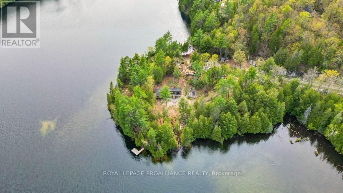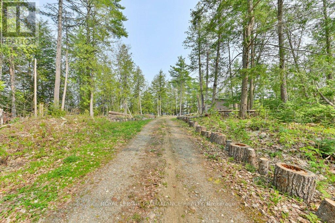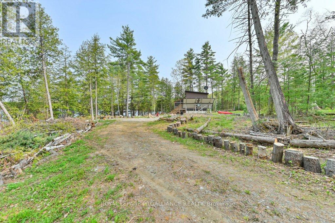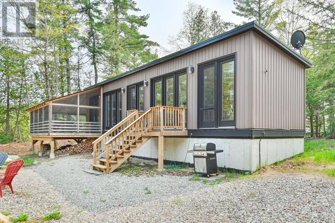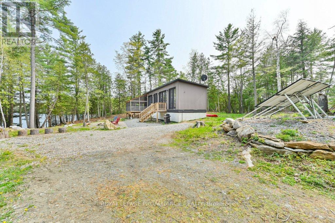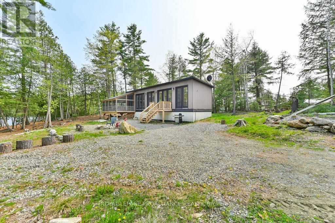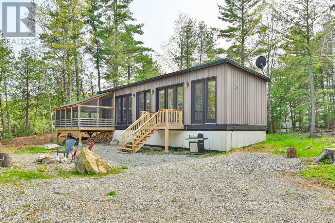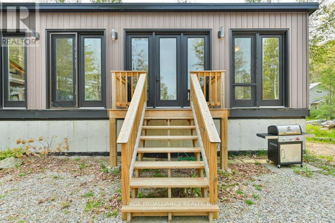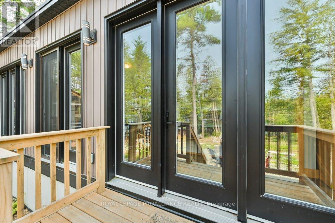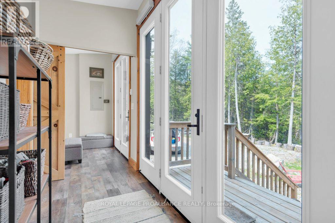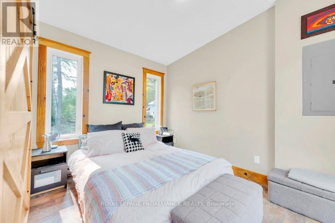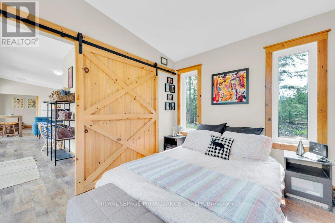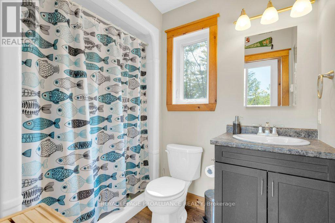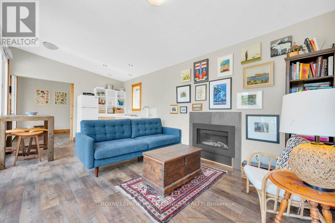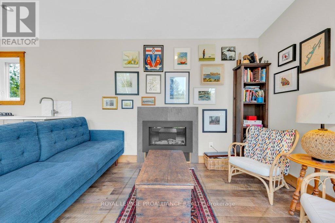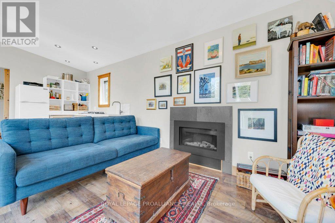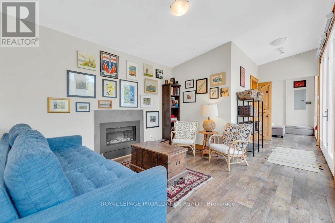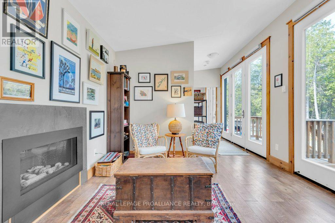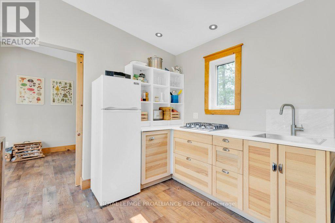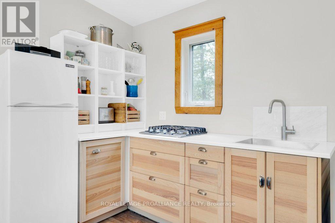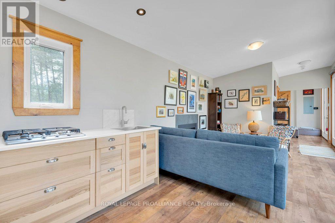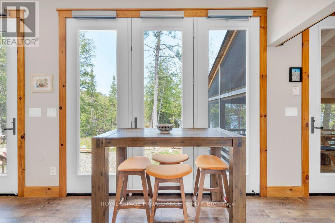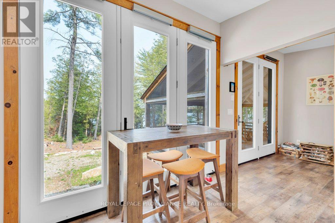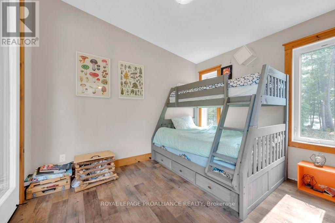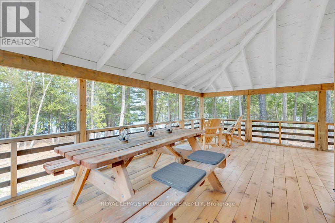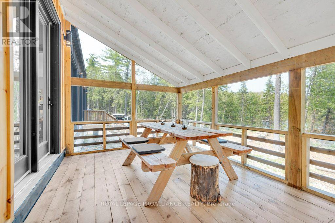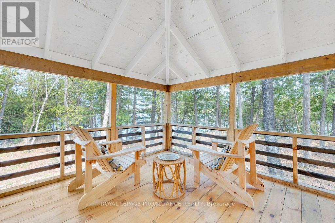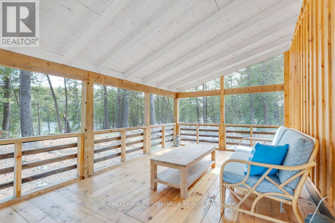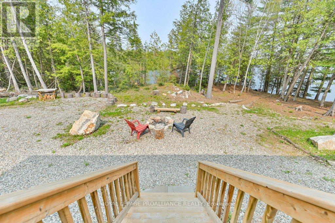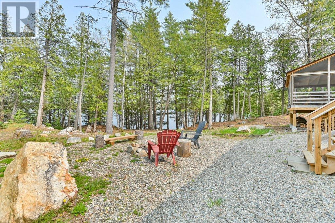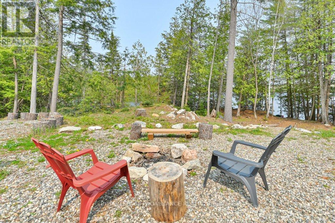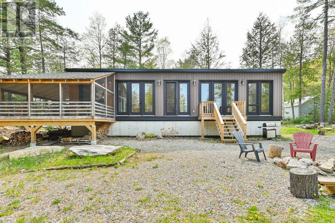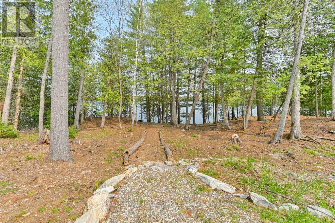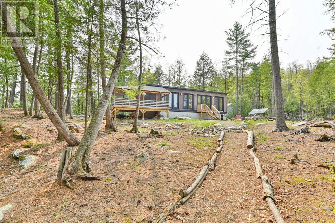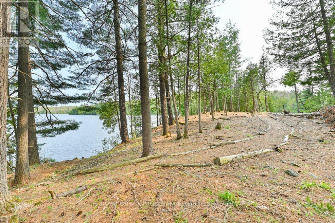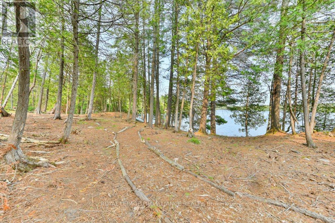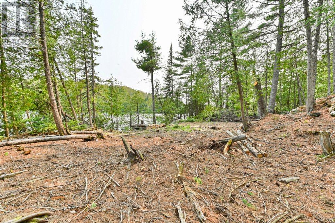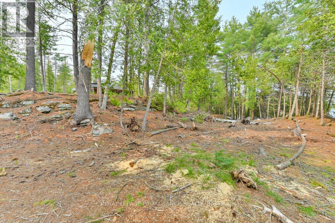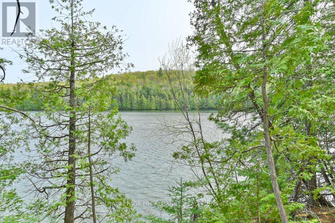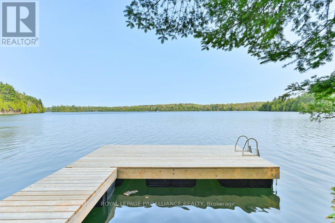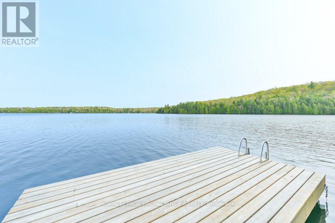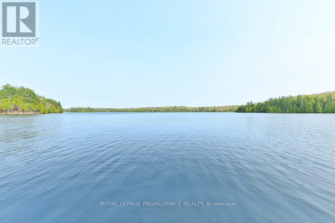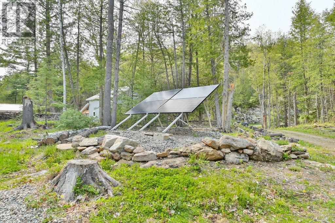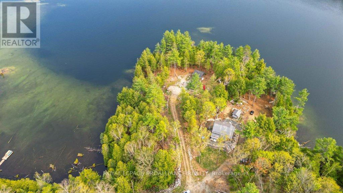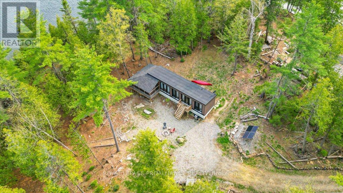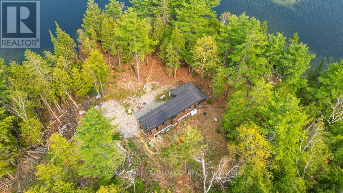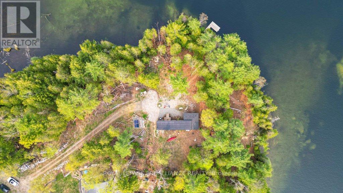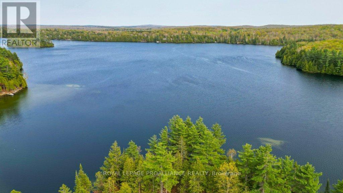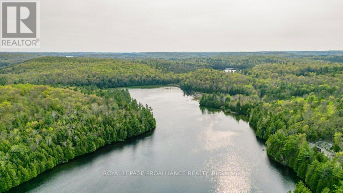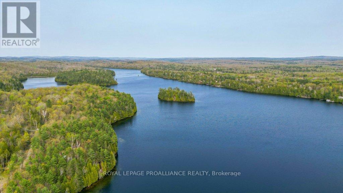2 Bedroom
1 Bathroom
Raised Bungalow
Fireplace
Other
Waterfront
$624,900
Located on the north shore of Canonto Lake, this NEWER 3 Season cottage property includes 1.8 acres and a pristine 736.94 waterfront with Southeast views.The Canada Builds Co.,Prefab cottage includes 2 bedrooms, living room, eat-in Kitchen, 3 pce bathroom, custom 8ft. tall terrace doors, custom barn doors separating bedrooms, and a new Napoleon propane fireplace to stem the chill in shoulder seasons.Newly (2021) installed 240 SqFt screened in porch provides 270* views of the waterfront point and a 480 sqft Utility room below for all your toys and storage. If you still need space there are plenty of Bunkie build sites for additional guest or family!This is an Off-grid power source, includes 4 x 265-watt panels, Magnum 4000 watt inverter/charger system, Midnite 150 MPPT solar charge controller, 8.6 volt 400ah deep-cycle batteries, and Unique Brand Off-grid appliances- Refrigerator & 24" propane cook-top. All the heavy investing is completed and ready for your cottage enjoyment!! The nearby Crown Land and Palmerston Canonto Conservation Area Recreational Hiking Trails provide hours of additional outdoor enjoyment for you and your family. Canonto Lake is located in the township of North Frontenac, northeast of the town of Ompah, Ontario with a lake perimeter of 17.4 kilometers, a maximum depth of 21.4 meters and an average depth of 3.8 meters. Located in the Mississippi River watershed, the lake is fed from Palmerston Lake to the southwest and it drains into the West Branch of the South Clyde River at its outlet. Excellent fishing-Walleye, Pike, Small &large mouth bass and Lake trout in Canonto Lake. Framed by North Frontenac's steep topography, one of the lakes main features is its remoteness with 91% of the lakefront in natural condition. 1 hour north of Kingston, 2 hours west of Ottawa, 3 hours east of Toronto, come to Canonto Lake for the sunrise and day long water enjoyment, swimming, fishing (small mouth bass & walleye) and nature exploring. (id:47351)
Property Details
|
MLS® Number
|
X12019806 |
|
Property Type
|
Single Family |
|
Community Name
|
Frontenac North |
|
Amenities Near By
|
Park, Place Of Worship |
|
Community Features
|
Fishing, Community Centre |
|
Easement
|
Right Of Way |
|
Features
|
Wooded Area, Irregular Lot Size, Partially Cleared, Flat Site, Carpet Free, Solar Equipment |
|
Parking Space Total
|
6 |
|
Structure
|
Deck, Porch, Dock |
|
View Type
|
Lake View, Direct Water View |
|
Water Front Type
|
Waterfront |
Building
|
Bathroom Total
|
1 |
|
Bedrooms Above Ground
|
2 |
|
Bedrooms Total
|
2 |
|
Age
|
0 To 5 Years |
|
Amenities
|
Fireplace(s) |
|
Appliances
|
Water Heater |
|
Architectural Style
|
Raised Bungalow |
|
Basement Type
|
Full |
|
Construction Style Attachment
|
Detached |
|
Construction Style Other
|
Seasonal |
|
Exterior Finish
|
Concrete, Vinyl Siding |
|
Fireplace Present
|
Yes |
|
Fireplace Total
|
1 |
|
Foundation Type
|
Concrete, Poured Concrete |
|
Heating Fuel
|
Propane |
|
Heating Type
|
Other |
|
Stories Total
|
1 |
|
Type
|
House |
|
Utility Power
|
Generator |
|
Utility Water
|
Lake/river Water Intake |
Parking
Land
|
Access Type
|
Private Docking |
|
Acreage
|
No |
|
Land Amenities
|
Park, Place Of Worship |
|
Sewer
|
Septic System |
|
Size Depth
|
629 Ft ,4 In |
|
Size Frontage
|
763 Ft |
|
Size Irregular
|
763 X 629.37 Ft |
|
Size Total Text
|
763 X 629.37 Ft|1/2 - 1.99 Acres |
|
Surface Water
|
Lake/pond |
|
Zoning Description
|
Rw-x |
Rooms
| Level |
Type |
Length |
Width |
Dimensions |
|
Main Level |
Foyer |
1.71 m |
2.41 m |
1.71 m x 2.41 m |
|
Main Level |
Living Room |
3.33 m |
3.42 m |
3.33 m x 3.42 m |
|
Main Level |
Kitchen |
3.33 m |
2.65 m |
3.33 m x 2.65 m |
|
Main Level |
Primary Bedroom |
3.33 m |
2.69 m |
3.33 m x 2.69 m |
|
Main Level |
Bedroom 2 |
3.33 m |
2.7 m |
3.33 m x 2.7 m |
|
Main Level |
Bathroom |
1.71 m |
2.41 m |
1.71 m x 2.41 m |
Utilities
https://www.realtor.ca/real-estate/28025793/1008b-gordie-lane-north-frontenac-frontenac-north-frontenac-north
