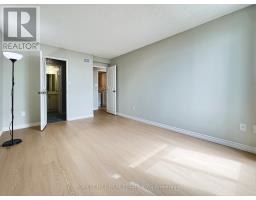3 Bedroom
2 Bathroom
1,000 - 1,199 ft2
Central Air Conditioning
Radiant Heat
$3,100 Monthly
**All utilities included** Newly renovated, south-facing 3-bedroom unit with TWO side-by-side parking spots, located in the well maintained High Point Condos built by Tridel. This bright and spacious unit offers stunning, UNOBSTRUCTED views of the city, freshly painted walls, and brand new vinyl flooring throughout. The bathrooms have been recently renovated and feature full glass showers and quartz countertops. The spacious kitchen is equipped with stainless steel appliances. The primary bedroom includes a large walk-in closet and a 2pc ensuite. The laundry room is conveniently located inside the unit. Enjoy outstanding recreational facilities including an outdoor pool, tennis court, gym, party room, and planned activities. Plenty of surface guest parking available. Conveniently close to Seneca College, Fairview Mall, restaurants, supermarkets, and TTC. Easy access to HWY 401/404. (id:47351)
Property Details
|
MLS® Number
|
C12080524 |
|
Property Type
|
Single Family |
|
Community Name
|
Don Valley Village |
|
Communication Type
|
High Speed Internet |
|
Community Features
|
Pet Restrictions |
|
Features
|
Balcony, Carpet Free |
|
Parking Space Total
|
2 |
|
Structure
|
Tennis Court |
Building
|
Bathroom Total
|
2 |
|
Bedrooms Above Ground
|
3 |
|
Bedrooms Total
|
3 |
|
Amenities
|
Security/concierge, Exercise Centre, Visitor Parking |
|
Appliances
|
Dishwasher, Dryer, Microwave, Oven, Hood Fan, Stove, Washer, Window Coverings, Refrigerator |
|
Cooling Type
|
Central Air Conditioning |
|
Exterior Finish
|
Concrete |
|
Flooring Type
|
Vinyl |
|
Half Bath Total
|
1 |
|
Heating Fuel
|
Natural Gas |
|
Heating Type
|
Radiant Heat |
|
Size Interior
|
1,000 - 1,199 Ft2 |
|
Type
|
Apartment |
Parking
Land
Rooms
| Level |
Type |
Length |
Width |
Dimensions |
|
Main Level |
Living Room |
7.65 m |
3.68 m |
7.65 m x 3.68 m |
|
Main Level |
Dining Room |
7.65 m |
3.68 m |
7.65 m x 3.68 m |
|
Main Level |
Kitchen |
3.55 m |
2.33 m |
3.55 m x 2.33 m |
|
Main Level |
Primary Bedroom |
4.74 m |
3.3 m |
4.74 m x 3.3 m |
|
Main Level |
Bedroom 2 |
4.4 m |
2.55 m |
4.4 m x 2.55 m |
|
Main Level |
Bedroom 3 |
4.57 m |
2.3 m |
4.57 m x 2.3 m |
|
Main Level |
Laundry Room |
|
|
Measurements not available |
https://www.realtor.ca/real-estate/28162762/1008-3300-don-mills-road-toronto-don-valley-village-don-valley-village






































