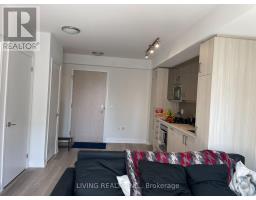1 Bedroom
1 Bathroom
Central Air Conditioning
Forced Air
$2,100 Monthly
Downtown Core Luxury Max Condo 1-Bedroom. Efficient 440 sft Floor Plan With Balcony, Laminate Flooring throughout, Smooth 9ft Ceiling, Modern Kitchen w/ Quartz Counters & SS Appliances, Unobstructed view with bright sunshine, Great amenities, Walking To Bay Financial District , George Brown - St. James Campus, Dundas Square & Yonge Subway, Toronto Metropolitan University (Ryerson). University of Toronto, Eaton Centre, City Hall, Shops, Restaurants, Hospital **** EXTRAS **** Amazing Amenities: 24 Concierge, Gym, Guest Suites, Yoga & Pilates, Party, Outdoor Terrace, Game & Billiards. (id:47351)
Property Details
|
MLS® Number
|
C11887975 |
|
Property Type
|
Single Family |
|
Community Name
|
Church-Yonge Corridor |
|
AmenitiesNearBy
|
Hospital, Park, Schools, Public Transit |
|
CommunityFeatures
|
Pet Restrictions, Community Centre |
|
Features
|
Balcony, Carpet Free |
|
ViewType
|
City View |
Building
|
BathroomTotal
|
1 |
|
BedroomsAboveGround
|
1 |
|
BedroomsTotal
|
1 |
|
Amenities
|
Security/concierge, Exercise Centre, Party Room, Recreation Centre |
|
Appliances
|
Dishwasher, Dryer, Microwave, Refrigerator, Stove, Washer, Window Coverings |
|
CoolingType
|
Central Air Conditioning |
|
ExteriorFinish
|
Concrete |
|
FireProtection
|
Smoke Detectors |
|
FlooringType
|
Laminate, Ceramic |
|
HeatingFuel
|
Natural Gas |
|
HeatingType
|
Forced Air |
|
Type
|
Apartment |
Land
|
Acreage
|
No |
|
LandAmenities
|
Hospital, Park, Schools, Public Transit |
Rooms
| Level |
Type |
Length |
Width |
Dimensions |
|
Main Level |
Living Room |
5.49 m |
3.05 m |
5.49 m x 3.05 m |
|
Main Level |
Dining Room |
5.49 m |
3.05 m |
5.49 m x 3.05 m |
|
Main Level |
Kitchen |
5.49 m |
3.05 m |
5.49 m x 3.05 m |
|
Main Level |
Bedroom |
3.25 m |
2.74 m |
3.25 m x 2.74 m |
|
Main Level |
Bathroom |
|
|
Measurements not available |
https://www.realtor.ca/real-estate/27727156/1007-77-mutual-street-toronto-church-yonge-corridor-church-yonge-corridor


































