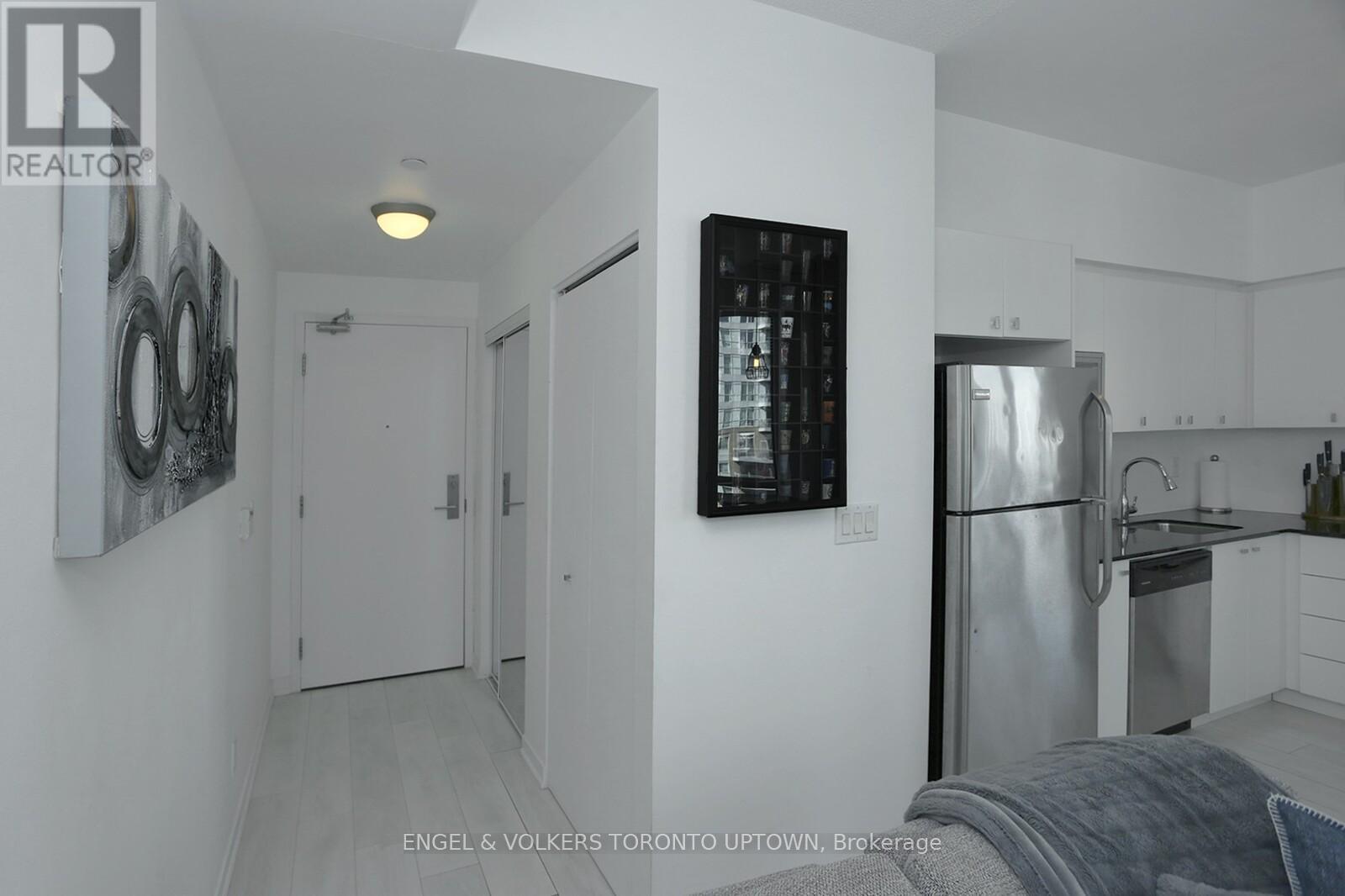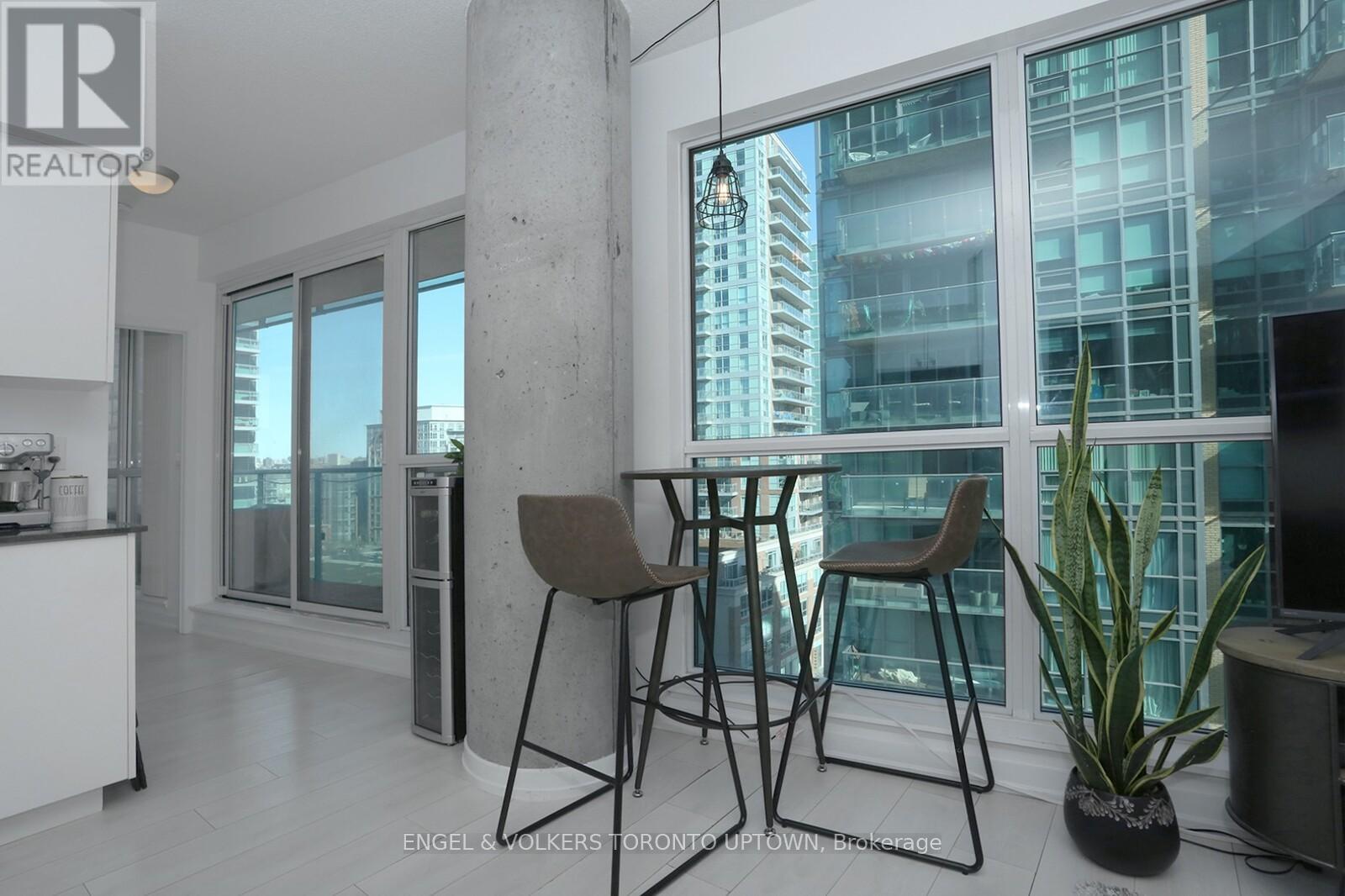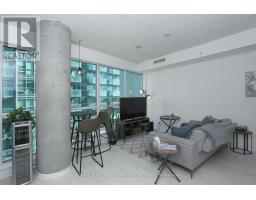$545,000Maintenance, Heat, Water, Insurance, Common Area Maintenance
$428.49 Monthly
Maintenance, Heat, Water, Insurance, Common Area Maintenance
$428.49 MonthlyExperience urban living at its finest in the heart of Liberty Village! This bright and inviting 1 bedroom corner suite features stunning floor-to-ceiling windows, filling the space with natural light. With 9 ft ceilings and an expansive 88 sq. ft. balcony, enjoy open-concept living perfect for entertaining or relaxing. The modern kitchen, ensuite laundry, and extra-large locker conveniently located on the same floor add to the units functionality. Easy access to fantastic building amenities which include exercise room, yoga/pilates studio, party/games room, sauna, internet lounge, guest suites, landscaped terrace w/ BBQ area and 24 hour security. Steps away from everything you need -- grocery stores, gyms, TTC, GO Transit, parks, BMO field, restaurants, cafes, bars and so much more. Boasting impressive walk, transit, and bike scores (87/92/88), this prime location offers the best of Liberty Village right at your doorstep. A wonderful opportunity for first time time buyers and/or investors. **** EXTRAS **** Oversized Locker On Same Floor. (id:47351)
Property Details
| MLS® Number | C9343854 |
| Property Type | Single Family |
| Community Name | Niagara |
| AmenitiesNearBy | Hospital, Park, Public Transit, Schools |
| CommunityFeatures | Pet Restrictions, Community Centre |
| Features | Balcony |
Building
| BathroomTotal | 1 |
| BedroomsAboveGround | 1 |
| BedroomsTotal | 1 |
| Amenities | Exercise Centre, Party Room, Visitor Parking, Security/concierge, Storage - Locker |
| Appliances | Dishwasher, Dryer, Hood Fan, Microwave, Refrigerator, Stove, Washer |
| CoolingType | Central Air Conditioning |
| ExteriorFinish | Brick, Concrete |
| HeatingFuel | Natural Gas |
| HeatingType | Forced Air |
| Type | Apartment |
Parking
| Underground |
Land
| Acreage | No |
| LandAmenities | Hospital, Park, Public Transit, Schools |
Rooms
| Level | Type | Length | Width | Dimensions |
|---|---|---|---|---|
| Flat | Living Room | 5.28 m | 3.38 m | 5.28 m x 3.38 m |
| Flat | Dining Room | 5.28 m | 3.38 m | 5.28 m x 3.38 m |
| Flat | Kitchen | 4.09 m | 2.5 m | 4.09 m x 2.5 m |
| Flat | Primary Bedroom | 3.05 m | 2.74 m | 3.05 m x 2.74 m |
https://www.realtor.ca/real-estate/27400178/1004-150-east-liberty-street-toronto-niagara-niagara
































