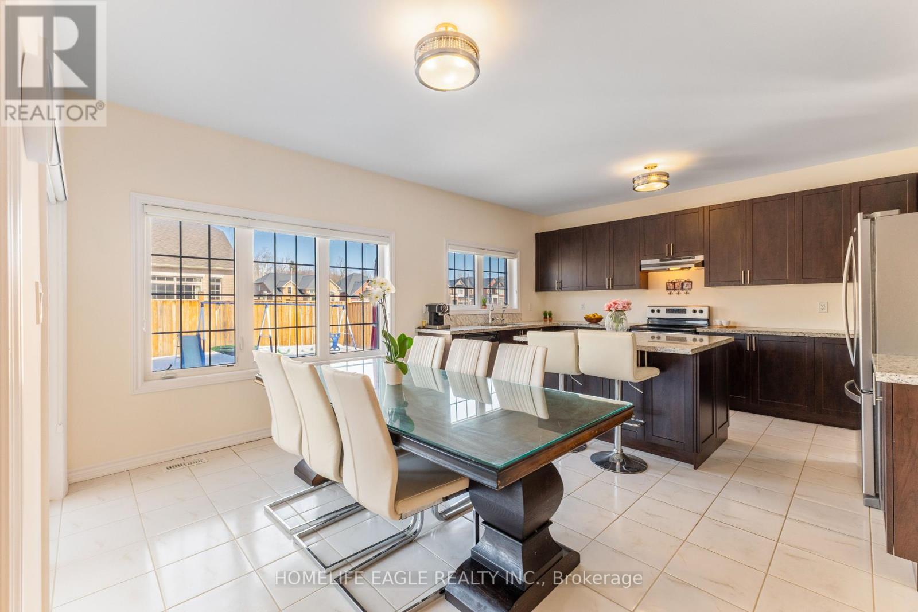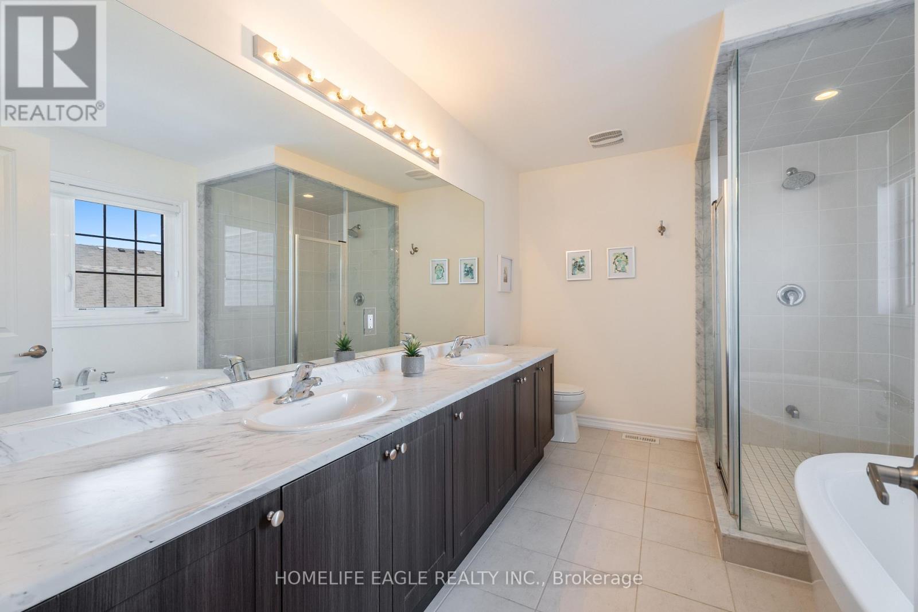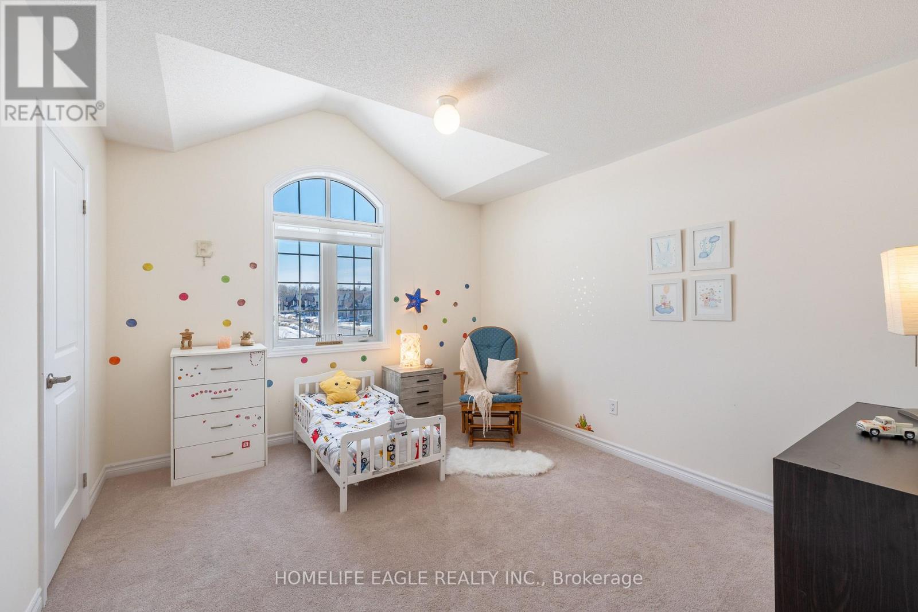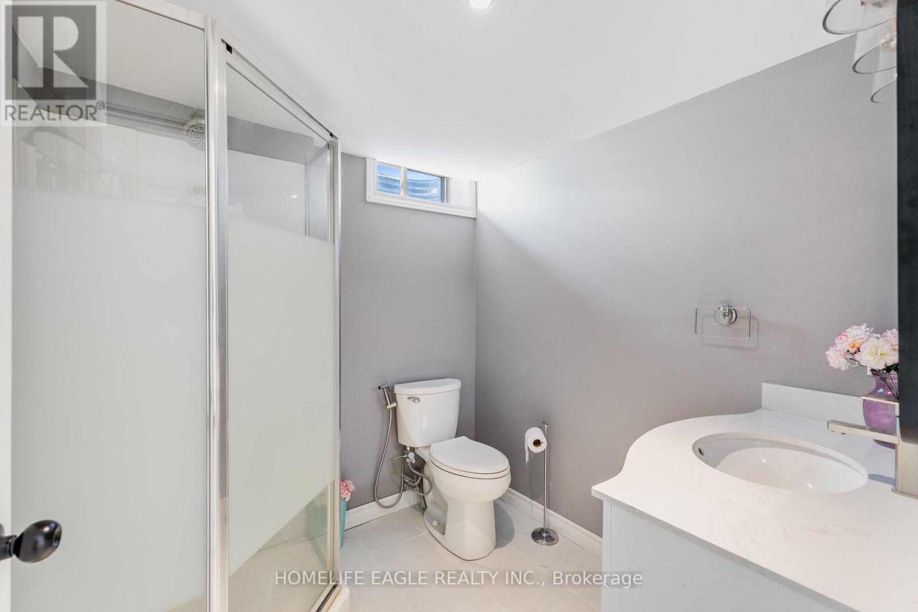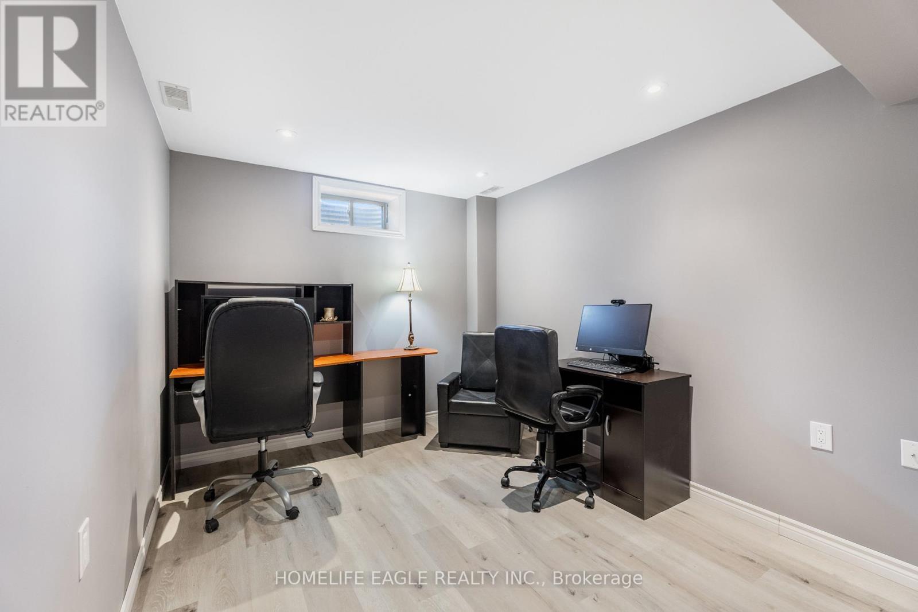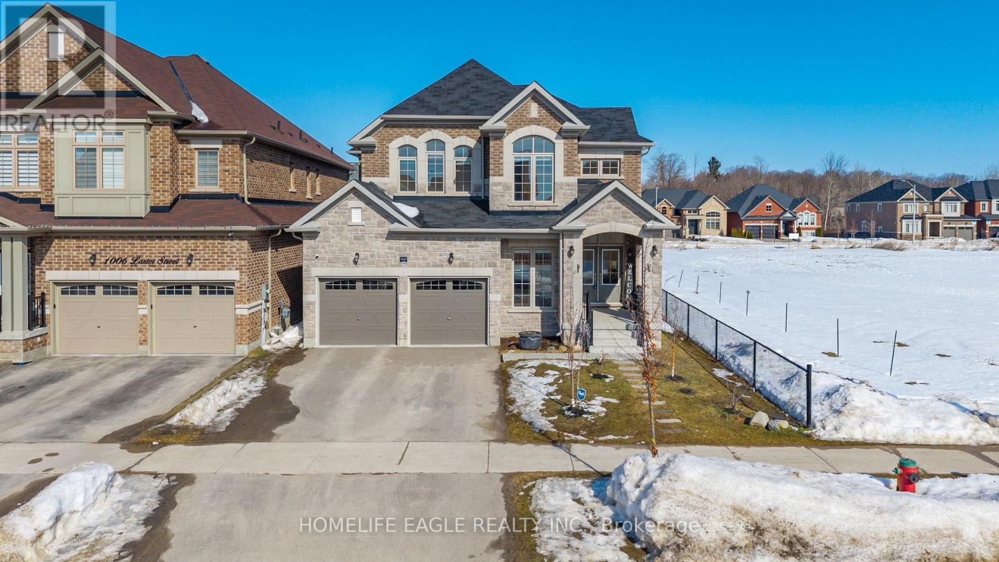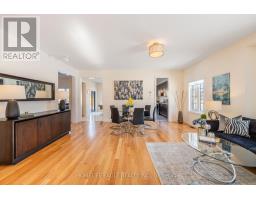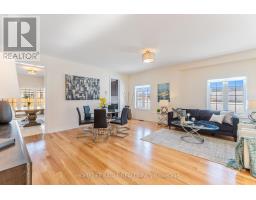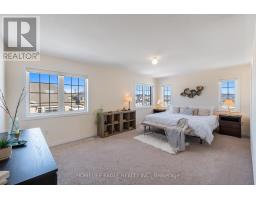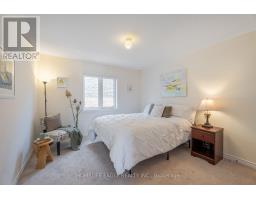$999,999
The Perfect 4 + 3 Bedroom Detached * Siding On to Future Park * Extra Wide Lot * Over 3500 Sq Ft of Living Space * Bright 19 Ft Vaulted Lg Main Entrance * Open Concept Living & Dinning W/ Hardwood Floors & Large Double Windows * Spacious Family Rm w/ Gas Fireplace* Grand Kitchen for Entertaining w/ Main Kitchen Island * Large Breakfast area w/ walk out to Massive Backyard * complete w/ 9' Ceiling on Main * Four Grand Size Bedrooms on the second Floor * Primary Bedroom with W/ in Closet and 5pc Beautiful Ensuite * 2nd Floor Laundry * Complete Finish Basement w/ 3 Bed Rm's ready for Lg Family or Inlaws * No Neighbor On One Side * You will be amazed at this beautiful home in a Fantastic Family Neighbor close to Schools, Shopping, Park, Transit and More. (id:47351)
Open House
This property has open houses!
1:00 pm
Ends at:4:00 pm
1:00 pm
Ends at:4:00 pm
Property Details
| MLS® Number | N12018296 |
| Property Type | Single Family |
| Community Name | Alcona |
| Parking Space Total | 6 |
Building
| Bathroom Total | 4 |
| Bedrooms Above Ground | 4 |
| Bedrooms Below Ground | 3 |
| Bedrooms Total | 7 |
| Appliances | Water Meter, Dryer, Garage Door Opener, Two Stoves, Two Washers, Water Softener, Window Coverings, Two Refrigerators |
| Basement Development | Finished |
| Basement Features | Apartment In Basement |
| Basement Type | N/a (finished) |
| Construction Style Attachment | Detached |
| Cooling Type | Central Air Conditioning, Air Exchanger |
| Exterior Finish | Brick |
| Fireplace Present | Yes |
| Flooring Type | Hardwood, Tile |
| Foundation Type | Concrete |
| Half Bath Total | 1 |
| Heating Fuel | Natural Gas |
| Heating Type | Forced Air |
| Stories Total | 2 |
| Type | House |
| Utility Water | Municipal Water |
Parking
| Attached Garage | |
| Garage |
Land
| Acreage | No |
| Sewer | Sanitary Sewer |
| Size Depth | 114 Ft ,9 In |
| Size Frontage | 41 Ft ,11 In |
| Size Irregular | 41.99 X 114.83 Ft |
| Size Total Text | 41.99 X 114.83 Ft |
Rooms
| Level | Type | Length | Width | Dimensions |
|---|---|---|---|---|
| Second Level | Primary Bedroom | 5.94 m | 5.17 m | 5.94 m x 5.17 m |
| Second Level | Bedroom 2 | 4.35 m | 3.44 m | 4.35 m x 3.44 m |
| Second Level | Bedroom 3 | 3.7 m | 3.39 m | 3.7 m x 3.39 m |
| Second Level | Bedroom 4 | 3.61 m | 3.18 m | 3.61 m x 3.18 m |
| Basement | Bedroom | 6.77 m | 3.66 m | 6.77 m x 3.66 m |
| Basement | Bedroom | 3.61 m | 2.61 m | 3.61 m x 2.61 m |
| Basement | Bedroom | 3.4 m | 2.78 m | 3.4 m x 2.78 m |
| Basement | Recreational, Games Room | 8.61 m | 3.48 m | 8.61 m x 3.48 m |
| Main Level | Living Room | 5.68 m | 5.62 m | 5.68 m x 5.62 m |
| Main Level | Dining Room | 5.68 m | 5.62 m | 5.68 m x 5.62 m |
| Main Level | Family Room | 5.34 m | 3.99 m | 5.34 m x 3.99 m |
| Main Level | Eating Area | 5.99 m | 4.58 m | 5.99 m x 4.58 m |
| Main Level | Kitchen | 5.99 m | 4.58 m | 5.99 m x 4.58 m |
https://www.realtor.ca/real-estate/28022277/1002-larter-street-n-innisfil-alcona-alcona






