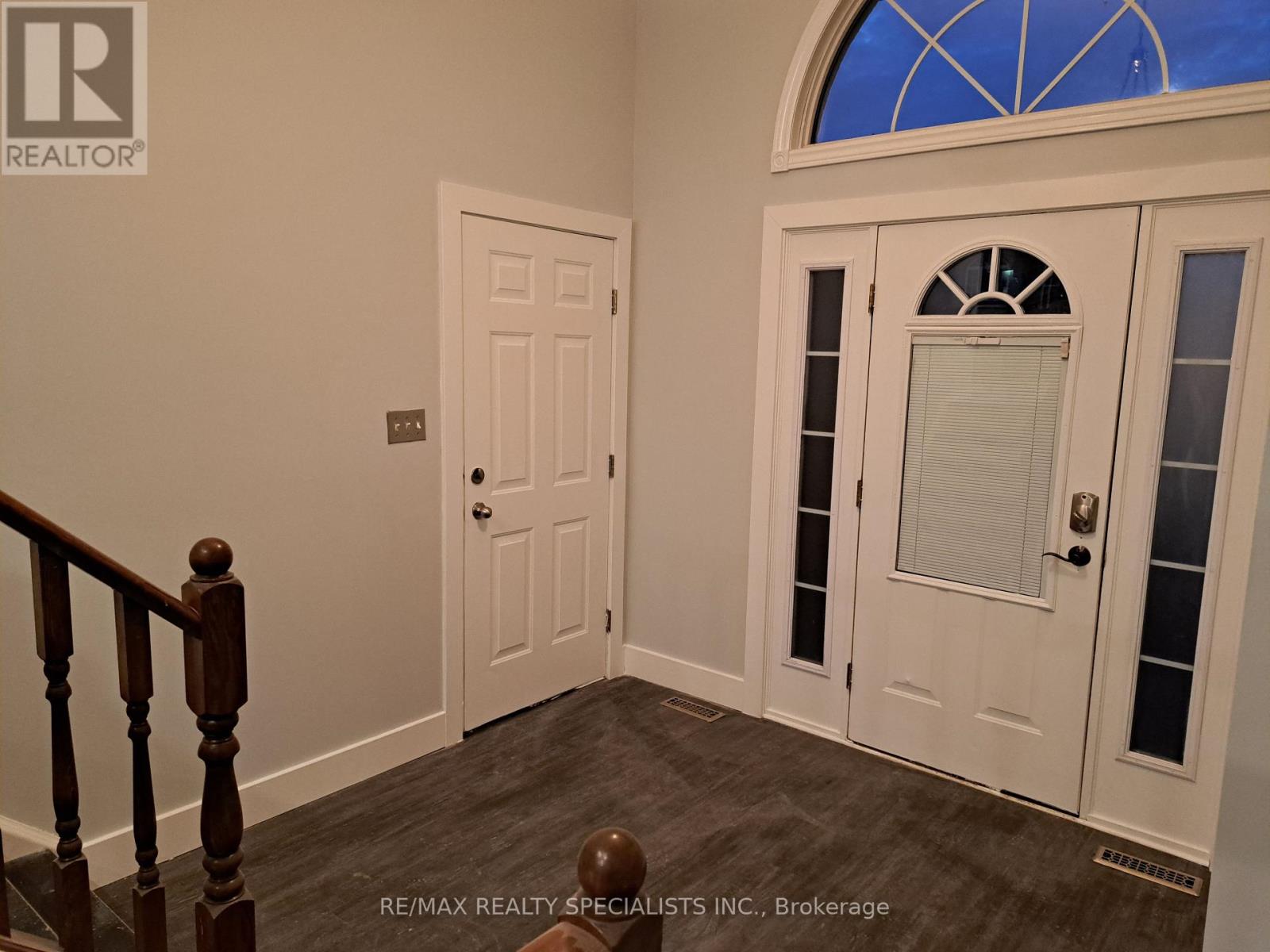3 Bedroom
3 Bathroom
Raised Bungalow
Central Air Conditioning
Forced Air
$2,500 Monthly
Nestled in one of Londons most sought-after neighborhoods, this stunning open-concept home offers a perfect blend of comfort, style, and convenience. The main level features a spacious layout with a family room, dining area, sleek modern kitchen, two generous bedrooms, a 4-piece bathroom, and a versatile office/laundry space. The fully finished lower level adds exceptional flexibility with a bedroom, and a 3-piece bathroom. A welcoming foyer provides direct access to the garage for added practicality. Ideally located near the university, top-rated schools, shopping, restaurants, parks, community centers, and public transit, this home is a true gem. (id:47351)
Property Details
|
MLS® Number
|
X10432098 |
|
Property Type
|
Single Family |
|
Community Name
|
North M |
|
AmenitiesNearBy
|
Park, Place Of Worship, Public Transit, Schools |
|
CommunityFeatures
|
Community Centre |
|
Features
|
Carpet Free |
|
ParkingSpaceTotal
|
5 |
Building
|
BathroomTotal
|
3 |
|
BedroomsAboveGround
|
2 |
|
BedroomsBelowGround
|
1 |
|
BedroomsTotal
|
3 |
|
ArchitecturalStyle
|
Raised Bungalow |
|
ConstructionStyleAttachment
|
Detached |
|
CoolingType
|
Central Air Conditioning |
|
ExteriorFinish
|
Brick, Vinyl Siding |
|
FlooringType
|
Tile, Vinyl, Laminate |
|
FoundationType
|
Concrete |
|
HeatingFuel
|
Natural Gas |
|
HeatingType
|
Forced Air |
|
StoriesTotal
|
1 |
|
Type
|
House |
|
UtilityWater
|
Municipal Water |
Parking
Land
|
Acreage
|
No |
|
FenceType
|
Fenced Yard |
|
LandAmenities
|
Park, Place Of Worship, Public Transit, Schools |
|
Sewer
|
Sanitary Sewer |
Rooms
| Level |
Type |
Length |
Width |
Dimensions |
|
Lower Level |
Bedroom |
2.8 m |
3.38 m |
2.8 m x 3.38 m |
|
Main Level |
Dining Room |
3.2 m |
2.16 m |
3.2 m x 2.16 m |
|
Main Level |
Office |
3.54 m |
2.29 m |
3.54 m x 2.29 m |
|
Main Level |
Family Room |
4.93 m |
3.43 m |
4.93 m x 3.43 m |
|
Main Level |
Primary Bedroom |
4.14 m |
3.38 m |
4.14 m x 3.38 m |
|
Main Level |
Bedroom 2 |
3.18 m |
3.56 m |
3.18 m x 3.56 m |
https://www.realtor.ca/real-estate/27668381/1002-blythwood-road-london-north-m
















