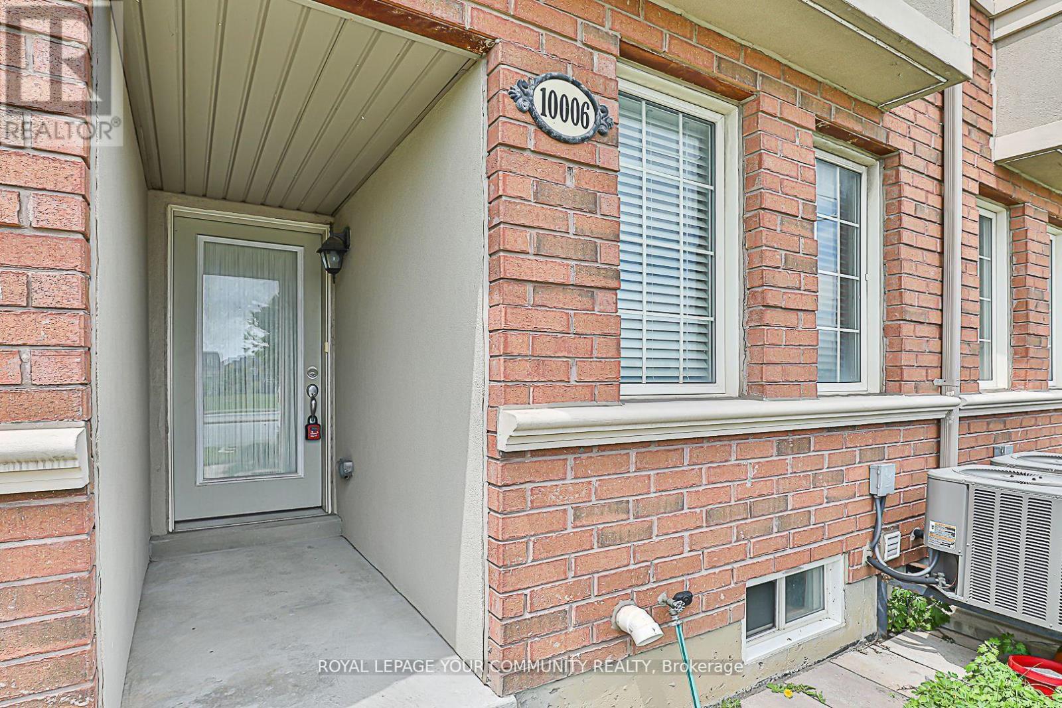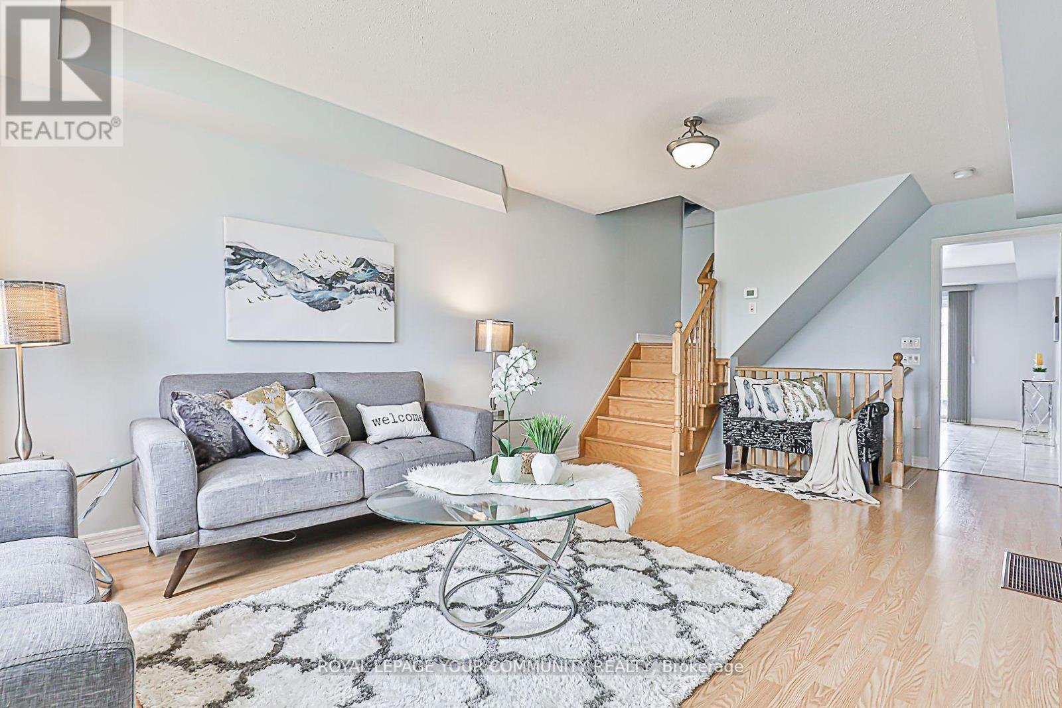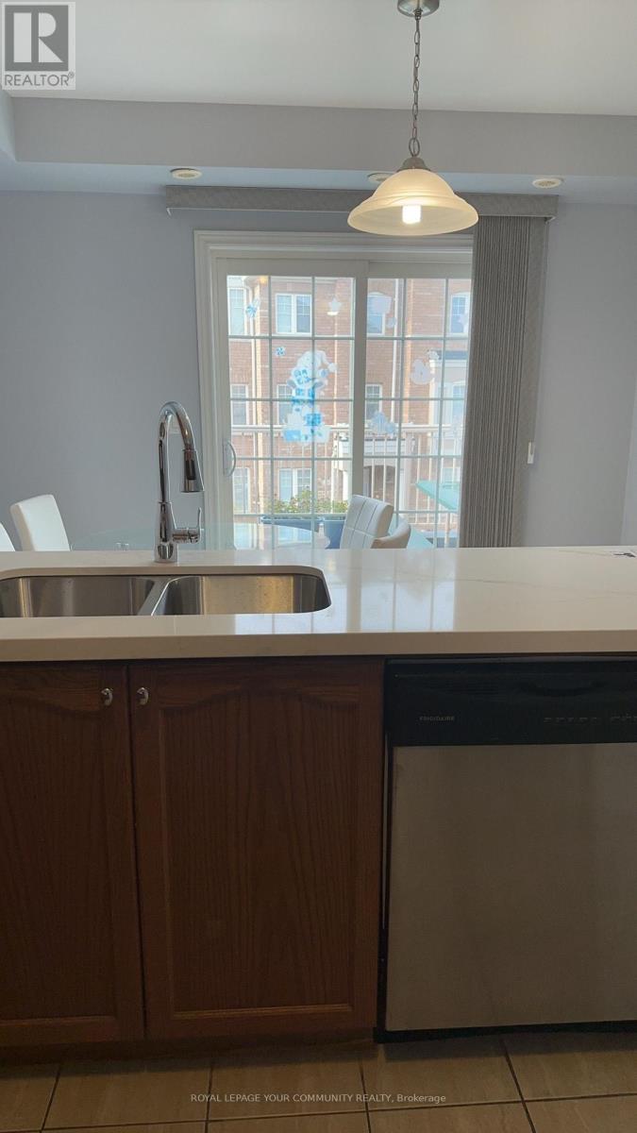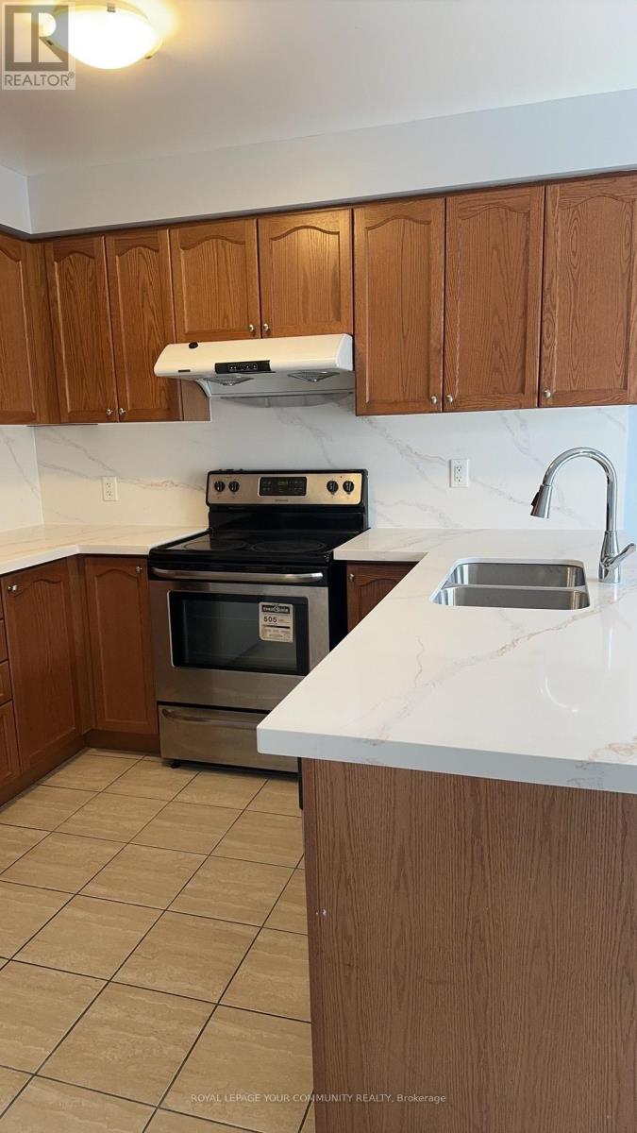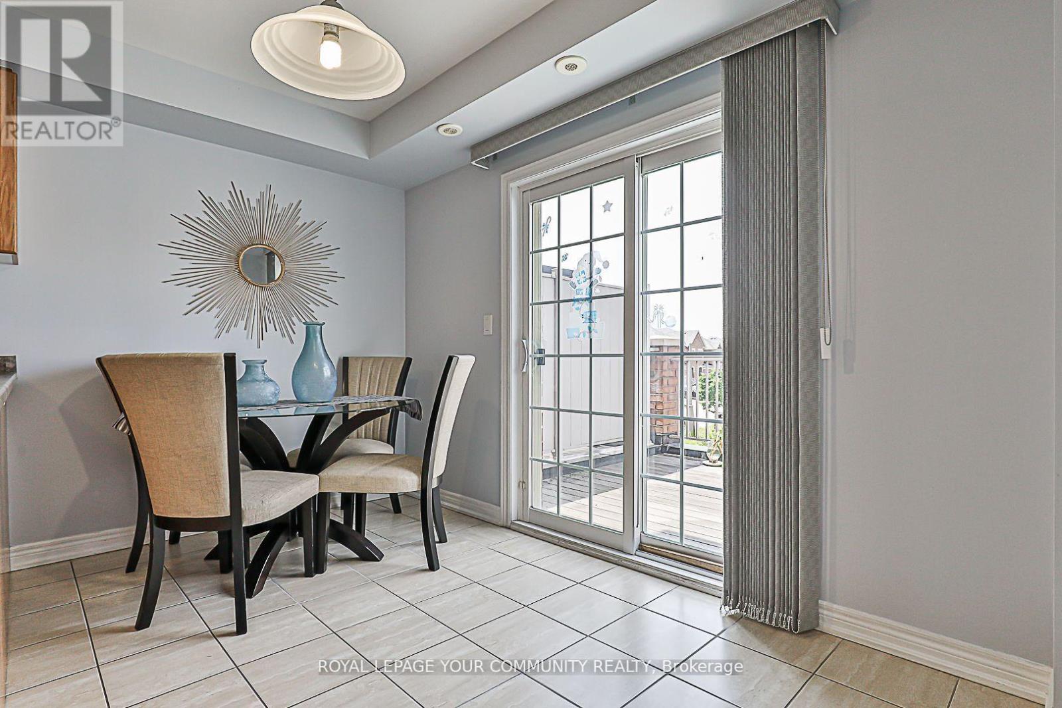3 Bedroom
3 Bathroom
Central Air Conditioning
Forced Air
$988,000
Top Schools! Stonebridge P.S. & Pierre E Trudeau H.S. 100% Freehold Townhome, Modern Kitchen W/ new Granite Counter Top & S/S Appliances, Breakfast Area W/O To Balcony, Enlarge Single Car Garage W/Direct Access, Steps To Shopping, Park, TTC stop in front of the home and Minutes from Mt Joy and Centennial Go Station . (id:47351)
Property Details
|
MLS® Number
|
N10052639 |
|
Property Type
|
Single Family |
|
Community Name
|
Berczy |
|
ParkingSpaceTotal
|
2 |
Building
|
BathroomTotal
|
3 |
|
BedroomsAboveGround
|
3 |
|
BedroomsTotal
|
3 |
|
Appliances
|
Dryer, Garage Door Opener, Washer |
|
BasementType
|
Full |
|
ConstructionStyleAttachment
|
Attached |
|
CoolingType
|
Central Air Conditioning |
|
ExteriorFinish
|
Brick |
|
FoundationType
|
Concrete |
|
HalfBathTotal
|
1 |
|
HeatingFuel
|
Natural Gas |
|
HeatingType
|
Forced Air |
|
StoriesTotal
|
3 |
|
Type
|
Row / Townhouse |
|
UtilityWater
|
Municipal Water |
Parking
Land
|
Acreage
|
No |
|
Sewer
|
Sanitary Sewer |
|
SizeDepth
|
73 Ft ,9 In |
|
SizeFrontage
|
12 Ft ,10 In |
|
SizeIrregular
|
12.9 X 73.82 Ft |
|
SizeTotalText
|
12.9 X 73.82 Ft |
Rooms
| Level |
Type |
Length |
Width |
Dimensions |
|
Second Level |
Great Room |
12.01 m |
11.5 m |
12.01 m x 11.5 m |
|
Second Level |
Dining Room |
12.01 m |
11.5 m |
12.01 m x 11.5 m |
|
Second Level |
Kitchen |
12.01 m |
11.5 m |
12.01 m x 11.5 m |
|
Second Level |
Primary Bedroom |
12.01 m |
9.09 m |
12.01 m x 9.09 m |
|
Second Level |
Bedroom 2 |
12.01 m |
8.99 m |
12.01 m x 8.99 m |
|
Main Level |
Bedroom 3 |
8.6 m |
7.12 m |
8.6 m x 7.12 m |
https://www.realtor.ca/real-estate/27604169/10006-mccowan-road-markham-berczy-berczy

