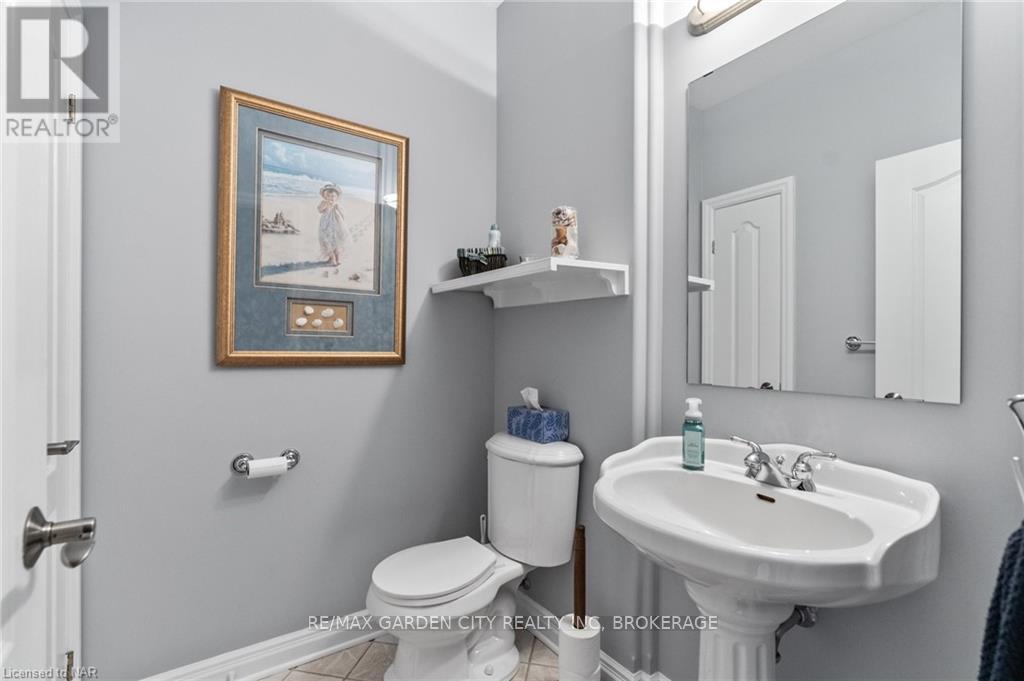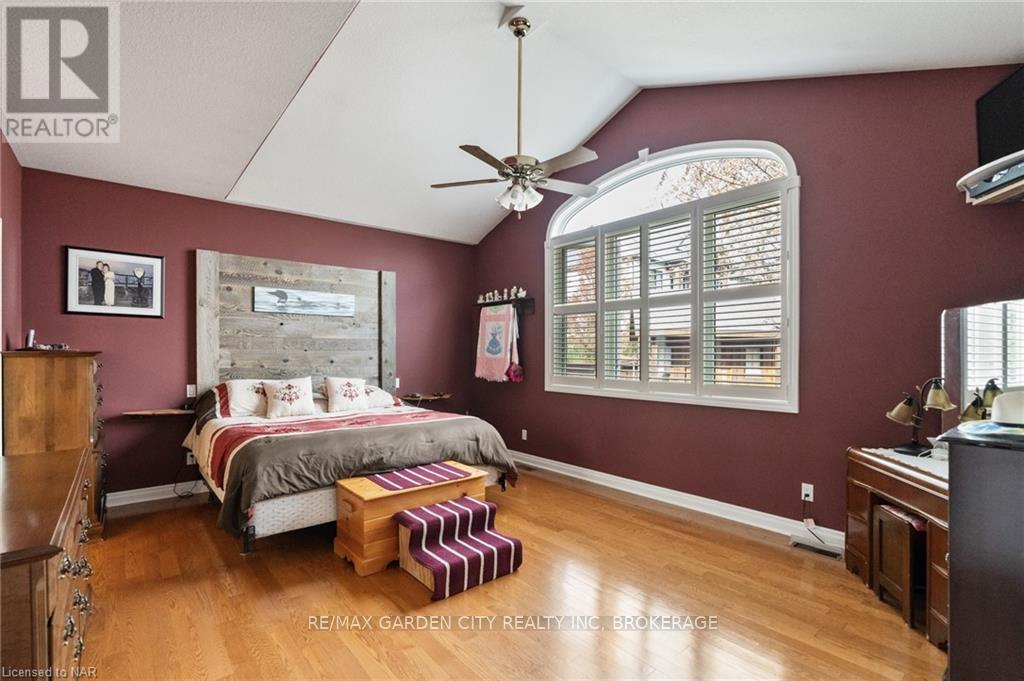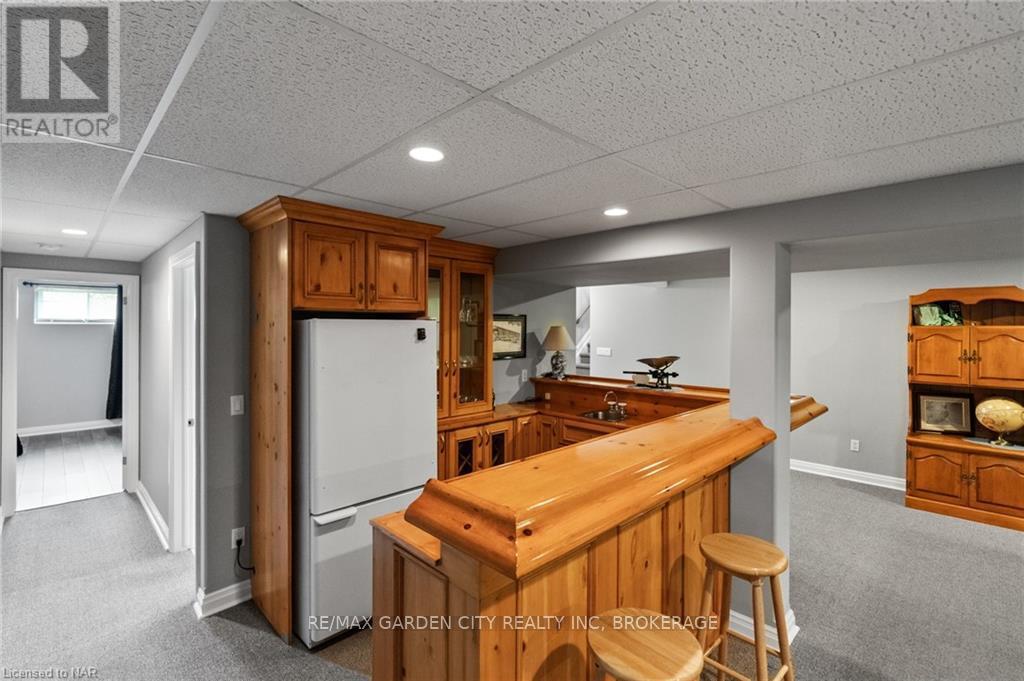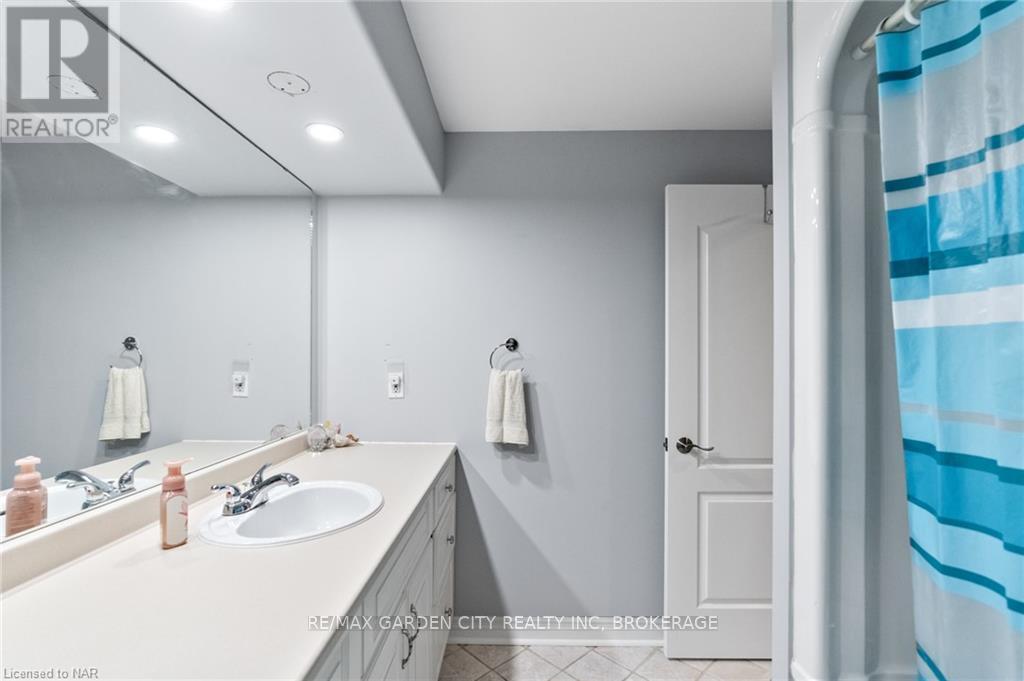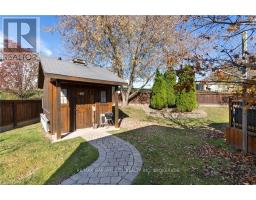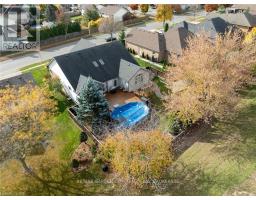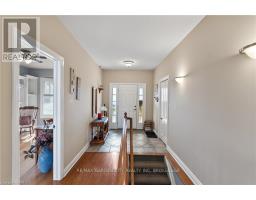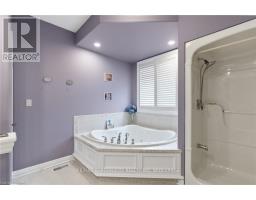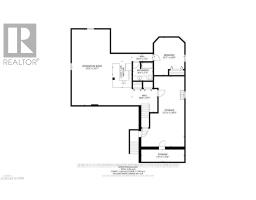3 Bedroom
3 Bathroom
Bungalow
Central Air Conditioning
Forced Air
$1,165,000
Built in 2000 by renowned Lucchetta Homes, known for their attention to detail and high-quality craftsmanship. This home has all the bells and whistles. Spacious 9' ceilings & skylights lead to an open, airy layout with plenty of natural light and a modern feel. Enjoy warmth throughout with ceramic heated floors in the main living area along with hardwood flooring which adds elegance to every room. You will enjoy the convenience and ease with a dedicated laundry room on the main floor. Perfect for entertaining, the finished lower level features a wet bar and plenty of space for relaxation or activities. Keep your vehicles warm in winter, and enjoy extra space for storage with this double car garage. A triple wide, interlock driveway with enough room to park up to 6 vehicles. A generous side yard offers space for your boat, RV, or other recreational vehicles. Expansive 73' x 138' lot with a fully landscaped yard—ideal for outdoor enjoyment and relaxation. With a short walk down the street you can enjoy the scenic views and paved walking paths along the canal—perfect for morning strolls or an afternoon jog. This exceptional property offers a rare blend of luxury, functionality, and a serene location. Don’t miss your chance to own a one-of-a-kind home that has been lovingly maintained and thoughtfully designed. Come and experience the elegance and charm of this Lucchetta-built gem. Close to schools, shopping, banks and easy access to highway 406 (id:47351)
Property Details
|
MLS® Number
|
X11295135 |
|
Property Type
|
Single Family |
|
Community Name
|
769 - Prince Charles |
|
ParkingSpaceTotal
|
6 |
Building
|
BathroomTotal
|
3 |
|
BedroomsAboveGround
|
2 |
|
BedroomsBelowGround
|
1 |
|
BedroomsTotal
|
3 |
|
Appliances
|
Water Heater, Central Vacuum, Garage Door Opener, Hot Tub, Refrigerator, Window Coverings |
|
ArchitecturalStyle
|
Bungalow |
|
BasementDevelopment
|
Finished |
|
BasementType
|
Full (finished) |
|
ConstructionStyleAttachment
|
Detached |
|
CoolingType
|
Central Air Conditioning |
|
ExteriorFinish
|
Concrete, Aluminum Siding |
|
FoundationType
|
Wood, Poured Concrete |
|
HalfBathTotal
|
1 |
|
HeatingFuel
|
Natural Gas |
|
HeatingType
|
Forced Air |
|
StoriesTotal
|
1 |
|
Type
|
House |
|
UtilityWater
|
Municipal Water |
Parking
Land
|
Acreage
|
No |
|
Sewer
|
Sanitary Sewer |
|
SizeDepth
|
137 Ft ,9 In |
|
SizeFrontage
|
73 Ft ,8 In |
|
SizeIrregular
|
73.69 X 137.79 Ft |
|
SizeTotalText
|
73.69 X 137.79 Ft|under 1/2 Acre |
|
ZoningDescription
|
R1 |
Rooms
| Level |
Type |
Length |
Width |
Dimensions |
|
Basement |
Bathroom |
|
|
Measurements not available |
|
Basement |
Recreational, Games Room |
7.62 m |
9.14 m |
7.62 m x 9.14 m |
|
Basement |
Bedroom |
4.57 m |
3.66 m |
4.57 m x 3.66 m |
|
Main Level |
Bathroom |
|
|
Measurements not available |
|
Main Level |
Great Room |
6.1 m |
4.88 m |
6.1 m x 4.88 m |
|
Main Level |
Dining Room |
4.27 m |
4.27 m |
4.27 m x 4.27 m |
|
Main Level |
Kitchen |
3.96 m |
4.27 m |
3.96 m x 4.27 m |
|
Main Level |
Bedroom |
4.88 m |
4.27 m |
4.88 m x 4.27 m |
|
Main Level |
Bedroom |
4.57 m |
3.66 m |
4.57 m x 3.66 m |
|
Main Level |
Laundry Room |
2.44 m |
2.13 m |
2.44 m x 2.13 m |
|
Main Level |
Bathroom |
|
|
Measurements not available |
https://www.realtor.ca/real-estate/27690469/100-thorold-road-welland-769-prince-charles-769-prince-charles

























