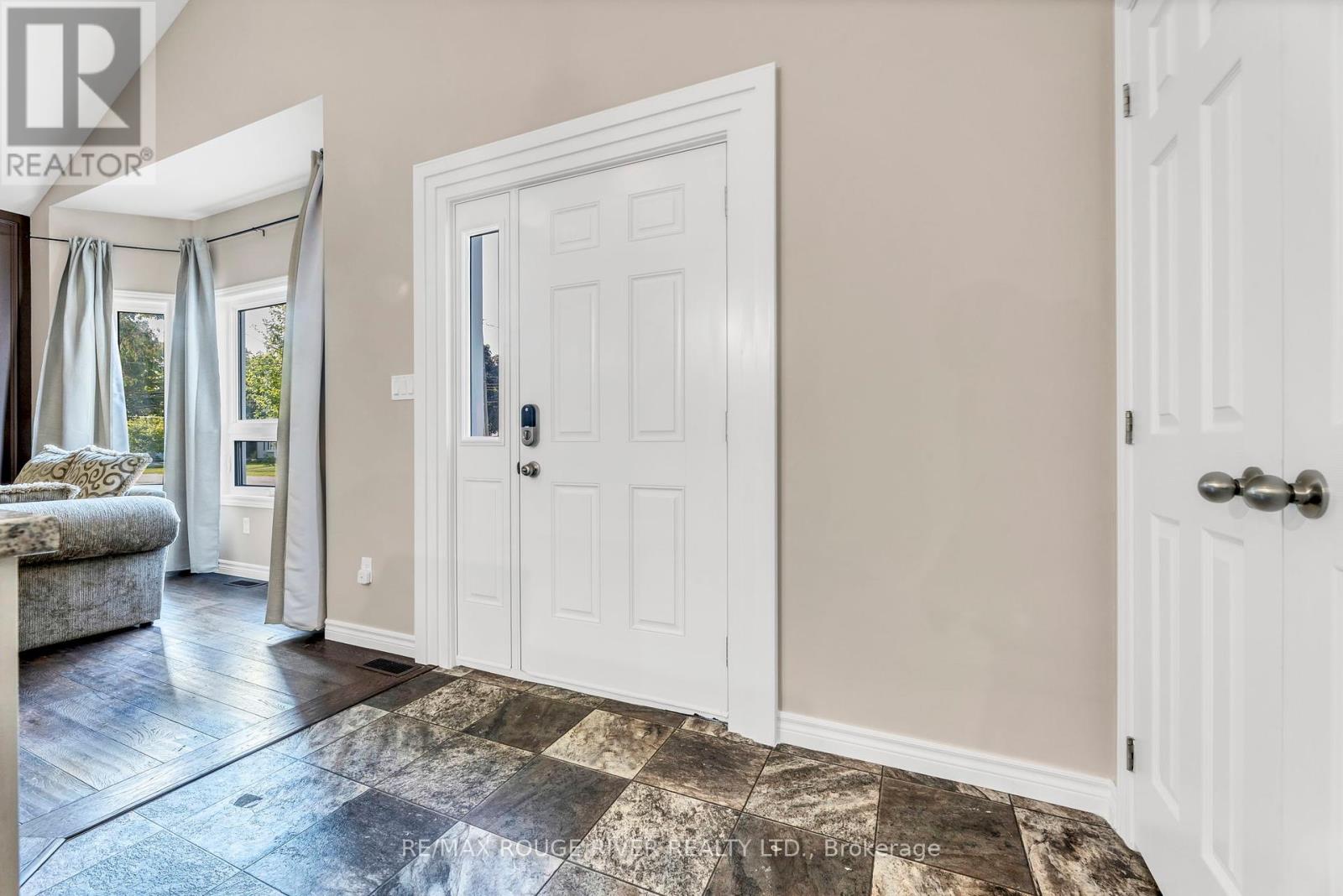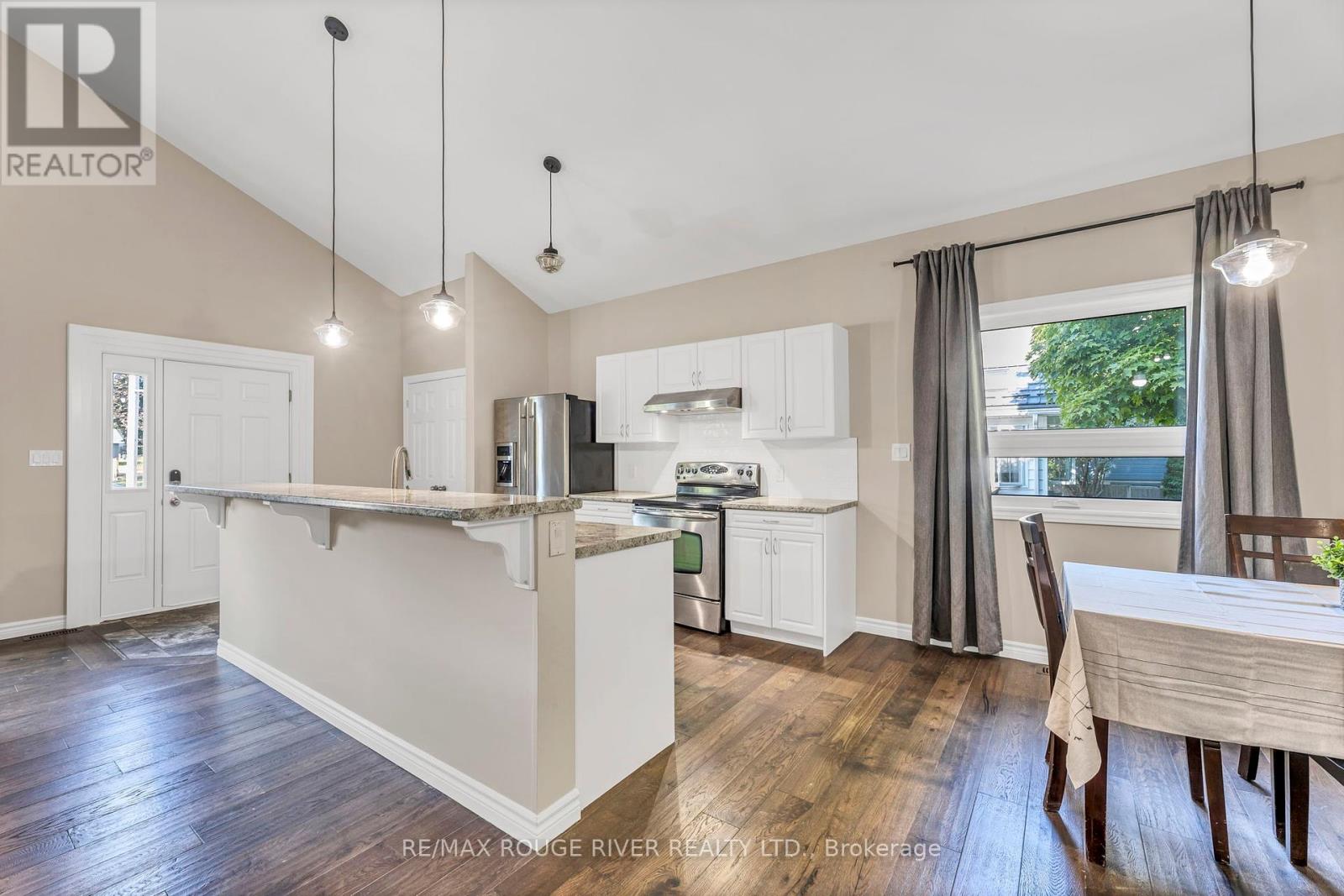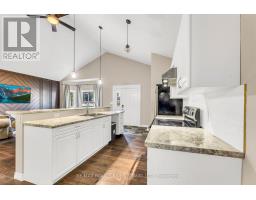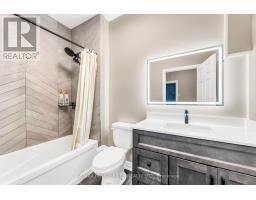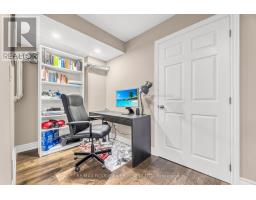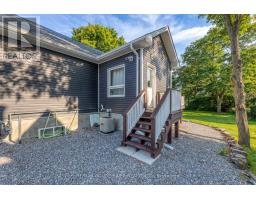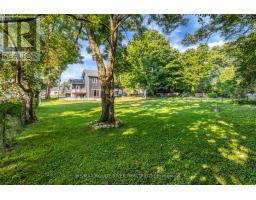4 Bedroom
2 Bathroom
Central Air Conditioning
Forced Air
$899,000
Welcome to 100 Queen St, This Property is a MUST See! 2019 Custom Bungaloft / Backsplit Design, Situated on a Large Lot w/ Mature Trees, Enjoy Nearby Shops, Restaurants and the Beach! You Truly Get the Best of Both Worlds w/ Small Town Comfort Plus the Convenience of Having Wonderful Amenities all within Walking Distance! Over $120K in Recent Upgrades! The Main Floor Offers a Large Open Concept Living Space w/ Cathedral Ceiling, Modern Accent Wall, Kitchen W/ Breakfast Bar, Convenient Main Floor Laundry, Two Bedrooms Upstairs, Primary Bedroom has Large w/in Closet, 4pc Bath, Lower Level Offers a Self Contained Two Bedroom LEGAL ACCESSORY APARTMENT, Walk-Out to Backyard, 9ft Ceilings, Extra-Large Bedrooms, Custom Kitchen w/ Stone Countertop, Backsplash, New S/S Appliances, Modern Accent Wall in Living Room w/ Pot lights, Ceramic and Engineered Hardwood Flooring throughout, Updated Bathroom w/ Chevron Tiles, New Vanity, New LG Stacked Laundry, Entire Home has Been Freshly Painted, Just Move in and Enjoy! **** EXTRAS **** See Upgrades List w/ Inclusions, Legal Accessory Dwelling Certificate AND Short Term Rental Permit Attached, Furnace AC, Roof, Windows 2019, Gravel Driveway 2023, Legal Bsmnt Reno 2024 w/ Soundproofing, Dricore Subfloor, Fire-rated Drywall. (id:47351)
Property Details
|
MLS® Number
|
X9303432 |
|
Property Type
|
Single Family |
|
Community Name
|
Fenelon Falls |
|
AmenitiesNearBy
|
Beach, Park, Place Of Worship |
|
Features
|
Conservation/green Belt |
|
ParkingSpaceTotal
|
6 |
Building
|
BathroomTotal
|
2 |
|
BedroomsAboveGround
|
2 |
|
BedroomsBelowGround
|
2 |
|
BedroomsTotal
|
4 |
|
BasementFeatures
|
Apartment In Basement |
|
BasementType
|
N/a |
|
ConstructionStyleAttachment
|
Detached |
|
ConstructionStyleSplitLevel
|
Backsplit |
|
CoolingType
|
Central Air Conditioning |
|
ExteriorFinish
|
Vinyl Siding |
|
FlooringType
|
Hardwood, Laminate, Vinyl, Ceramic |
|
FoundationType
|
Poured Concrete |
|
HeatingFuel
|
Natural Gas |
|
HeatingType
|
Forced Air |
|
Type
|
House |
|
UtilityWater
|
Municipal Water |
Land
|
Acreage
|
No |
|
FenceType
|
Fenced Yard |
|
LandAmenities
|
Beach, Park, Place Of Worship |
|
Sewer
|
Sanitary Sewer |
|
SizeDepth
|
191 Ft ,4 In |
|
SizeFrontage
|
65 Ft ,2 In |
|
SizeIrregular
|
65.18 X 191.4 Ft |
|
SizeTotalText
|
65.18 X 191.4 Ft |
Rooms
| Level |
Type |
Length |
Width |
Dimensions |
|
Lower Level |
Primary Bedroom |
5 m |
3.69 m |
5 m x 3.69 m |
|
Lower Level |
Bedroom |
4.42 m |
2.77 m |
4.42 m x 2.77 m |
|
Lower Level |
Kitchen |
5.7 m |
4.3 m |
5.7 m x 4.3 m |
|
Lower Level |
Living Room |
5.73 m |
3.02 m |
5.73 m x 3.02 m |
|
Main Level |
Kitchen |
2.9 m |
1.95 m |
2.9 m x 1.95 m |
|
Main Level |
Dining Room |
2.68 m |
2.93 m |
2.68 m x 2.93 m |
|
Main Level |
Living Room |
5.06 m |
3.38 m |
5.06 m x 3.38 m |
|
Main Level |
Den |
2.16 m |
1.95 m |
2.16 m x 1.95 m |
|
Main Level |
Laundry Room |
2.78 m |
2.9 m |
2.78 m x 2.9 m |
|
Upper Level |
Bathroom |
3.14 m |
1.74 m |
3.14 m x 1.74 m |
|
Upper Level |
Primary Bedroom |
3.47 m |
4.05 m |
3.47 m x 4.05 m |
|
Upper Level |
Bedroom 2 |
2.77 m |
3.17 m |
2.77 m x 3.17 m |
Utilities
|
Cable
|
Installed |
|
Sewer
|
Installed |
https://www.realtor.ca/real-estate/27375613/100-queen-street-kawartha-lakes-fenelon-falls-fenelon-falls

